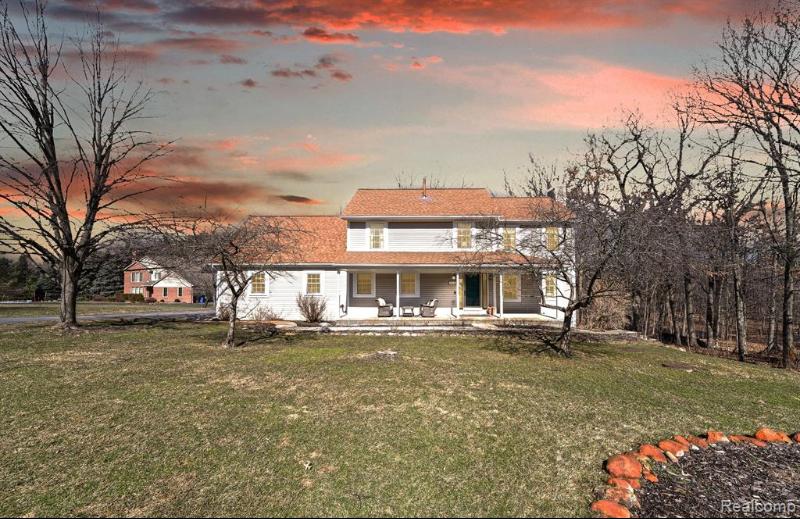$489,900
Calculate Payment
- 4 Bedrooms
- 2 Full Bath
- 1 Half Bath
- 2,505 SqFt
- MLS# 20240012820
Property Information
- Status
- Sold
- Address
- 3414 Park Island Drive
- City
- Oxford
- Zip
- 48371
- County
- Oakland
- Township
- Oxford Twp
- Possession
- Negotiable
- Property Type
- Residential
- Listing Date
- 03/06/2024
- Total Finished SqFt
- 2,505
- Lower Finished SqFt
- 360
- Above Grade SqFt
- 2,145
- Garage
- 2.0
- Garage Desc.
- Attached, Door Opener, Side Entrance
- Waterfront Desc
- Water Access
- Body of Water
- Pine Lake And Fish Lake
- Water
- Well (Existing)
- Sewer
- Septic Tank (Existing), Shared Septic (Common)
- Year Built
- 1995
- Architecture
- 2 Story
- Home Style
- Colonial
Taxes
- Summer Taxes
- $2,795
- Winter Taxes
- $1,485
- Association Fee
- $800
Rooms and Land
- Kitchen
- 10.00X15.00 1st Floor
- Dining
- 10.00X10.00 1st Floor
- Family
- 15.00X20.00 1st Floor
- Laundry
- 6.00X8.00 1st Floor
- Lavatory2
- 5.00X8.00 1st Floor
- Bedroom2
- 9.00X13.00 2nd Floor
- Bedroom3
- 12.00X23.00 2nd Floor
- Bath2
- 5.00X12.00 2nd Floor
- Bedroom4
- 12.00X11.00 2nd Floor
- Bedroom - Primary
- 19.00X19.00 2nd Floor
- Bath - Primary
- 7.00X16.00 2nd Floor
- Flex Room
- 12.00X30.00 Lower Floor
- Other
- 7.00X25.00 Lower Floor
- Basement
- Partially Finished, Walkout Access
- Cooling
- Attic Fan, Ceiling Fan(s), Central Air
- Heating
- Forced Air, Natural Gas
- Acreage
- 1.67
- Lot Dimensions
- 148 X 518 X 159 X 460
- Appliances
- Disposal, Dryer, Free-Standing Gas Range, Free-Standing Refrigerator, Microwave, Washer
Features
- Fireplace Desc.
- Great Room, Natural
- Interior Features
- De-Humidifier, Dual-Flush Toilet(s), Other, Programmable Thermostat
- Exterior Materials
- Vinyl
- Exterior Features
- Chimney Cap(s), Fenced, Lighting
Mortgage Calculator
- Property History
- Schools Information
- Local Business
| MLS Number | New Status | Previous Status | Activity Date | New List Price | Previous List Price | Sold Price | DOM |
| 20240012820 | Sold | Pending | Apr 16 2024 12:06PM | $489,900 | 7 | ||
| 20240012820 | Pending | Active | Mar 13 2024 5:05PM | 7 | |||
| 20240012820 | Active | Coming Soon | Mar 9 2024 2:13AM | 7 | |||
| 20240012820 | Coming Soon | Mar 6 2024 10:37AM | $489,900 | 7 |
Learn More About This Listing
Contact Customer Care
Mon-Fri 9am-9pm Sat/Sun 9am-7pm
248-304-6700
Listing Broker

Listing Courtesy of
Oakland Corners Realty, Llc
(877) 962-4968
Office Address 27 N Washington
THE ACCURACY OF ALL INFORMATION, REGARDLESS OF SOURCE, IS NOT GUARANTEED OR WARRANTED. ALL INFORMATION SHOULD BE INDEPENDENTLY VERIFIED.
Listings last updated: . Some properties that appear for sale on this web site may subsequently have been sold and may no longer be available.
Our Michigan real estate agents can answer all of your questions about 3414 Park Island Drive, Oxford MI 48371. Real Estate One, Max Broock Realtors, and J&J Realtors are part of the Real Estate One Family of Companies and dominate the Oxford, Michigan real estate market. To sell or buy a home in Oxford, Michigan, contact our real estate agents as we know the Oxford, Michigan real estate market better than anyone with over 100 years of experience in Oxford, Michigan real estate for sale.
The data relating to real estate for sale on this web site appears in part from the IDX programs of our Multiple Listing Services. Real Estate listings held by brokerage firms other than Real Estate One includes the name and address of the listing broker where available.
IDX information is provided exclusively for consumers personal, non-commercial use and may not be used for any purpose other than to identify prospective properties consumers may be interested in purchasing.
 IDX provided courtesy of Realcomp II Ltd. via Real Estate One and Realcomp II Ltd, © 2024 Realcomp II Ltd. Shareholders
IDX provided courtesy of Realcomp II Ltd. via Real Estate One and Realcomp II Ltd, © 2024 Realcomp II Ltd. Shareholders
