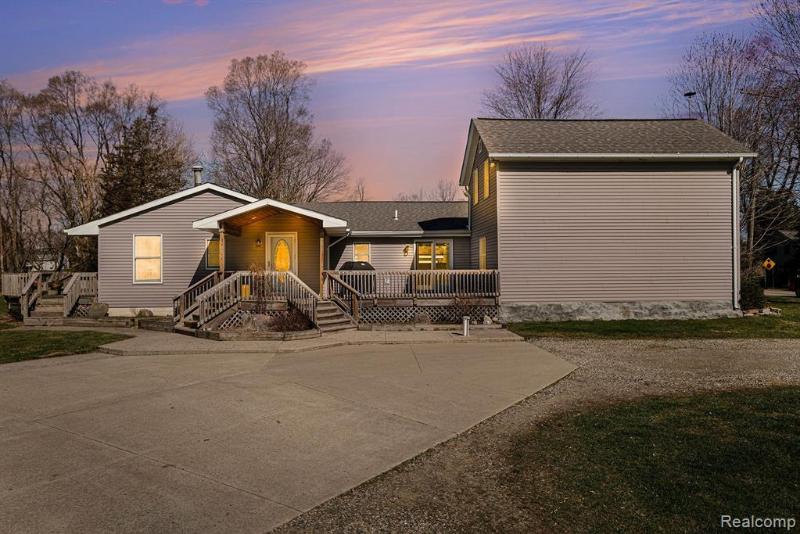For Sale Pending
2793 N Baldwin Road Map / directions
Oxford, MI Learn More About Oxford
48371 Market info
$399,900
Calculate Payment
- 5 Bedrooms
- 2 Full Bath
- 1 Half Bath
- 2,330 SqFt
- MLS# 20240016311
Property Information
- Status
- Pending
- Address
- 2793 N Baldwin Road
- City
- Oxford
- Zip
- 48371
- County
- Oakland
- Township
- Brandon Twp
- Possession
- Close Plus 30 D
- Property Type
- Residential
- Listing Date
- 03/16/2024
- Subdivision
- Suprvr'S Plat No 1 - Brandon Twp
- Total Finished SqFt
- 2,330
- Above Grade SqFt
- 2,330
- Garage
- 1.0
- Garage Desc.
- Detached, Door Opener
- Water
- Well (Existing)
- Sewer
- Septic Tank (Existing)
- Year Built
- 1900
- Architecture
- 2 Story
- Home Style
- Farmhouse
Taxes
- Summer Taxes
- $1,649
- Winter Taxes
- $1,475
Rooms and Land
- Laundry
- 9.00X11.00 1st Floor
- Bedroom - Primary
- 11.00X18.00 1st Floor
- Bedroom2
- 10.00X16.00 1st Floor
- Bedroom3
- 9.00X15.00 1st Floor
- Bedroom4
- 9.00X9.00 1st Floor
- Bedroom5
- 14.00X23.00 2nd Floor
- Kitchen
- 12.00X14.00 1st Floor
- Living
- 22.00X23.00 1st Floor
- Dining
- 12.00X15.00 1st Floor
- Bath2
- 5.00X11.00 1st Floor
- Bath3
- 9.00X11.00 1st Floor
- Lavatory2
- 5.00X9.00 1st Floor
- Basement
- Unfinished
- Heating
- Hot Water, Natural Gas
- Acreage
- 1.19
- Lot Dimensions
- 310 X 167 X 317 X 168
Features
- Interior Features
- High Spd Internet Avail
- Exterior Materials
- Vinyl
- Exterior Features
- Lighting, Permeable Paving
Mortgage Calculator
Get Pre-Approved
- Market Statistics
- Property History
- Schools Information
- Local Business
| MLS Number | New Status | Previous Status | Activity Date | New List Price | Previous List Price | Sold Price | DOM |
| 20240016311 | Pending | Active | Mar 25 2024 8:36PM | 9 | |||
| 20240016311 | Active | Coming Soon | Mar 17 2024 2:14AM | 9 | |||
| 20240016311 | Coming Soon | Mar 16 2024 11:36AM | $399,900 | 9 |
Learn More About This Listing
Contact Customer Care
Mon-Fri 9am-9pm Sat/Sun 9am-7pm
248-304-6700
Listing Broker

Listing Courtesy of
Willowdale Realty & Dev
(248) 628-5800
Office Address 5418 Fair Acres
THE ACCURACY OF ALL INFORMATION, REGARDLESS OF SOURCE, IS NOT GUARANTEED OR WARRANTED. ALL INFORMATION SHOULD BE INDEPENDENTLY VERIFIED.
Listings last updated: . Some properties that appear for sale on this web site may subsequently have been sold and may no longer be available.
Our Michigan real estate agents can answer all of your questions about 2793 N Baldwin Road, Oxford MI 48371. Real Estate One, Max Broock Realtors, and J&J Realtors are part of the Real Estate One Family of Companies and dominate the Oxford, Michigan real estate market. To sell or buy a home in Oxford, Michigan, contact our real estate agents as we know the Oxford, Michigan real estate market better than anyone with over 100 years of experience in Oxford, Michigan real estate for sale.
The data relating to real estate for sale on this web site appears in part from the IDX programs of our Multiple Listing Services. Real Estate listings held by brokerage firms other than Real Estate One includes the name and address of the listing broker where available.
IDX information is provided exclusively for consumers personal, non-commercial use and may not be used for any purpose other than to identify prospective properties consumers may be interested in purchasing.
 IDX provided courtesy of Realcomp II Ltd. via Real Estate One and Realcomp II Ltd, © 2024 Realcomp II Ltd. Shareholders
IDX provided courtesy of Realcomp II Ltd. via Real Estate One and Realcomp II Ltd, © 2024 Realcomp II Ltd. Shareholders






































