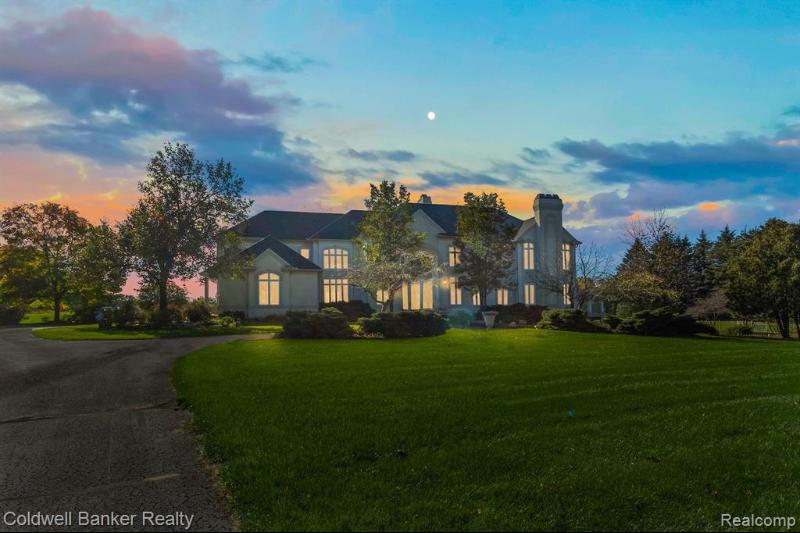$750,000
Calculate Payment
- 5 Bedrooms
- 4 Full Bath
- 1 Half Bath
- 6,596 SqFt
- MLS# 20230039968
- Photos
- Map
- Satellite
Property Information
- Status
- Sold
- Address
- 1729 Turnberry
- City
- Oxford
- Zip
- 48371
- County
- Oakland
- Township
- Oxford Twp
- Possession
- At Close
- Property Type
- Residential
- Listing Date
- 06/09/2023
- Subdivision
- Fairway Estates-Oxford Occpn 844
- Total Finished SqFt
- 6,596
- Lower Finished SqFt
- 1,750
- Above Grade SqFt
- 4,846
- Garage
- 3.0
- Garage Desc.
- Attached
- Water
- Water at Street, Well (Existing)
- Sewer
- Septic Tank (Existing)
- Year Built
- 1993
- Architecture
- 2 Story
- Home Style
- Contemporary
Taxes
- Summer Taxes
- $9,288
- Winter Taxes
- $5,170
- Association Fee
- $860
Rooms and Land
- Bath2
- 11.00X9.00 Lower Floor
- Bath3
- 9.00X6.00 2nd Floor
- Bath - Primary
- 19.00X11.00 2nd Floor
- Bedroom2
- 16.00X14.00 2nd Floor
- Bedroom3
- 13.00X11.00 2nd Floor
- Breakfast
- 12.00X12.00 1st Floor
- Family
- 23.00X20.00 1st Floor
- Media Room (Home Theater)
- 27.00X20.00 Lower Floor
- Laundry
- 12.00X9.00 2nd Floor
- Other
- 9.00X8.00 Lower Floor
- Bath - Full-2
- 9.00X7.00 2nd Floor
- Lavatory2
- 10.00X8.00 1st Floor
- Bedroom4
- 16.00X14.00 1st Floor
- Bedroom5
- 14.00X12.00 2nd Floor
- Bedroom - Primary
- 27.00X20.00 2nd Floor
- Dining
- 20.00X19.00 1st Floor
- GreatRoom
- 23.00X21.00 1st Floor
- Kitchen
- 18.00X15.00 1st Floor
- Other2
- 20.00X12.00 Lower Floor
- Basement
- Daylight, Finished, Interior Entry (Interior Access), Walkout Access
- Cooling
- Ceiling Fan(s), Central Air
- Heating
- Forced Air, Natural Gas
- Acreage
- 1.41
- Lot Dimensions
- 305x239x167x271
- Appliances
- Bar Fridge, Built-In Refrigerator, Dishwasher, Double Oven, Gas Cooktop
Features
- Fireplace Desc.
- Basement, Dining Room, Double Sided, Family Room, Gas, Great Room, Primary Bedroom
- Interior Features
- Central Vacuum, Furnished - Negotiable, Jetted Tub, Sound System, Wet Bar
- Exterior Materials
- Stucco
- Exterior Features
- Fenced, Lighting, Pool - Inground, Spa/Hot-tub
Mortgage Calculator
- Property History
- Schools Information
- Local Business
| MLS Number | New Status | Previous Status | Activity Date | New List Price | Previous List Price | Sold Price | DOM |
| 20230039968 | Sold | Pending | Aug 14 2023 11:06AM | $750,000 | 26 | ||
| 20230039968 | Pending | Active | Jul 13 2023 3:40PM | 26 | |||
| 20230039968 | Active | Pending | Jul 5 2023 9:36AM | 26 | |||
| 20230039968 | Pending | Active | Jun 27 2023 4:05PM | 26 | |||
| 20230039968 | Active | Coming Soon | Jun 12 2023 2:15AM | 26 | |||
| 20230039968 | Coming Soon | Jun 9 2023 10:06AM | $850,000 | 26 | |||
| 20230007373 | Expired | Withdrawn | Jun 1 2023 2:16AM | 102 | |||
| 20230007373 | Withdrawn | Active | May 13 2023 9:05AM | 102 | |||
| 20221044490 | Expired | Active | Mar 2 2023 2:23AM | 130 | |||
| 20221044490 | Active | Expired | Mar 1 2023 10:36PM | 130 | |||
| 20230007373 | Active | Jan 31 2023 10:36AM | $900,000 | 102 | |||
| 20221044490 | Expired | Active | Jan 31 2023 2:15AM | 130 | |||
| 20221044490 | Oct 14 2022 10:05AM | $900,000 | $950,000 | 130 | |||
| 20221044478 | Withdrawn | Active | Sep 22 2022 11:06AM | 0 | |||
| 20221044490 | Active | Sep 22 2022 11:05AM | $950,000 | 130 | |||
| 20221044478 | Active | Sep 22 2022 10:40AM | $950,000 | 0 | |||
| 20221020146 | Withdrawn | Active | Aug 10 2022 2:54PM | 24 | |||
| 20221020146 | Active | Jul 19 2022 5:31PM | $1,000,000 | 24 |
Learn More About This Listing
Contact Customer Care
Mon-Fri 9am-9pm Sat/Sun 9am-7pm
248-304-6700
Listing Broker

Listing Courtesy of
Coldwell Banker Realty-Clarkston
(248) 625-1000
Office Address 7151 N Main St
THE ACCURACY OF ALL INFORMATION, REGARDLESS OF SOURCE, IS NOT GUARANTEED OR WARRANTED. ALL INFORMATION SHOULD BE INDEPENDENTLY VERIFIED.
Listings last updated: . Some properties that appear for sale on this web site may subsequently have been sold and may no longer be available.
Our Michigan real estate agents can answer all of your questions about 1729 Turnberry, Oxford MI 48371. Real Estate One, Max Broock Realtors, and J&J Realtors are part of the Real Estate One Family of Companies and dominate the Oxford, Michigan real estate market. To sell or buy a home in Oxford, Michigan, contact our real estate agents as we know the Oxford, Michigan real estate market better than anyone with over 100 years of experience in Oxford, Michigan real estate for sale.
The data relating to real estate for sale on this web site appears in part from the IDX programs of our Multiple Listing Services. Real Estate listings held by brokerage firms other than Real Estate One includes the name and address of the listing broker where available.
IDX information is provided exclusively for consumers personal, non-commercial use and may not be used for any purpose other than to identify prospective properties consumers may be interested in purchasing.
 IDX provided courtesy of Realcomp II Ltd. via Real Estate One and Realcomp II Ltd, © 2024 Realcomp II Ltd. Shareholders
IDX provided courtesy of Realcomp II Ltd. via Real Estate One and Realcomp II Ltd, © 2024 Realcomp II Ltd. Shareholders
