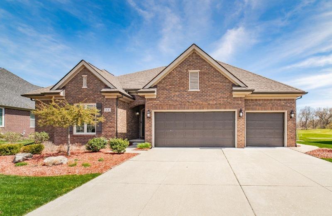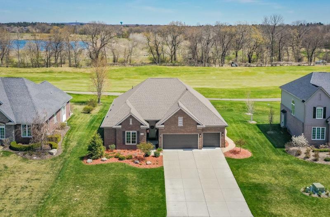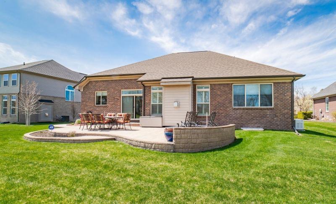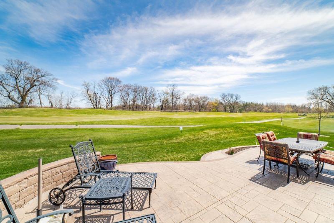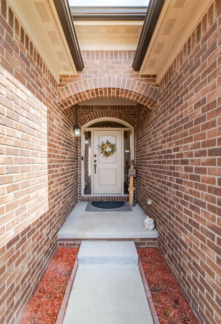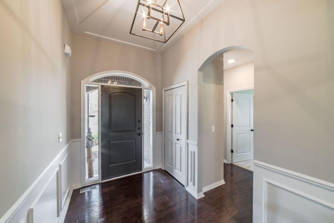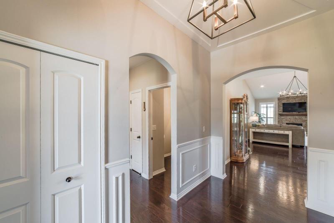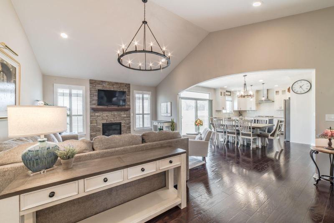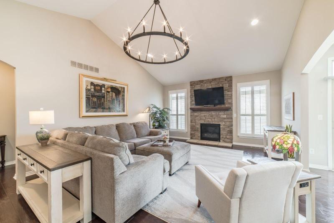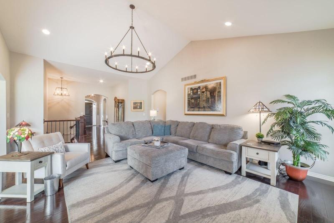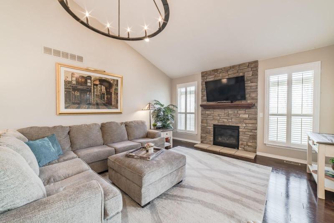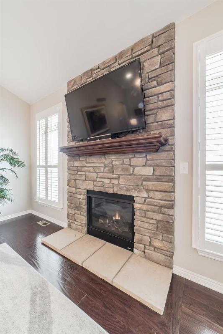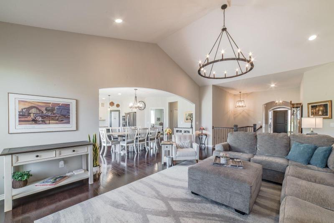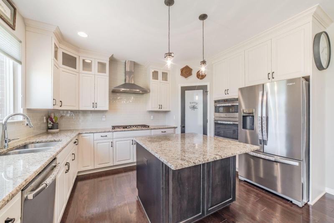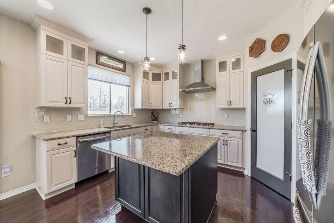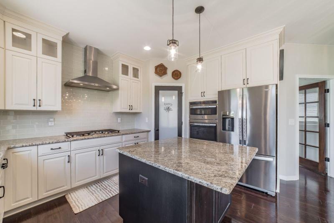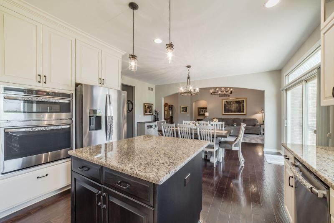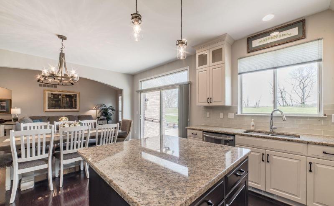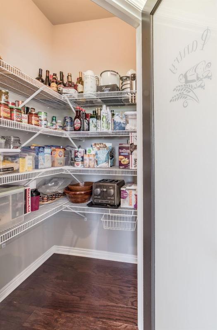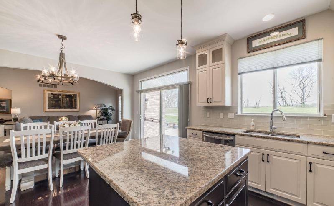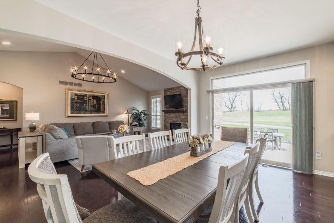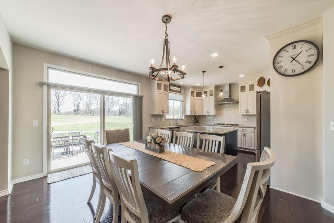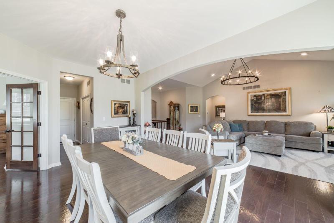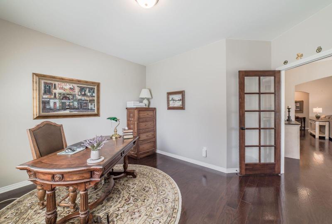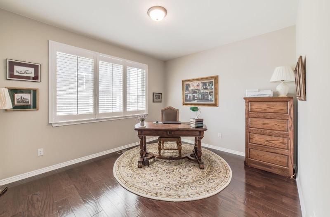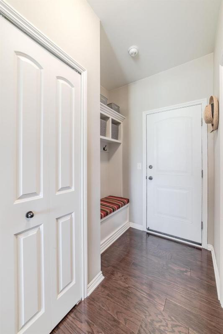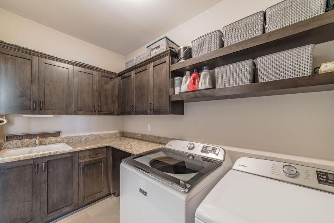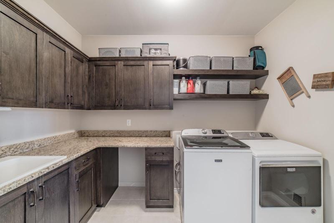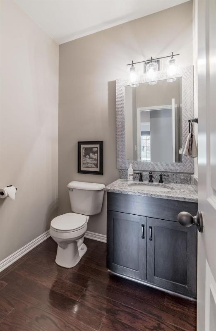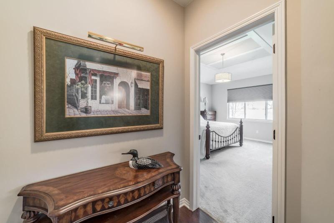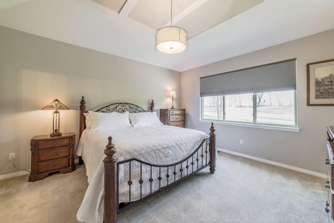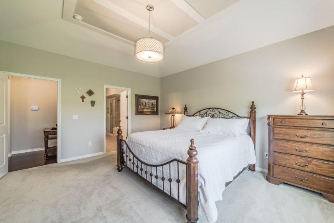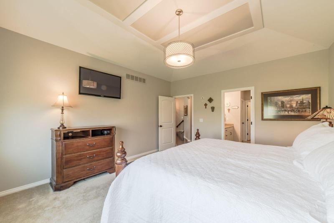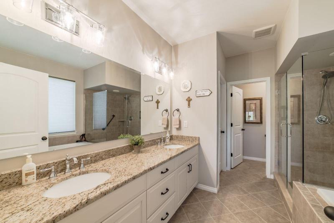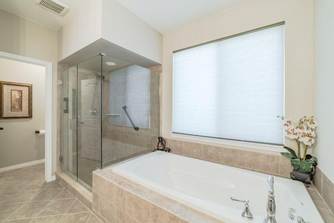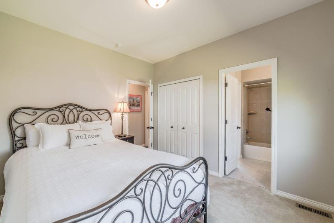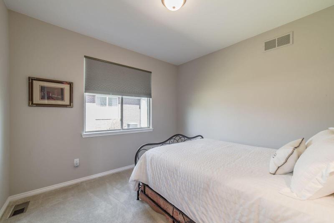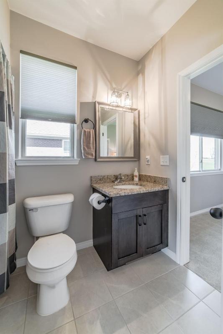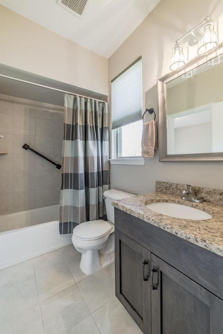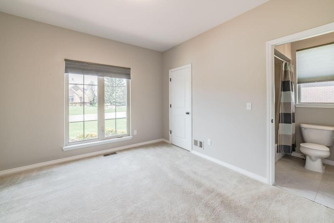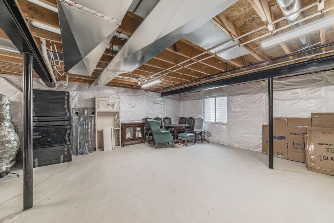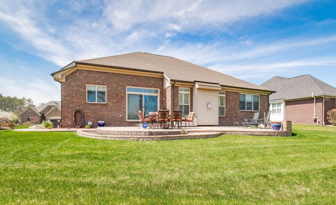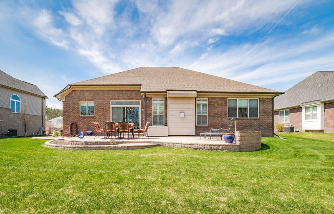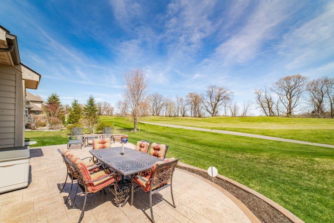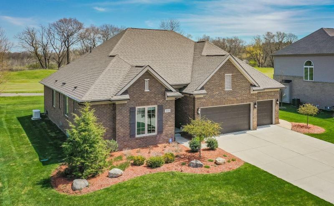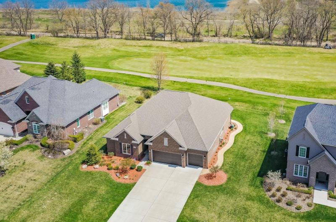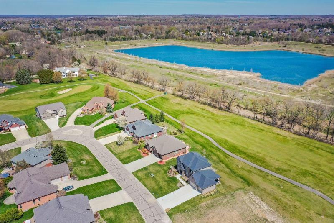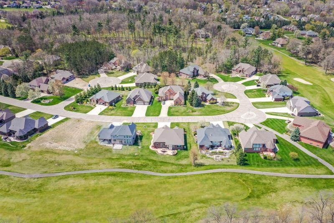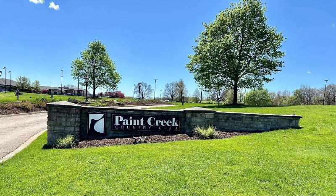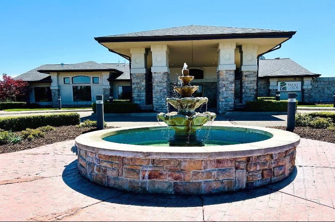Open House:
Sunday, May 19, 1:00PM-3:00PM
For Sale Active
1643 Royal Birkdale Drive Map / directions
Oxford, MI Learn More About Oxford
48371 Market info
$575,000
Calculate Payment
- 3 Bedrooms
- 2 Full Bath
- 1 Half Bath
- 2,220 SqFt
- MLS# 20240027016
Property Information
- Status
- Active
- Address
- 1643 Royal Birkdale Drive
- City
- Oxford
- Zip
- 48371
- County
- Oakland
- Township
- Oxford Twp
- Possession
- Close Plus 6-15
- Property Type
- Residential
- Listing Date
- 05/01/2024
- Subdivision
- Paint Creek Country Club Occpn 1184
- Total Finished SqFt
- 2,220
- Above Grade SqFt
- 2,220
- Garage
- 3.0
- Garage Desc.
- Attached, Direct Access, Door Opener, Electricity
- Water
- Public (Municipal)
- Sewer
- Public Sewer (Sewer-Sanitary)
- Year Built
- 2019
- Architecture
- 1 Story
- Home Style
- Ranch
Taxes
- Summer Taxes
- $5,793
- Winter Taxes
- $3,090
- Association Fee
- $750
Rooms and Land
- Bath2
- 5.00X8.00 1st Floor
- Bath - Primary
- 9.00X13.00 1st Floor
- Lavatory2
- 6.00X5.00 1st Floor
- Bedroom - Primary
- 14.00X16.00 1st Floor
- Bedroom2
- 12.00X11.00 1st Floor
- Bedroom3
- 11.00X11.00 1st Floor
- Dining
- 17.00X11.00 1st Floor
- Kitchen
- 14.00X10.00 1st Floor
- GreatRoom
- 22.00X16.00 1st Floor
- Basement
- Unfinished
- Cooling
- Ceiling Fan(s), Central Air
- Heating
- Forced Air, Natural Gas
- Acreage
- 0.28
- Lot Dimensions
- 90x143x91x128
- Appliances
- Built-In Electric Oven, Dishwasher, Disposal, Dryer, Free-Standing Refrigerator, Gas Cooktop, Microwave, Stainless Steel Appliance(s), Vented Exhaust Fan, Washer
Features
- Fireplace Desc.
- Gas, Great Room
- Interior Features
- Cable Available, Egress Window(s), High Spd Internet Avail, Other, Smoke Alarm
- Exterior Materials
- Brick, Vinyl
- Exterior Features
- Lighting, Whole House Generator
Listing Video for 1643 Royal Birkdale Drive, Oxford MI 48371
Mortgage Calculator
Get Pre-Approved
- Market Statistics
- Property History
- Schools Information
- Local Business
| MLS Number | New Status | Previous Status | Activity Date | New List Price | Previous List Price | Sold Price | DOM |
| 20240027016 | Active | Coming Soon | May 3 2024 2:14AM | 14 | |||
| 20240027016 | Coming Soon | May 1 2024 2:15AM | $575,000 | 14 |
Learn More About This Listing
Listing Broker
![]()
Listing Courtesy of
Real Estate One
Office Address 1002 N. Main Street
THE ACCURACY OF ALL INFORMATION, REGARDLESS OF SOURCE, IS NOT GUARANTEED OR WARRANTED. ALL INFORMATION SHOULD BE INDEPENDENTLY VERIFIED.
Listings last updated: . Some properties that appear for sale on this web site may subsequently have been sold and may no longer be available.
Our Michigan real estate agents can answer all of your questions about 1643 Royal Birkdale Drive, Oxford MI 48371. Real Estate One, Max Broock Realtors, and J&J Realtors are part of the Real Estate One Family of Companies and dominate the Oxford, Michigan real estate market. To sell or buy a home in Oxford, Michigan, contact our real estate agents as we know the Oxford, Michigan real estate market better than anyone with over 100 years of experience in Oxford, Michigan real estate for sale.
The data relating to real estate for sale on this web site appears in part from the IDX programs of our Multiple Listing Services. Real Estate listings held by brokerage firms other than Real Estate One includes the name and address of the listing broker where available.
IDX information is provided exclusively for consumers personal, non-commercial use and may not be used for any purpose other than to identify prospective properties consumers may be interested in purchasing.
 IDX provided courtesy of Realcomp II Ltd. via Real Estate One and Realcomp II Ltd, © 2024 Realcomp II Ltd. Shareholders
IDX provided courtesy of Realcomp II Ltd. via Real Estate One and Realcomp II Ltd, © 2024 Realcomp II Ltd. Shareholders
