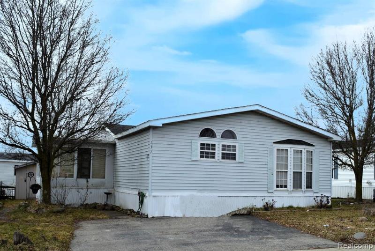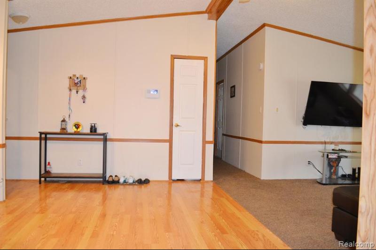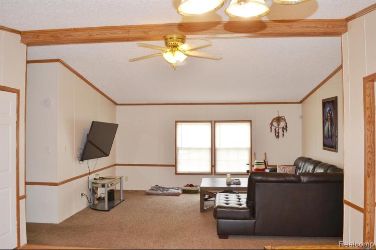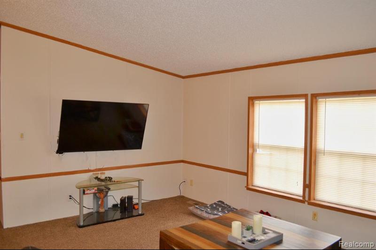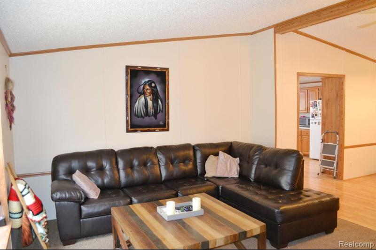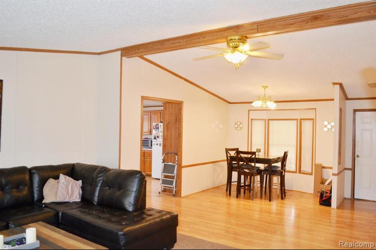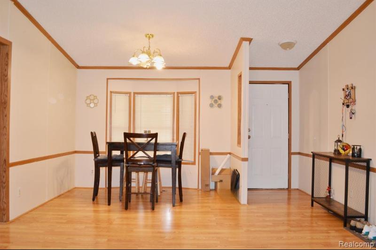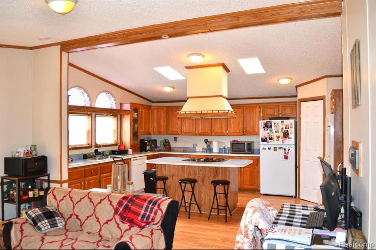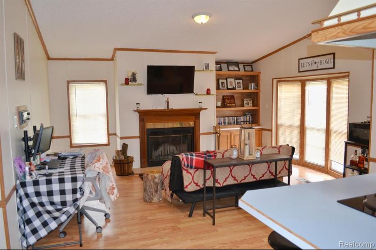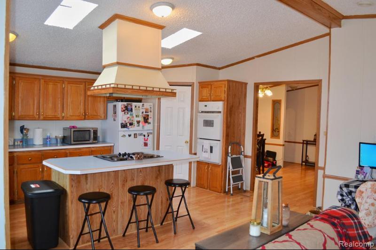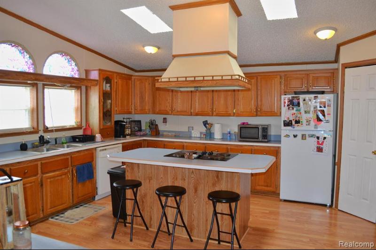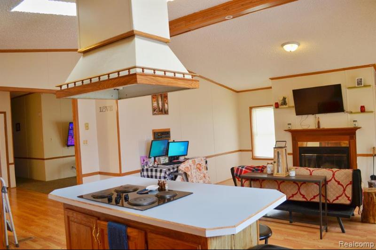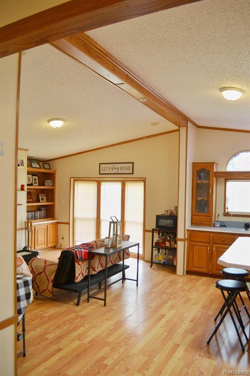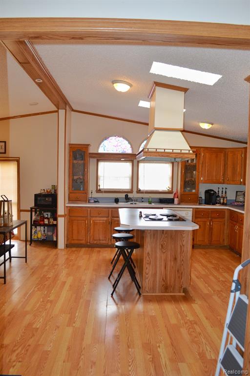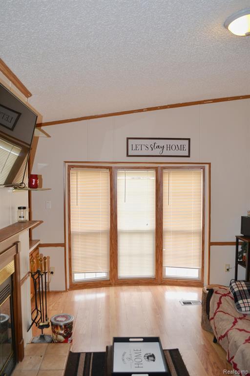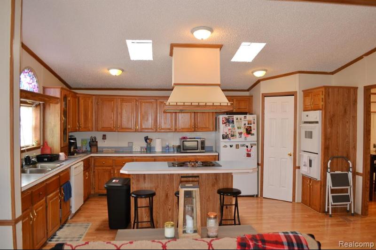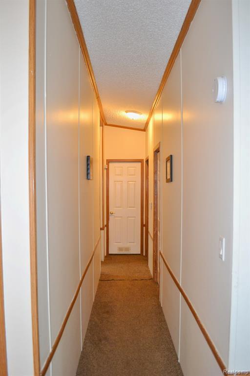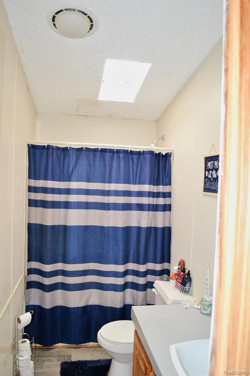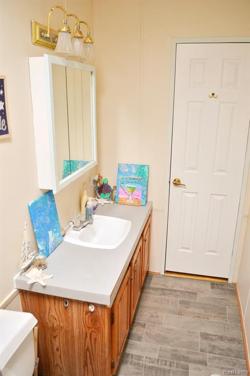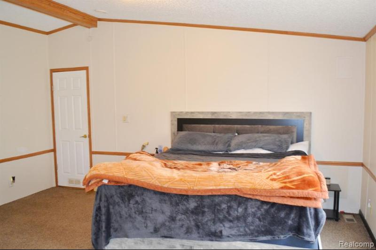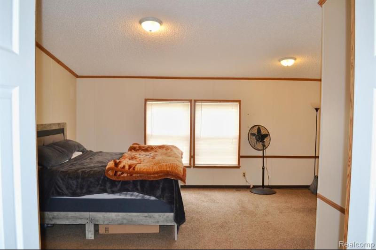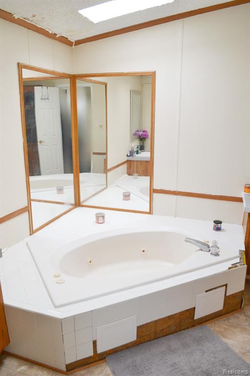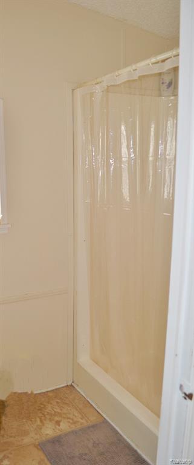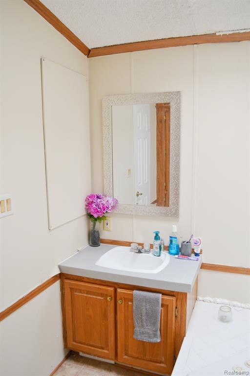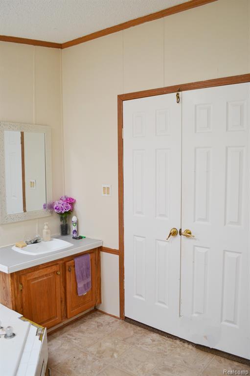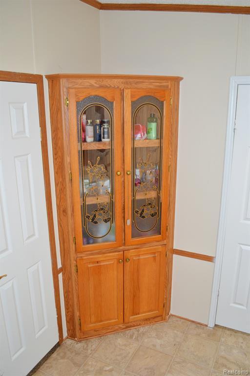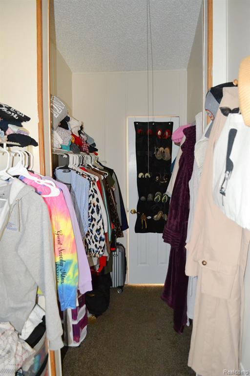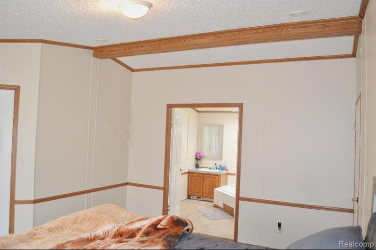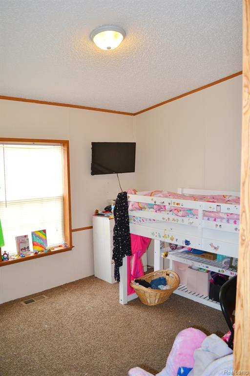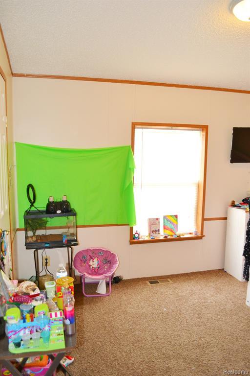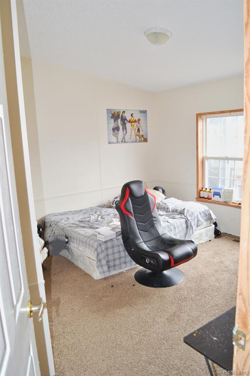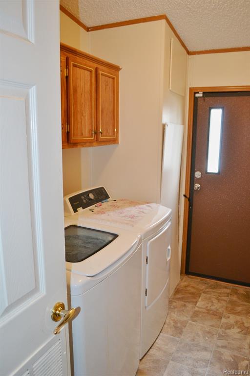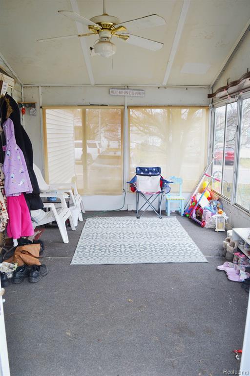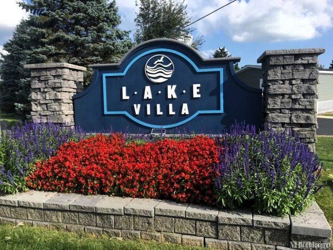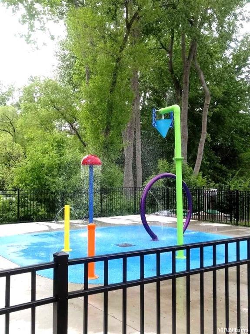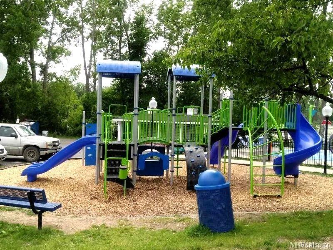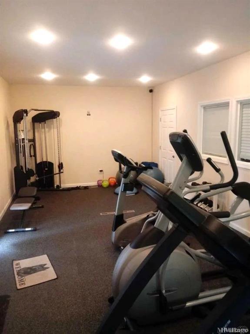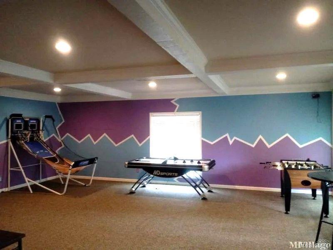For Sale Active
137 Scarlet Oak Lane Map / directions
Oxford, MI Learn More About Oxford
48371 Market info
$52,000
Calculate Payment
- 3 Bedrooms
- 2 Full Bath
- 1,848 SqFt
- MLS# 20240013209
- Photos
- Map
- Satellite
Property Information
- Status
- Active
- Address
- 137 Scarlet Oak Lane
- City
- Oxford
- Zip
- 48371
- County
- Oakland
- Township
- Oakland Twp
- Possession
- Close Plus 30 D
- Property Type
- Residential
- Listing Date
- 03/04/2024
- Total Finished SqFt
- 1,848
- Above Grade SqFt
- 1,848
- Water
- Water at Street
- Sewer
- Sewer at Street
- Year Built
- 1996
- Architecture
- 1 Story
- Home Style
- Manufactured w/o Land
Taxes
- Association Fee
- $720
Rooms and Land
- Living
- 18.00X20.00 1st Floor
- Laundry
- 8.00X8.00 1st Floor
- Family
- 11.00X12.00 1st Floor
- Kitchen
- 14.00X28.00 1st Floor
- Bath2
- 9.00X9.00 1st Floor
- Bath - Primary
- 10.00X10.00 1st Floor
- Bedroom - Primary
- 14.00X15.00 1st Floor
- Bedroom2
- 10.00X11.00 1st Floor
- Bedroom3
- 11.00X13.00 1st Floor
- Dining
- 11.00X12.00 1st Floor
- Cooling
- Central Air
- Heating
- Forced Air, Natural Gas
- Lot Dimensions
- 50X70
- Appliances
- Built-In Electric Range, Convection Oven, Dishwasher, Free-Standing Refrigerator
Features
- Fireplace Desc.
- Family Room, Natural
- Interior Features
- Jetted Tub
- Exterior Materials
- Vinyl
- Exterior Features
- Club House
Mortgage Calculator
Get Pre-Approved
- Market Statistics
- Property History
- Schools Information
- Local Business
| MLS Number | New Status | Previous Status | Activity Date | New List Price | Previous List Price | Sold Price | DOM |
| 20240013209 | Apr 15 2024 7:05PM | $52,000 | $57,000 | 56 | |||
| 20240013209 | Mar 24 2024 6:36PM | $57,000 | $59,900 | 56 | |||
| 20240013209 | Active | Mar 4 2024 9:36AM | $59,900 | 56 |
Learn More About This Listing
Contact Customer Care
Mon-Fri 9am-9pm Sat/Sun 9am-7pm
248-304-6700
Listing Broker

Listing Courtesy of
Anthony Djon Luxury Real Estate
(248) 747-4834
Office Address 2002 Stephenson Hwy
THE ACCURACY OF ALL INFORMATION, REGARDLESS OF SOURCE, IS NOT GUARANTEED OR WARRANTED. ALL INFORMATION SHOULD BE INDEPENDENTLY VERIFIED.
Listings last updated: . Some properties that appear for sale on this web site may subsequently have been sold and may no longer be available.
Our Michigan real estate agents can answer all of your questions about 137 Scarlet Oak Lane, Oxford MI 48371. Real Estate One, Max Broock Realtors, and J&J Realtors are part of the Real Estate One Family of Companies and dominate the Oxford, Michigan real estate market. To sell or buy a home in Oxford, Michigan, contact our real estate agents as we know the Oxford, Michigan real estate market better than anyone with over 100 years of experience in Oxford, Michigan real estate for sale.
The data relating to real estate for sale on this web site appears in part from the IDX programs of our Multiple Listing Services. Real Estate listings held by brokerage firms other than Real Estate One includes the name and address of the listing broker where available.
IDX information is provided exclusively for consumers personal, non-commercial use and may not be used for any purpose other than to identify prospective properties consumers may be interested in purchasing.
 IDX provided courtesy of Realcomp II Ltd. via Real Estate One and Realcomp II Ltd, © 2024 Realcomp II Ltd. Shareholders
IDX provided courtesy of Realcomp II Ltd. via Real Estate One and Realcomp II Ltd, © 2024 Realcomp II Ltd. Shareholders
