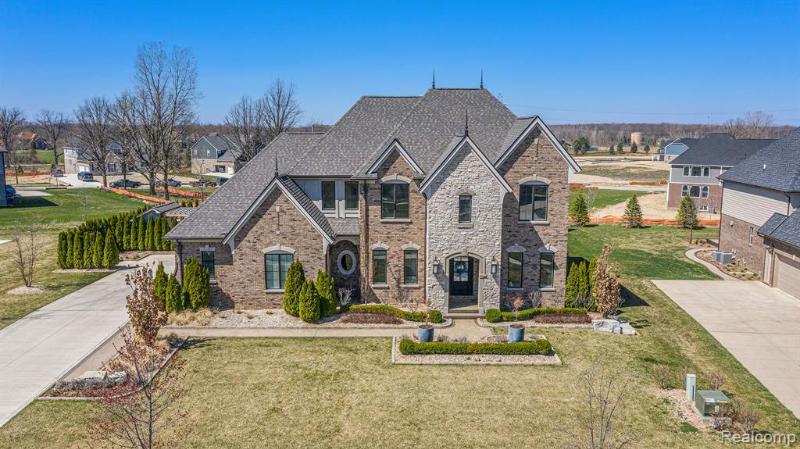$1,375,000
Calculate Payment
- 5 Bedrooms
- 4 Full Bath
- 1 Half Bath
- 5,259 SqFt
- MLS# 20230027898
Property Information
- Status
- Sold
- Address
- 1106 Sheffield Park Lane
- City
- Oakland
- Zip
- 48363
- County
- Oakland
- Township
- Oakland Twp
- Possession
- Negotiable
- Property Type
- Residential
- Listing Date
- 04/20/2023
- Subdivision
- Oakland Hunt Condo Occpn 1796
- Total Finished SqFt
- 5,259
- Lower Finished SqFt
- 1,431
- Above Grade SqFt
- 3,828
- Garage
- 3.0
- Garage Desc.
- Attached, Door Opener
- Water
- Public (Municipal)
- Sewer
- Public Sewer (Sewer-Sanitary)
- Year Built
- 2017
- Architecture
- 2 Story
- Home Style
- Colonial
Taxes
- Summer Taxes
- $6,022
- Winter Taxes
- $3,341
- Association Fee
- $165
Rooms and Land
- ButlersPantry
- 5.00X9.00 1st Floor
- Kitchen
- 18.00X19.00 1st Floor
- Bath2
- 0X0 Lower Floor
- Bedroom2
- 12.00X12.00 2nd Floor
- Bedroom3
- 14.00X14.00 2nd Floor
- Bath - Dual Entry Full
- 13.00X6.00 2nd Floor
- Bedroom4
- 13.00X14.00 2nd Floor
- Bedroom - Primary
- 17.00X21.00 2nd Floor
- Laundry
- 0X0 2nd Floor
- Dining
- 13.00X19.00 1st Floor
- Living
- 20.00X20.00 1st Floor
- Library (Study)
- 12.00X14.00 1st Floor
- Lavatory2
- 6.00X7.00 1st Floor
- Bath - Primary
- 0X0 2nd Floor
- Basement
- Finished
- Cooling
- Central Air
- Heating
- Forced Air, Natural Gas
- Acreage
- 0.36
- Lot Dimensions
- 112x140x112x140
- Appliances
- Bar Fridge, Built-In Gas Oven, Dishwasher, Disposal, Dryer, Free-Standing Refrigerator, Gas Cooktop, Ice Maker, Microwave, Stainless Steel Appliance(s), Washer, Wine Refrigerator
Features
- Fireplace Desc.
- Gas, Living Room
- Exterior Materials
- Brick
- Exterior Features
- Pool – Community, Pool - Inground
Mortgage Calculator
- Property History
- Schools Information
- Local Business
| MLS Number | New Status | Previous Status | Activity Date | New List Price | Previous List Price | Sold Price | DOM |
| 20230027898 | Sold | Pending | Jul 7 2023 11:37AM | $1,375,000 | 34 | ||
| 20230027898 | Pending | Active | May 24 2023 10:39AM | 34 | |||
| 20230027898 | Active | Apr 20 2023 2:14AM | $1,450,000 | 34 | |||
| 20221038450 | Sold | Pending | Dec 6 2022 5:36PM | $1,300,000 | 38 | ||
| 20221038450 | Pending | Active | Oct 14 2022 4:36PM | 38 | |||
| 20221038450 | Active | Coming Soon | Sep 9 2022 2:17AM | 38 | |||
| 20221038450 | Coming Soon | Sep 6 2022 7:05PM | $1,300,000 | 38 |
Learn More About This Listing
Contact Customer Care
Mon-Fri 9am-9pm Sat/Sun 9am-7pm
248-304-6700
Listing Broker

Listing Courtesy of
Arterra Realty Michigan Llc
(248) 731-0048
Office Address 429 S Main St
THE ACCURACY OF ALL INFORMATION, REGARDLESS OF SOURCE, IS NOT GUARANTEED OR WARRANTED. ALL INFORMATION SHOULD BE INDEPENDENTLY VERIFIED.
Listings last updated: . Some properties that appear for sale on this web site may subsequently have been sold and may no longer be available.
Our Michigan real estate agents can answer all of your questions about 1106 Sheffield Park Lane, Oakland MI 48363. Real Estate One, Max Broock Realtors, and J&J Realtors are part of the Real Estate One Family of Companies and dominate the Oakland, Michigan real estate market. To sell or buy a home in Oakland, Michigan, contact our real estate agents as we know the Oakland, Michigan real estate market better than anyone with over 100 years of experience in Oakland, Michigan real estate for sale.
The data relating to real estate for sale on this web site appears in part from the IDX programs of our Multiple Listing Services. Real Estate listings held by brokerage firms other than Real Estate One includes the name and address of the listing broker where available.
IDX information is provided exclusively for consumers personal, non-commercial use and may not be used for any purpose other than to identify prospective properties consumers may be interested in purchasing.
 IDX provided courtesy of Realcomp II Ltd. via Real Estate One and Realcomp II Ltd, © 2024 Realcomp II Ltd. Shareholders
IDX provided courtesy of Realcomp II Ltd. via Real Estate One and Realcomp II Ltd, © 2024 Realcomp II Ltd. Shareholders
