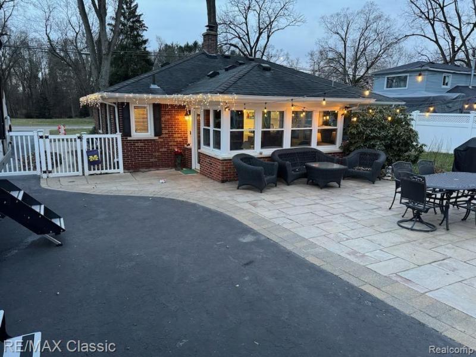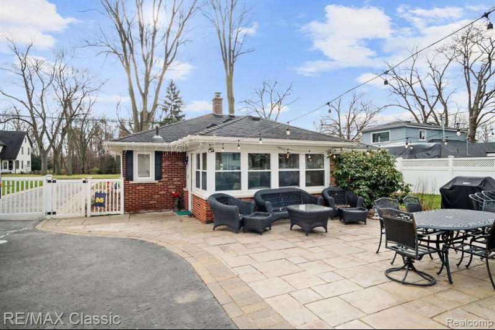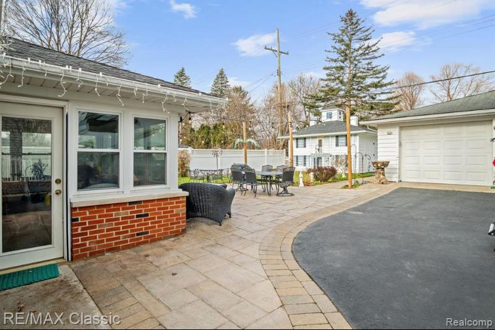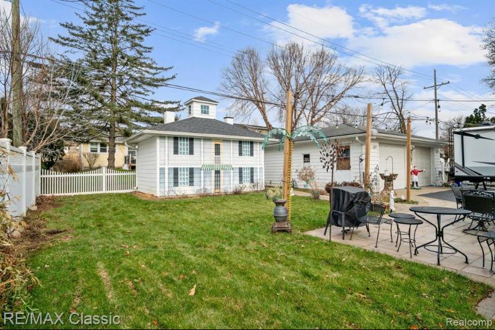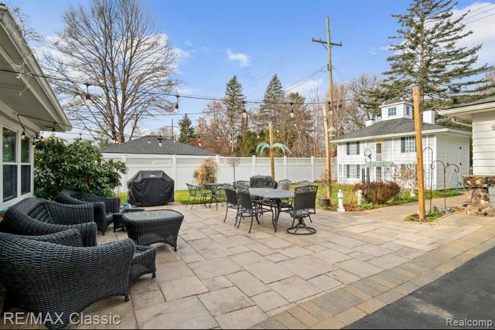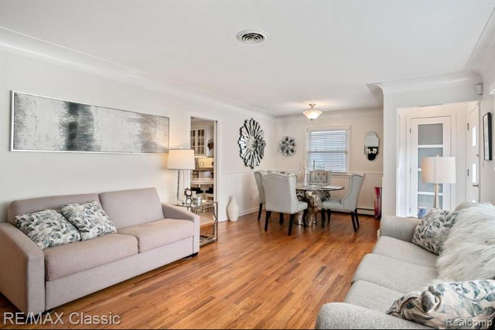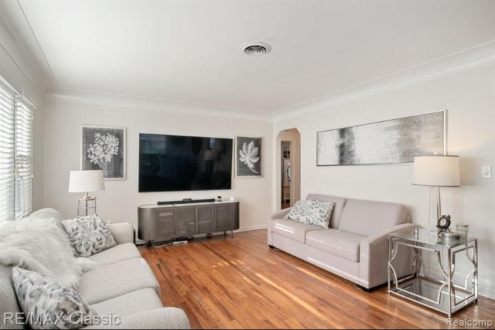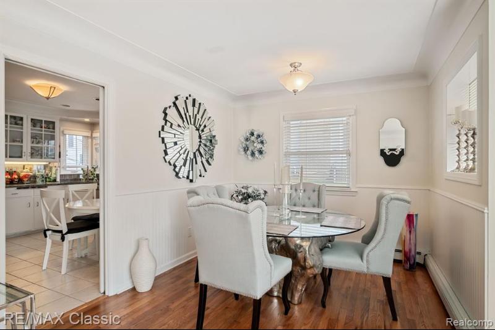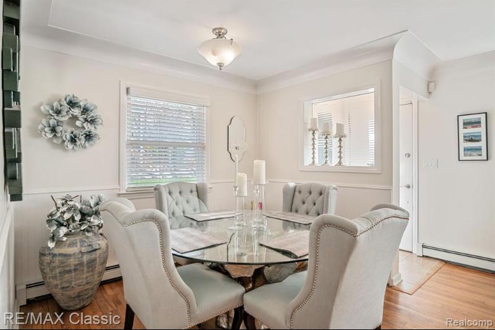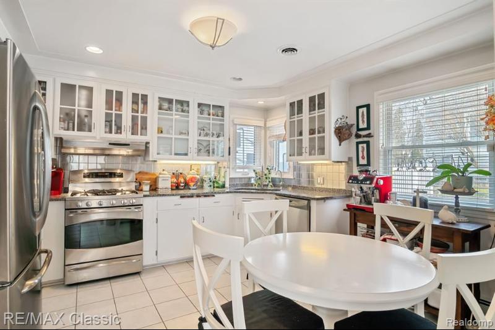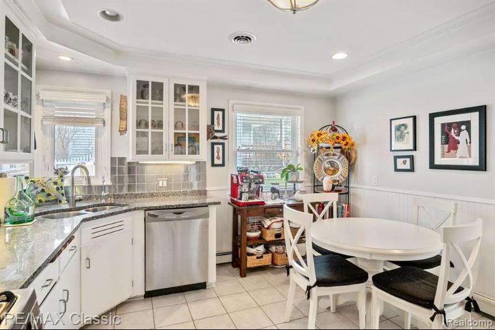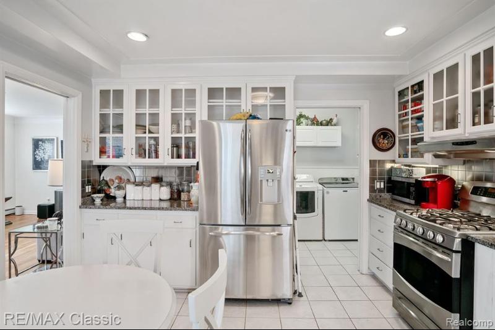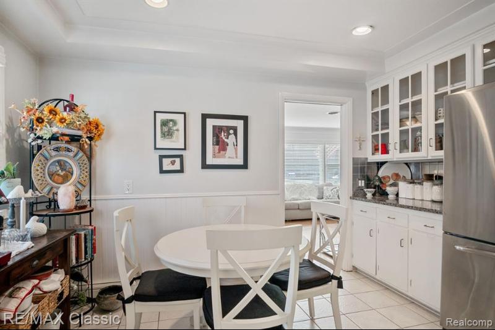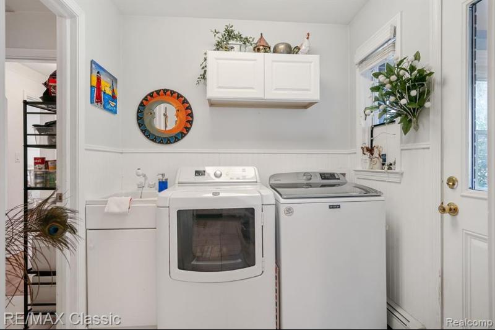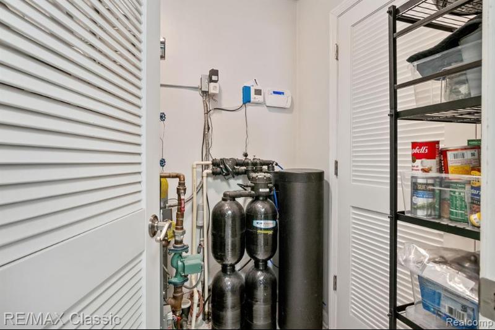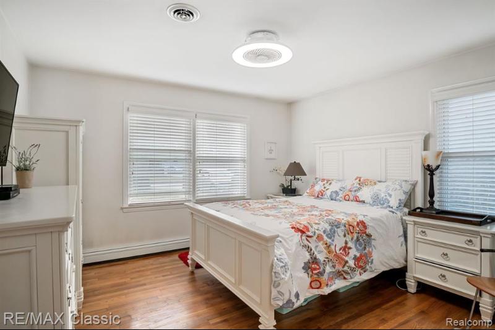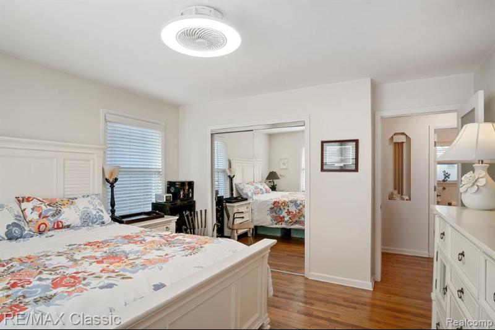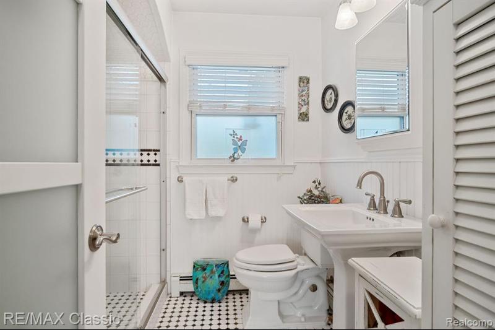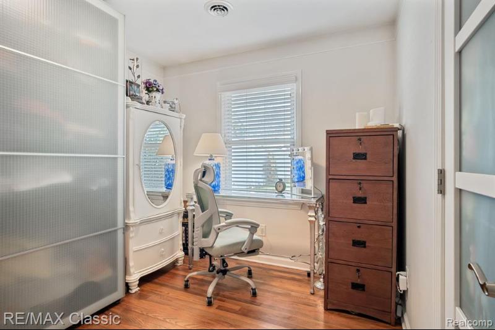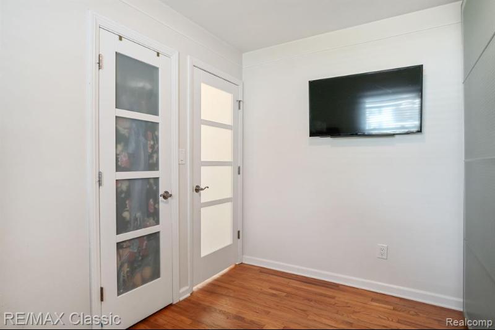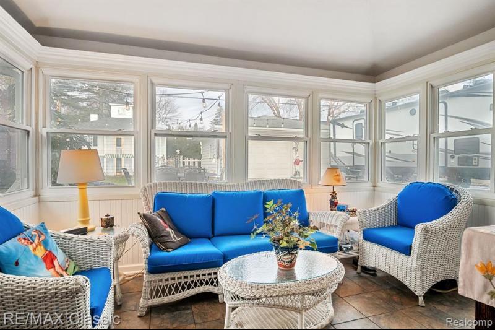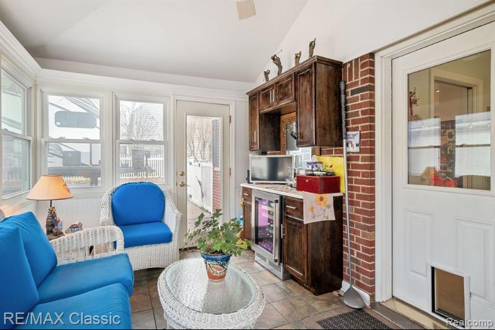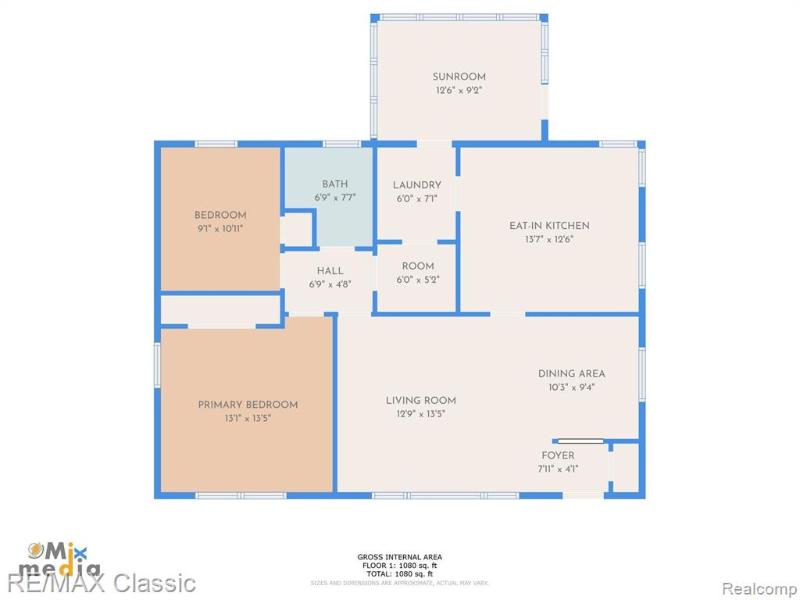For Sale Active
941 Atlantic Street Map / directions
Milford, MI Learn More About Milford
48381 Market info
$375,000
Calculate Payment
- 2 Bedrooms
- 1 Full Bath
- 1,218 SqFt
- MLS# 20240014390
- Photos
- Map
- Satellite
Property Information
- Status
- Active
- Address
- 941 Atlantic Street
- City
- Milford
- Zip
- 48381
- County
- Oakland
- Township
- Milford Vlg
- Possession
- Close Plus 30 D
- Property Type
- Residential
- Listing Date
- 03/12/2024
- Subdivision
- Tressler'S Sub
- Total Finished SqFt
- 1,218
- Above Grade SqFt
- 1,218
- Garage
- 2.0
- Garage Desc.
- Detached
- Water
- Community
- Sewer
- Public Sewer (Sewer-Sanitary)
- Year Built
- 1950
- Architecture
- 1 Story
- Home Style
- Ranch
Taxes
- Summer Taxes
- $1,661
- Winter Taxes
- $615
Rooms and Land
- Living
- 16.00X13.00 1st Floor
- Kitchen
- 13.00X13.00 1st Floor
- Dining
- 9.00X8.00 1st Floor
- Bedroom2
- 9.00X11.00 1st Floor
- Bedroom3
- 13.00X12.00 1st Floor
- Bath2
- 8.00X7.00 1st Floor
- Laundry
- 8.00X7.00 1st Floor
- Four Season Room
- 13.00X9.00 1st Floor
- Cooling
- Central Air
- Heating
- Hot Water, Natural Gas
- Acreage
- 0.2
- Lot Dimensions
- 66x132
Features
- Fireplace Desc.
- Gas, Other
- Interior Features
- 100 Amp Service, Cable Available
- Exterior Materials
- Brick
- Exterior Features
- Fenced
Mortgage Calculator
Get Pre-Approved
- Market Statistics
- Property History
- Schools Information
- Local Business
| MLS Number | New Status | Previous Status | Activity Date | New List Price | Previous List Price | Sold Price | DOM |
| 20240014390 | Active | Mar 12 2024 9:36AM | $375,000 | 48 | |||
| 20230103115 | Withdrawn | Active | Feb 9 2024 2:06PM | 59 | |||
| 20230103115 | Dec 21 2023 11:36AM | $379,995 | $375,000 | 59 | |||
| 20230103115 | Active | Dec 12 2023 3:05PM | $375,000 | 59 |
Learn More About This Listing
Contact Customer Care
Mon-Fri 9am-9pm Sat/Sun 9am-7pm
248-304-6700
Listing Broker

Listing Courtesy of
Re/Max Classic
(248) 684-6655
Office Address 800 N Milford Rd Ste 100
THE ACCURACY OF ALL INFORMATION, REGARDLESS OF SOURCE, IS NOT GUARANTEED OR WARRANTED. ALL INFORMATION SHOULD BE INDEPENDENTLY VERIFIED.
Listings last updated: . Some properties that appear for sale on this web site may subsequently have been sold and may no longer be available.
Our Michigan real estate agents can answer all of your questions about 941 Atlantic Street, Milford MI 48381. Real Estate One, Max Broock Realtors, and J&J Realtors are part of the Real Estate One Family of Companies and dominate the Milford, Michigan real estate market. To sell or buy a home in Milford, Michigan, contact our real estate agents as we know the Milford, Michigan real estate market better than anyone with over 100 years of experience in Milford, Michigan real estate for sale.
The data relating to real estate for sale on this web site appears in part from the IDX programs of our Multiple Listing Services. Real Estate listings held by brokerage firms other than Real Estate One includes the name and address of the listing broker where available.
IDX information is provided exclusively for consumers personal, non-commercial use and may not be used for any purpose other than to identify prospective properties consumers may be interested in purchasing.
 IDX provided courtesy of Realcomp II Ltd. via Real Estate One and Realcomp II Ltd, © 2024 Realcomp II Ltd. Shareholders
IDX provided courtesy of Realcomp II Ltd. via Real Estate One and Realcomp II Ltd, © 2024 Realcomp II Ltd. Shareholders
