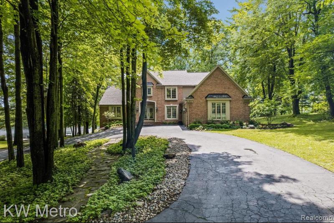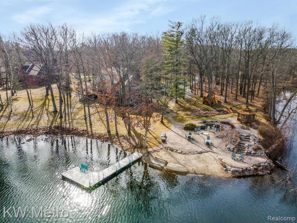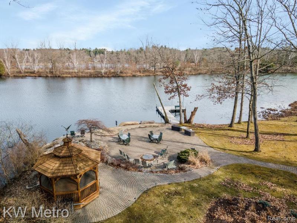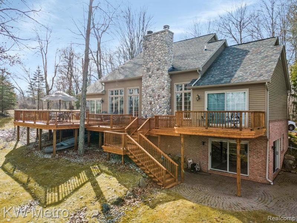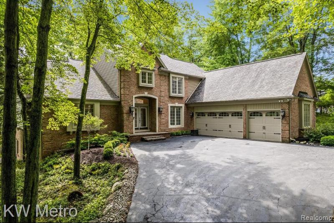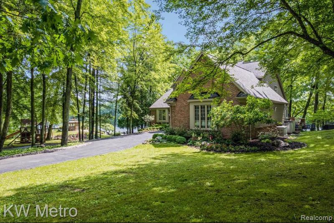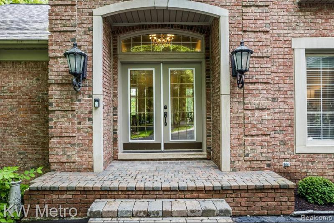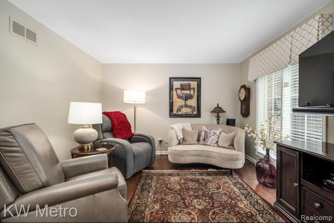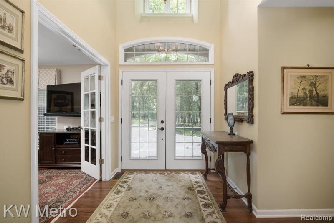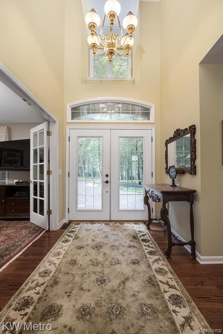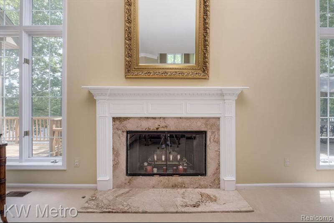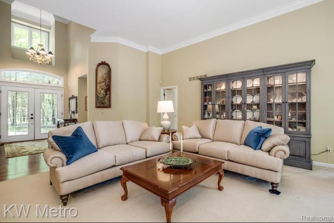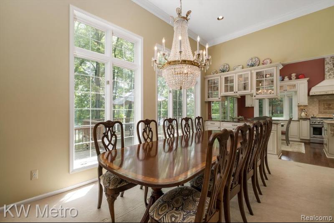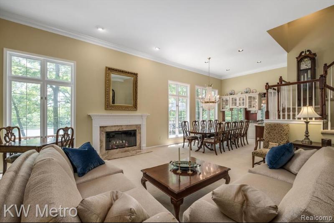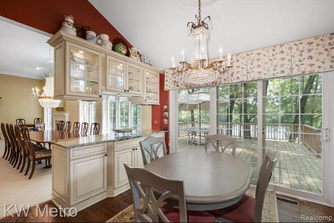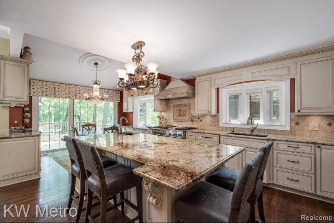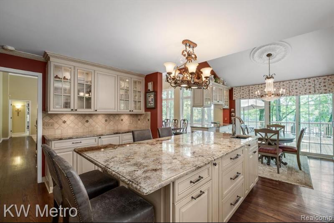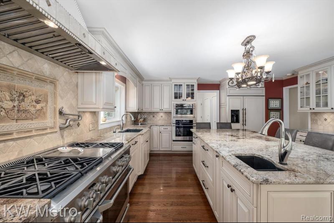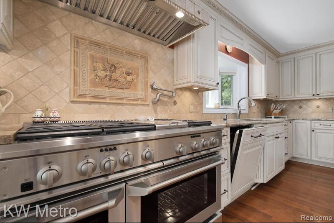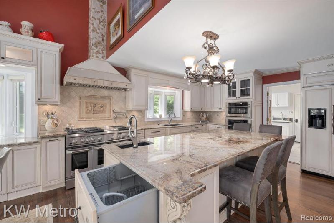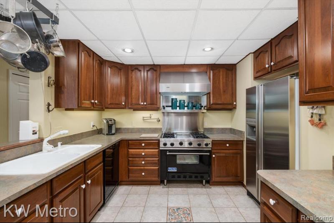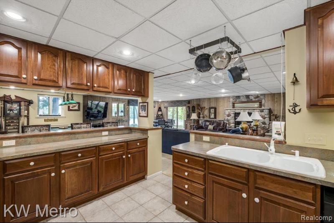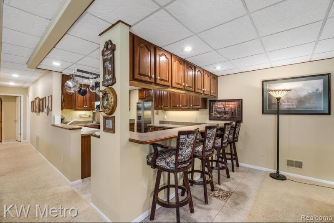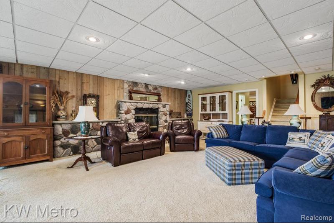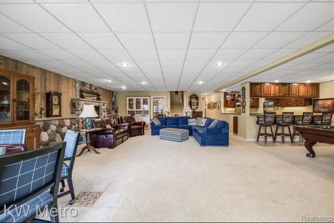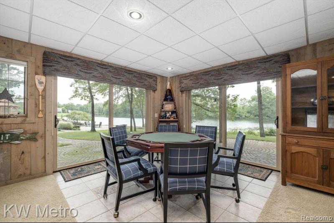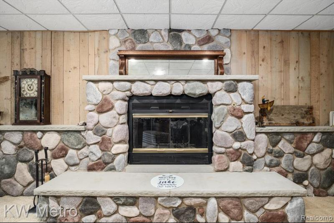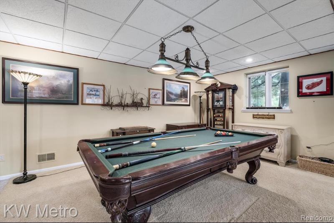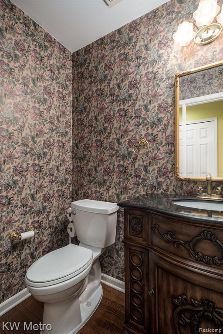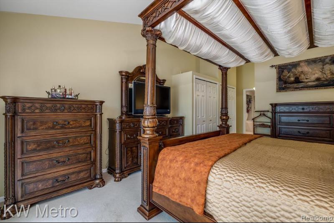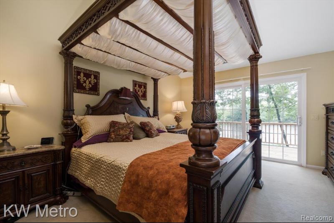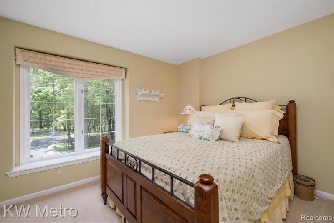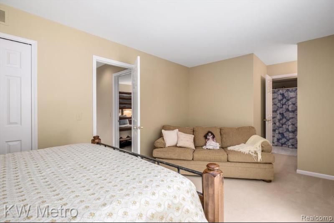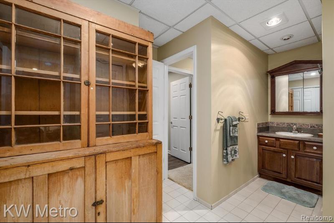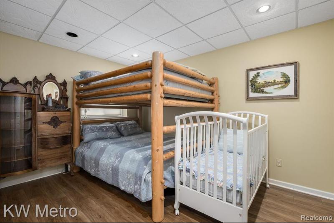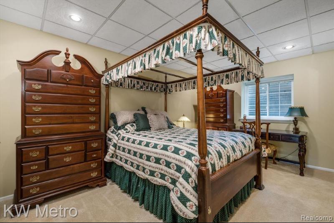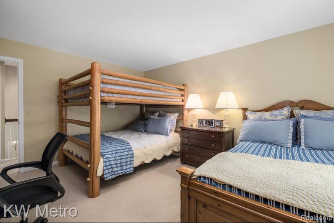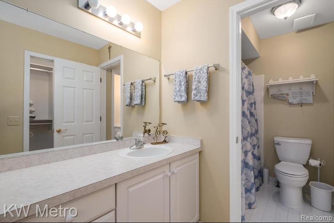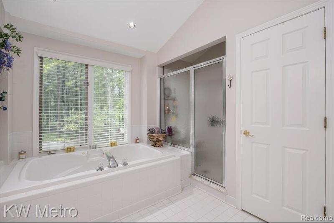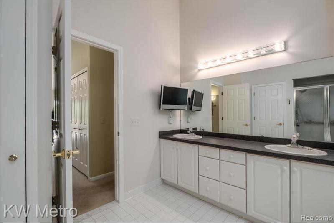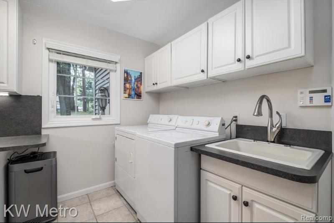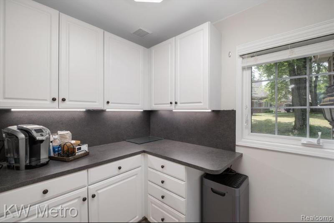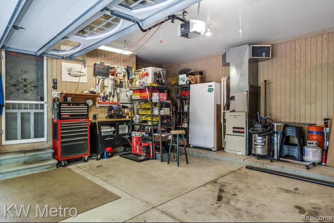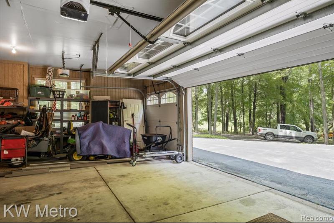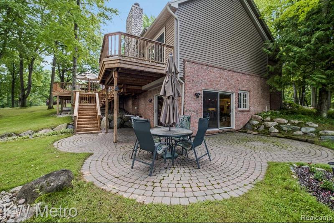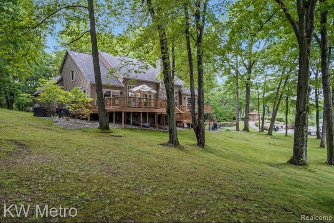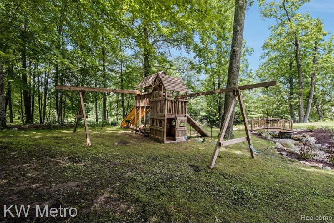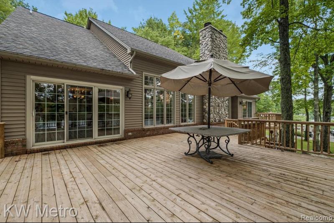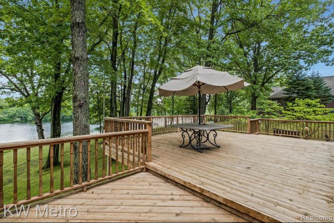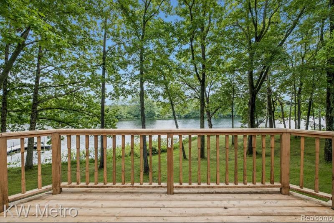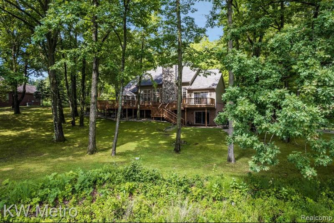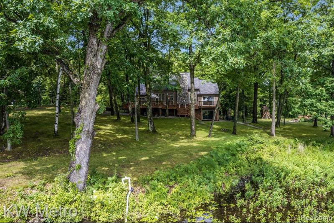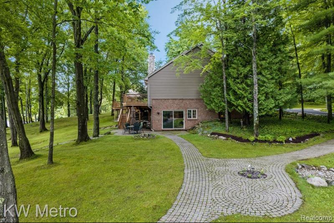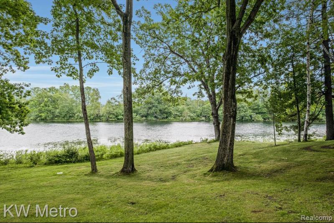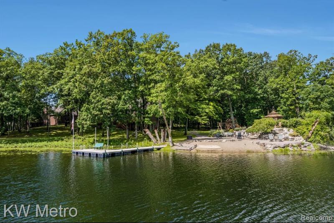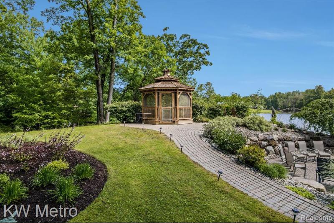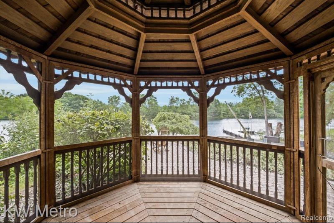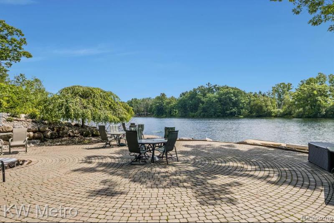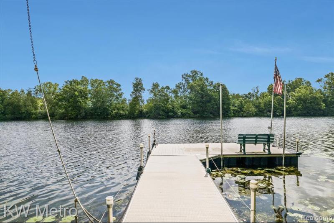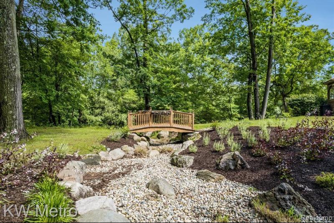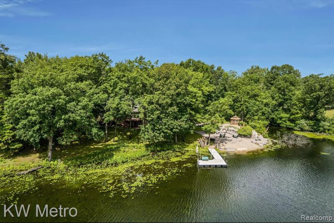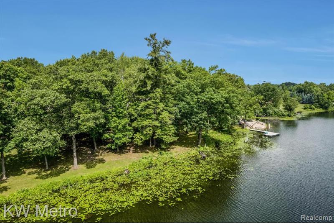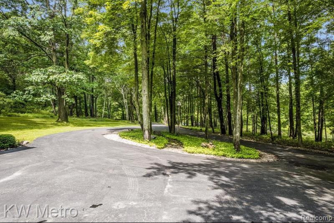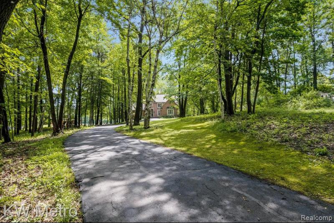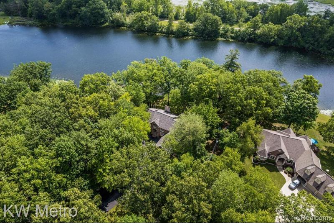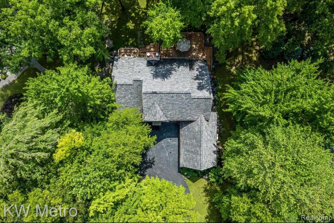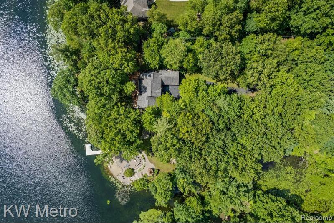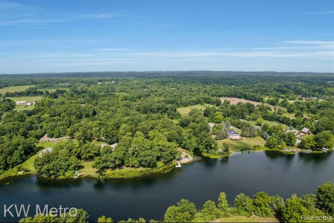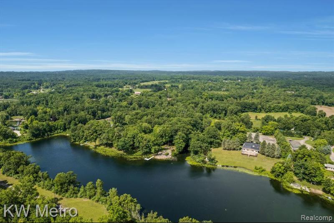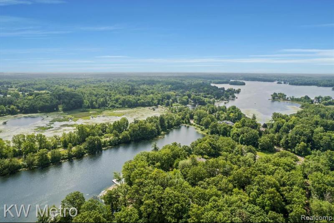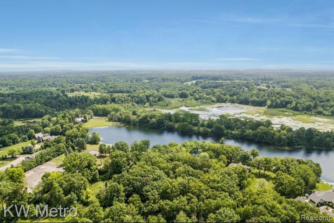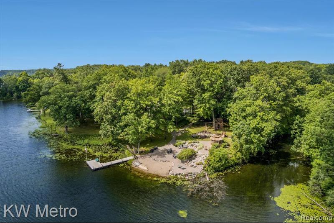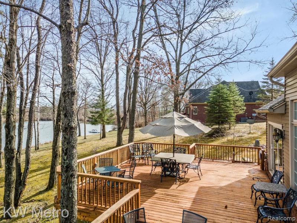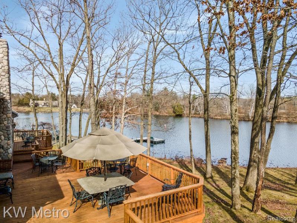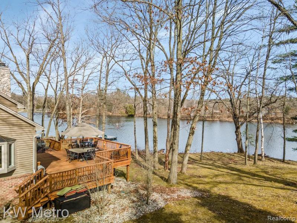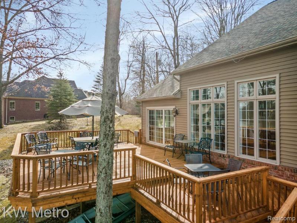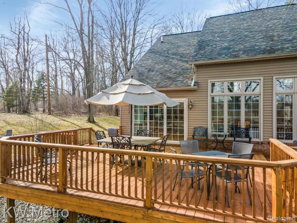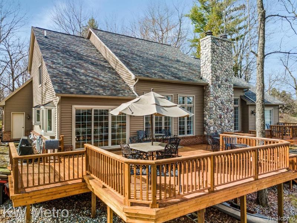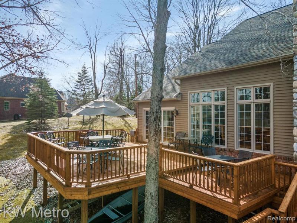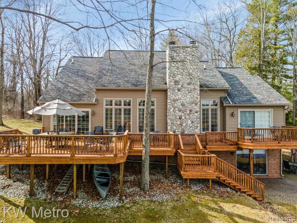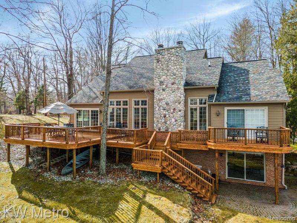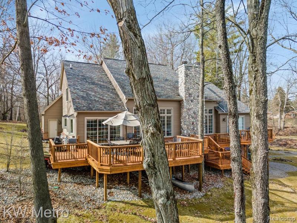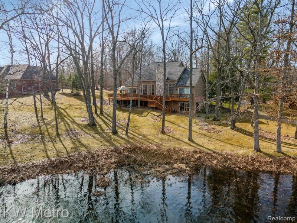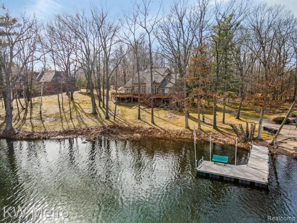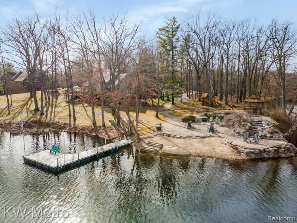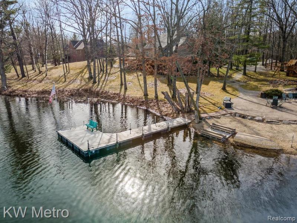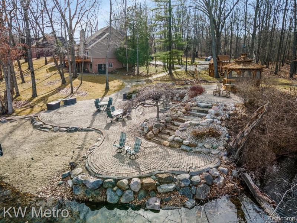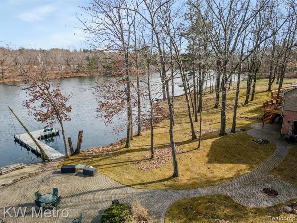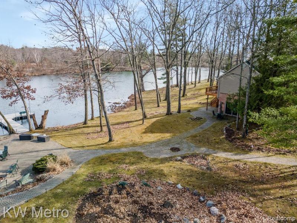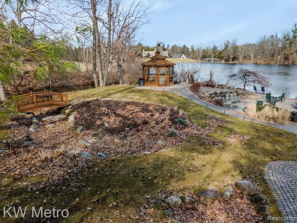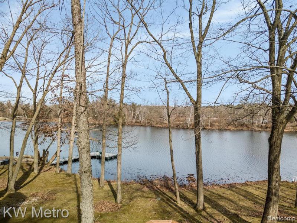$1,250,000
Calculate Payment
- 5 Bedrooms
- 3 Full Bath
- 1 Half Bath
- 4,989 SqFt
- MLS# 20240021563
- Photos
- Map
- Satellite
Property Information
- Status
- Active
- Address
- 3120 Pond Road
- City
- Leonard
- Zip
- 48367
- County
- Oakland
- Township
- Addison Twp
- Possession
- Negotiable
- Property Type
- Residential
- Listing Date
- 04/06/2024
- Total Finished SqFt
- 4,989
- Lower Finished SqFt
- 1,850
- Above Grade SqFt
- 3,139
- Garage
- 3.5
- Garage Desc.
- Attached, Direct Access, Door Opener, Electricity, Heated, Side Entrance
- Waterview
- Y
- Waterfront
- Y
- Waterfront Desc
- Beach Front, Direct Water Frontage, Dock Facilities, Lake Frontage, Water Front
- Waterfrontage
- 475.0
- Body of Water
- Shadow Lake
- Water
- Well (Existing)
- Sewer
- Septic Tank (Existing)
- Year Built
- 1993
- Architecture
- 2 Story
- Home Style
- Colonial, Contemporary, Cottage
Taxes
- Summer Taxes
- $4,886
- Winter Taxes
- $2,353
Rooms and Land
- Kitchen
- 16.00X22.00 1st Floor
- Bedroom - Primary
- 13.00X21.00 1st Floor
- Bedroom2
- 10.00X21.00 2nd Floor
- Bedroom3
- 16.00X17.00 2nd Floor
- GreatRoom
- 20.00X18.00 1st Floor
- Dining
- 17.00X12.00 1st Floor
- Laundry
- 11.00X10.00 1st Floor
- Bedroom4
- 13.00X9.00 Lower Floor
- Library (Study)
- 10.00X13.00 1st Floor
- Lavatory2
- 6.00X5.00 1st Floor
- Bath - Dual Entry Full
- 9.00X13.00 Lower Floor
- Bath - Dual Entry Full-1
- 5.00X5.00 2nd Floor
- Bedroom5
- 16.00X11.00 Lower Floor
- Bath - Primary
- 13.00X12.00 1st Floor
- Family
- 32.00X31.00 Lower Floor
- Kitchen - 2nd
- 10.00X16.00 Lower Floor
- Basement
- Finished, Walkout Access
- Cooling
- Ceiling Fan(s), Central Air
- Heating
- Forced Air, Natural Gas
- Acreage
- 3.09
- Lot Dimensions
- 245 x 587 x 245 x 579
- Appliances
- Built-In Refrigerator, Convection Oven, Dishwasher, Disposal, Dryer, ENERGY STAR® qualified dishwasher, Exhaust Fan, Free-Standing Gas Oven, Free-Standing Refrigerator, Gas Cooktop, Microwave, Range Hood, Stainless Steel Appliance(s), Vented Exhaust Fan, Washer
Features
- Fireplace Desc.
- Family Room, Gas, Great Room
- Interior Features
- 220 Volts, Carbon Monoxide Alarm(s), De-Humidifier, Egress Window(s), Furnished - No, Humidifier, Jetted Tub, Other, Programmable Thermostat, Smoke Alarm, Water Softener (owned)
- Exterior Materials
- Brick, Stone
- Exterior Features
- Gazebo, Lighting, Whole House Generator
Mortgage Calculator
Get Pre-Approved
- Market Statistics
- Property History
- Schools Information
- Local Business
| MLS Number | New Status | Previous Status | Activity Date | New List Price | Previous List Price | Sold Price | DOM |
| 20240021563 | Active | Coming Soon | Apr 7 2024 2:14AM | 22 | |||
| 20240021563 | Coming Soon | Apr 6 2024 10:07AM | $1,250,000 | 22 | |||
| 20230052987 | Withdrawn | Active | Jan 8 2024 5:36PM | 187 | |||
| 20230052987 | Oct 11 2023 9:36AM | $1,325,000 | $1,375,000 | 187 | |||
| 20230052987 | Active | Jul 5 2023 4:05PM | $1,375,000 | 187 |
Learn More About This Listing
Contact Customer Care
Mon-Fri 9am-9pm Sat/Sun 9am-7pm
248-304-6700
Listing Broker

Listing Courtesy of
Kw Metro
(248) 288-3500
Office Address 423 S Washington Ave
THE ACCURACY OF ALL INFORMATION, REGARDLESS OF SOURCE, IS NOT GUARANTEED OR WARRANTED. ALL INFORMATION SHOULD BE INDEPENDENTLY VERIFIED.
Listings last updated: . Some properties that appear for sale on this web site may subsequently have been sold and may no longer be available.
Our Michigan real estate agents can answer all of your questions about 3120 Pond Road, Leonard MI 48367. Real Estate One, Max Broock Realtors, and J&J Realtors are part of the Real Estate One Family of Companies and dominate the Leonard, Michigan real estate market. To sell or buy a home in Leonard, Michigan, contact our real estate agents as we know the Leonard, Michigan real estate market better than anyone with over 100 years of experience in Leonard, Michigan real estate for sale.
The data relating to real estate for sale on this web site appears in part from the IDX programs of our Multiple Listing Services. Real Estate listings held by brokerage firms other than Real Estate One includes the name and address of the listing broker where available.
IDX information is provided exclusively for consumers personal, non-commercial use and may not be used for any purpose other than to identify prospective properties consumers may be interested in purchasing.
 IDX provided courtesy of Realcomp II Ltd. via Real Estate One and Realcomp II Ltd, © 2024 Realcomp II Ltd. Shareholders
IDX provided courtesy of Realcomp II Ltd. via Real Estate One and Realcomp II Ltd, © 2024 Realcomp II Ltd. Shareholders
