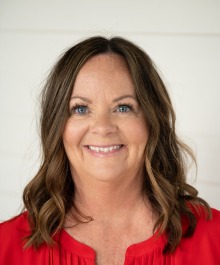$525,000
Calculate Payment
- 3 Bedrooms
- 2 Full Bath
- 1,375 SqFt
- MLS# 20230057691
- Photos
- Map
- Satellite
Property Information
- Status
- Sold
- Address
- 3620 Kingsway Drive
- City
- Highland
- Zip
- 48356
- County
- Oakland
- Township
- Highland Twp
- Possession
- At Close
- Property Type
- Residential
- Listing Date
- 07/14/2023
- Subdivision
- Axford Acres No 1
- Total Finished SqFt
- 1,375
- Above Grade SqFt
- 1,375
- Garage
- 2.0
- Garage Desc.
- Attached
- Waterview
- Y
- Waterfront
- Y
- Waterfront Desc
- All Sports, Direct Water Frontage, Lake Frontage, Lake/River Priv., Navigable, Swim Association, Water Access, Water Front
- Waterfrontage
- 76.0
- Body of Water
- Duck Lake
- Water
- Well (Existing)
- Sewer
- Septic Tank (Existing)
- Year Built
- 1969
- Architecture
- Tri-Level
- Home Style
- Split Level
Taxes
- Summer Taxes
- $3,732
- Winter Taxes
- $2,164
- Association Fee
- $60
Rooms and Land
- Lavatory2
- 0X0 Lower Floor
- Bedroom2
- 11.00X10.00 2nd Floor
- Bedroom - Primary
- 13.00X12.00 2nd Floor
- Bedroom3
- 11.00X10.00 2nd Floor
- Family
- 19.00X15.00 Lower Floor
- Laundry
- 9.00X6.00 Lower Floor
- Bath2
- 0X0 2nd Floor
- Dining
- 14.00X13.00 1st Floor
- Kitchen
- 13.00X12.00 1st Floor
- Cooling
- Central Air
- Heating
- Forced Air, Natural Gas
- Acreage
- 0.49
- Lot Dimensions
- 76.00 x 191.00
- Appliances
- Disposal, Dryer, Free-Standing Electric Range, Free-Standing Refrigerator, Microwave, Washer
Features
- Fireplace Desc.
- Basement
- Interior Features
- Furnished - No
- Exterior Materials
- Block/Concrete/Masonry, Brick, Vinyl
Mortgage Calculator
- Property History
- Schools Information
- Local Business
| MLS Number | New Status | Previous Status | Activity Date | New List Price | Previous List Price | Sold Price | DOM |
| 20230057691 | Sold | Pending | Aug 15 2023 3:42PM | $525,000 | 5 | ||
| 20230057691 | Pending | Active | Jul 19 2023 3:05PM | 5 | |||
| 20230057691 | Active | Jul 14 2023 2:36PM | $489,000 | 5 | |||
| 20221039496 | Sold | Pending | Nov 21 2022 1:14PM | $380,000 | 46 | ||
| 20221051988 | Withdrawn | Active | Oct 25 2022 9:36AM | 12 | |||
| 20221039496 | Pending | Active | Oct 24 2022 5:05PM | 46 | |||
| 20221051988 | Active | Oct 13 2022 3:41PM | $2,450 | 12 | |||
| 20221039496 | Sep 29 2022 11:09AM | $425,000 | $439,000 | 46 | |||
| 20221003835 | Withdrawn | Active | Sep 8 2022 5:36PM | 87 | |||
| 2220037310 | Withdrawn | Active | Jun 13 2022 5:06PM | 23 | |||
| 20221003835 | Active | Jun 13 2022 5:05PM | $449,900 | 87 | |||
| 2220037310 | Jun 1 2022 9:54AM | $469,900 | $495,000 | 23 | |||
| 2220037310 | Active | Coming Soon | May 19 2022 3:18AM | 23 | |||
| 2220037310 | Coming Soon | May 17 2022 11:56AM | $495,000 | 23 |
Learn More About This Listing
Listing Broker
![]()
Listing Courtesy of
Real Estate One
Office Address 560 N Milford Road
THE ACCURACY OF ALL INFORMATION, REGARDLESS OF SOURCE, IS NOT GUARANTEED OR WARRANTED. ALL INFORMATION SHOULD BE INDEPENDENTLY VERIFIED.
Listings last updated: . Some properties that appear for sale on this web site may subsequently have been sold and may no longer be available.
Our Michigan real estate agents can answer all of your questions about 3620 Kingsway Drive, Highland MI 48356. Real Estate One, Max Broock Realtors, and J&J Realtors are part of the Real Estate One Family of Companies and dominate the Highland, Michigan real estate market. To sell or buy a home in Highland, Michigan, contact our real estate agents as we know the Highland, Michigan real estate market better than anyone with over 100 years of experience in Highland, Michigan real estate for sale.
The data relating to real estate for sale on this web site appears in part from the IDX programs of our Multiple Listing Services. Real Estate listings held by brokerage firms other than Real Estate One includes the name and address of the listing broker where available.
IDX information is provided exclusively for consumers personal, non-commercial use and may not be used for any purpose other than to identify prospective properties consumers may be interested in purchasing.
 IDX provided courtesy of Realcomp II Ltd. via Real Estate One and Realcomp II Ltd, © 2024 Realcomp II Ltd. Shareholders
IDX provided courtesy of Realcomp II Ltd. via Real Estate One and Realcomp II Ltd, © 2024 Realcomp II Ltd. Shareholders

