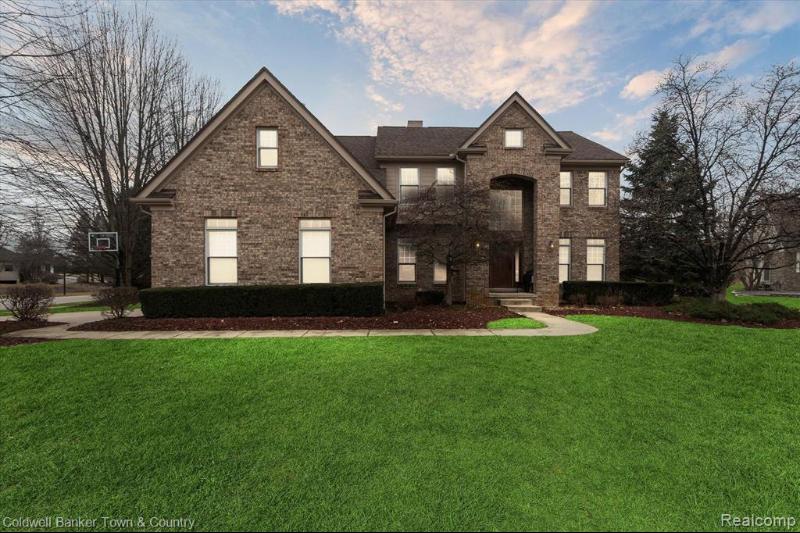$565,000
Calculate Payment
- 4 Bedrooms
- 2 Full Bath
- 1 Half Bath
- 3,203 SqFt
- MLS# 20240011676
Property Information
- Status
- Sold
- Address
- 167 Prestwick Trail
- City
- Highland
- Zip
- 48357
- County
- Oakland
- Township
- Highland Twp
- Possession
- Close Plus 30 D
- Property Type
- Residential
- Listing Date
- 03/10/2024
- Subdivision
- Prestwick Village Occpn 875
- Total Finished SqFt
- 3,203
- Above Grade SqFt
- 3,203
- Garage
- 3.0
- Garage Desc.
- Attached, Direct Access, Door Opener, Electricity, Side Entrance
- Water
- Community, Well (Existing)
- Sewer
- Septic Tank (Existing)
- Year Built
- 2001
- Architecture
- 2 Story
- Home Style
- Colonial
Taxes
- Summer Taxes
- $3,433
- Winter Taxes
- $1,390
- Association Fee
- $500
Rooms and Land
- Bath2
- 8.00X7.00 2nd Floor
- Lavatory2
- 5.00X6.00 1st Floor
- Bath - Primary
- 12.00X10.00 2nd Floor
- Bedroom2
- 12.00X12.00 2nd Floor
- Bedroom3
- 13.00X13.00 2nd Floor
- Bedroom - Primary
- 16.00X14.00 2nd Floor
- Breakfast
- 12.00X11.00 1st Floor
- Dining
- 17.00X12.00 1st Floor
- GreatRoom
- 20.00X15.00 1st Floor
- Kitchen
- 12.00X11.00 1st Floor
- Laundry
- 11.00X8.00 1st Floor
- Living
- 16.00X12.00 1st Floor
- SittingRoom
- 14.00X12.00 2nd Floor
- Flex Room
- 13.00X10.00 1st Floor
- Basement
- Unfinished
- Cooling
- Ceiling Fan(s), Central Air
- Heating
- Forced Air, Natural Gas
- Acreage
- 0.53
- Lot Dimensions
- 128x198x169x120
- Appliances
- Built-In Electric Oven, Dishwasher, Disposal, Double Oven, Dryer, Electric Cooktop, Free-Standing Refrigerator, Ice Maker, Microwave, Self Cleaning Oven, Washer
Features
- Fireplace Desc.
- Double Sided, Gas, Great Room, Primary Bedroom
- Interior Features
- Cable Available, Furnished - Negotiable, High Spd Internet Avail, Humidifier, Jetted Tub, Other, Programmable Thermostat, Smoke Alarm, Water Softener (owned)
- Exterior Materials
- Brick
- Exterior Features
- Awning/Overhang(s), Club House, Lighting, Pool – Community, Pool - Inground, Tennis Court
Mortgage Calculator
- Property History
- Schools Information
- Local Business
| MLS Number | New Status | Previous Status | Activity Date | New List Price | Previous List Price | Sold Price | DOM |
| 20240011676 | Sold | Pending | Apr 22 2024 12:10PM | $565,000 | 7 | ||
| 20240011676 | Pending | Contingency | Mar 23 2024 9:05PM | 7 | |||
| 20240011676 | Contingency | Active | Mar 17 2024 4:11PM | 7 | |||
| 20240011676 | Active | Coming Soon | Mar 15 2024 2:14AM | 7 | |||
| 20240011676 | Coming Soon | Mar 10 2024 10:05AM | $599,900 | 7 |
Learn More About This Listing
Contact Customer Care
Mon-Fri 9am-9pm Sat/Sun 9am-7pm
248-304-6700
Listing Broker

Listing Courtesy of
Coldwell Banker Town & Country
(248) 685-1588
Office Address 512 Highland Ave
THE ACCURACY OF ALL INFORMATION, REGARDLESS OF SOURCE, IS NOT GUARANTEED OR WARRANTED. ALL INFORMATION SHOULD BE INDEPENDENTLY VERIFIED.
Listings last updated: . Some properties that appear for sale on this web site may subsequently have been sold and may no longer be available.
Our Michigan real estate agents can answer all of your questions about 167 Prestwick Trail, Highland MI 48357. Real Estate One, Max Broock Realtors, and J&J Realtors are part of the Real Estate One Family of Companies and dominate the Highland, Michigan real estate market. To sell or buy a home in Highland, Michigan, contact our real estate agents as we know the Highland, Michigan real estate market better than anyone with over 100 years of experience in Highland, Michigan real estate for sale.
The data relating to real estate for sale on this web site appears in part from the IDX programs of our Multiple Listing Services. Real Estate listings held by brokerage firms other than Real Estate One includes the name and address of the listing broker where available.
IDX information is provided exclusively for consumers personal, non-commercial use and may not be used for any purpose other than to identify prospective properties consumers may be interested in purchasing.
 IDX provided courtesy of Realcomp II Ltd. via Real Estate One and Realcomp II Ltd, © 2024 Realcomp II Ltd. Shareholders
IDX provided courtesy of Realcomp II Ltd. via Real Estate One and Realcomp II Ltd, © 2024 Realcomp II Ltd. Shareholders
