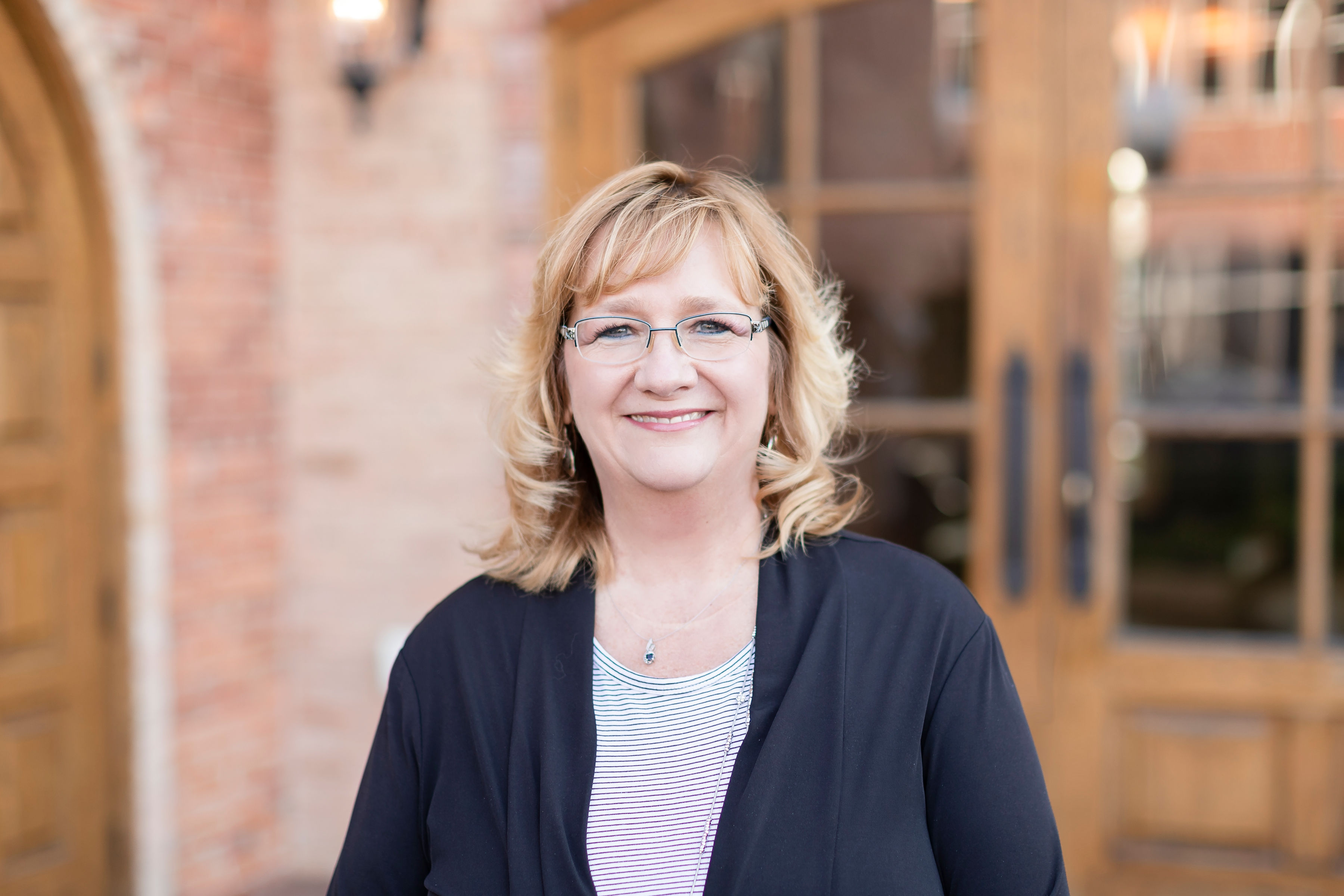- 3 Bedrooms
- 2 Full Bath
- 2 Half Bath
- 4,098 SqFt
- MLS# 20240021010
Property Information
- Status
- Active
- Address
- 1162 Saint Andrews
- City
- Highland
- Zip
- 48357
- County
- Oakland
- Township
- Highland Twp
- Possession
- Negotiable
- Price Reduction
- ($20,000) on 04/19/2024
- Property Type
- Residential
- Listing Date
- 04/03/2024
- Subdivision
- Prestwick Village Occpn 875
- Total Finished SqFt
- 4,098
- Lower Finished SqFt
- 2,042
- Above Grade SqFt
- 2,056
- Garage
- 2.0
- Garage Desc.
- Attached, Direct Access, Electricity, Side Entrance
- Water
- Public (Municipal)
- Sewer
- Septic Tank (Existing)
- Year Built
- 1996
- Architecture
- 1 Story
- Home Style
- Ranch
Taxes
- Summer Taxes
- $4,290
- Winter Taxes
- $1,902
- Association Fee
- $500
Rooms and Land
- Library (Study)
- 12.00X11.00 1st Floor
- Kitchen
- 12.00X11.00 1st Floor
- Breakfast
- 12.00X10.00 1st Floor
- Bath - Primary
- 10.00X13.00 1st Floor
- Bedroom2
- 13.00X11.00 1st Floor
- Lavatory2
- 0X0 Lower Floor
- Three Season Room
- 8.00X15.00 1st Floor
- Laundry
- 9.00X6.00 1st Floor
- GreatRoom
- 15.00X23.00 1st Floor
- Bedroom - Primary
- 17.00X16.00 1st Floor
- Bedroom3
- 13.00X11.00 1st Floor
- Lavatory3
- 6.00X5.00 1st Floor
- Bath2
- 9.00X5.00 1st Floor
- Basement
- Finished
- Cooling
- Central Air
- Heating
- Forced Air, Natural Gas
- Acreage
- 0.42
- Lot Dimensions
- 120 x 151 x 118 x 161
- Appliances
- Built-In Gas Oven, Built-In Refrigerator, Dishwasher, Dryer, Microwave, Washer
Features
- Fireplace Desc.
- Gas, Great Room
- Interior Features
- Furnished - Negotiable, Water Softener (owned)
- Exterior Materials
- Brick, Wood
- Exterior Features
- Club House, Pool – Community
Listing Video for 1162 Saint Andrews, Highland MI 48357
Mortgage Calculator
Get Pre-Approved
- Market Statistics
- Property History
- Schools Information
- Local Business
| MLS Number | New Status | Previous Status | Activity Date | New List Price | Previous List Price | Sold Price | DOM |
| 20240021010 | Apr 19 2024 10:05AM | $680,000 | $700,000 | 28 | |||
| 20240021010 | Active | Apr 3 2024 2:10PM | $700,000 | 28 | |||
| 2210005690 | Sold | Pending | Feb 10 2021 11:17AM | $410,000 | 7 | ||
| 2210005690 | Pending | Active | Feb 4 2021 10:15AM | 7 | |||
| 2210005690 | Active | Coming Soon | Feb 2 2021 2:22AM | 7 | |||
| 2210005690 | Coming Soon | Jan 27 2021 9:06AM | $389,000 | 7 | |||
| 217088618 | Sold | Pending | Oct 28 2017 8:05AM | $310,000 | 16 | ||
| 217088618 | Pending | Active | Oct 17 2017 10:35PM | 16 | |||
| 217088618 | Active | Expired | Oct 2 2017 9:06AM | 16 | |||
| 217088618 | Expired | Active | Oct 2 2017 2:06AM | 16 | |||
| 217067591 | Withdrawn | Active | Sep 30 2017 2:06PM | 60 | |||
| 217067591 | Aug 26 2017 9:36AM | $344,900 | $349,900 | 60 | |||
| 217067591 | Active | Aug 1 2017 6:15AM | $349,900 | 60 |
Learn More About This Listing
Listing Broker
![]()
Listing Courtesy of
Real Estate One
Office Address 4959 W. Grand River
THE ACCURACY OF ALL INFORMATION, REGARDLESS OF SOURCE, IS NOT GUARANTEED OR WARRANTED. ALL INFORMATION SHOULD BE INDEPENDENTLY VERIFIED.
Listings last updated: . Some properties that appear for sale on this web site may subsequently have been sold and may no longer be available.
Our Michigan real estate agents can answer all of your questions about 1162 Saint Andrews, Highland MI 48357. Real Estate One, Max Broock Realtors, and J&J Realtors are part of the Real Estate One Family of Companies and dominate the Highland, Michigan real estate market. To sell or buy a home in Highland, Michigan, contact our real estate agents as we know the Highland, Michigan real estate market better than anyone with over 100 years of experience in Highland, Michigan real estate for sale.
The data relating to real estate for sale on this web site appears in part from the IDX programs of our Multiple Listing Services. Real Estate listings held by brokerage firms other than Real Estate One includes the name and address of the listing broker where available.
IDX information is provided exclusively for consumers personal, non-commercial use and may not be used for any purpose other than to identify prospective properties consumers may be interested in purchasing.
 IDX provided courtesy of Realcomp II Ltd. via Real Estate One and Realcomp II Ltd, © 2024 Realcomp II Ltd. Shareholders
IDX provided courtesy of Realcomp II Ltd. via Real Estate One and Realcomp II Ltd, © 2024 Realcomp II Ltd. Shareholders



































































