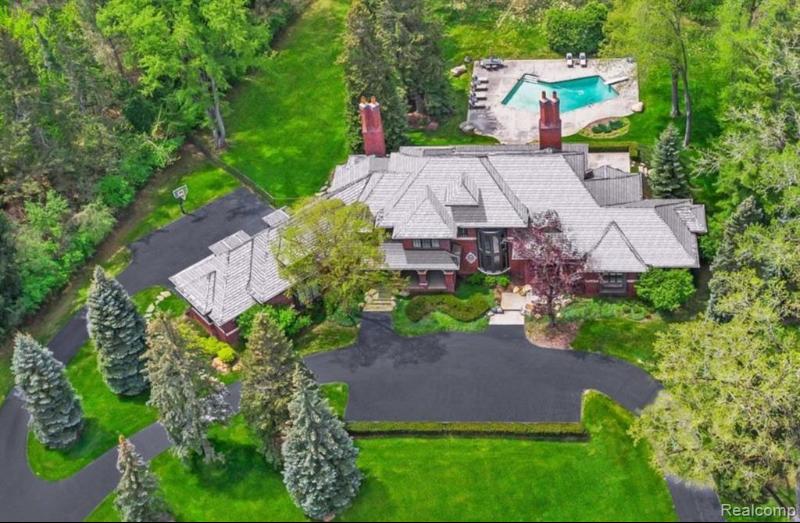$2,440,000
Calculate Payment
- 4 Bedrooms
- 3 Full Bath
- 3 Half Bath
- 11,147 SqFt
- MLS# 20230004785
Property Information
- Status
- Sold
- Address
- 31425 Nottingham Drive
- City
- Franklin
- Zip
- 48025
- County
- Oakland
- Township
- Franklin Vlg
- Possession
- Negotiable
- Property Type
- Residential
- Listing Date
- 02/01/2023
- Subdivision
- Franklin Villas Sub
- Total Finished SqFt
- 11,147
- Lower Finished SqFt
- 4,401
- Above Grade SqFt
- 6,746
- Garage
- 4.0
- Garage Desc.
- Attached, Direct Access, Door Opener, Electricity, Side Entrance
- Water
- Well (Existing)
- Sewer
- Public Sewer (Sewer-Sanitary)
- Year Built
- 2003
- Architecture
- 2 Story
- Home Style
- Tudor
Taxes
- Summer Taxes
- $31,422
- Winter Taxes
- $5,311
Rooms and Land
- Library (Study)
- 13.00X11.00 1st Floor
- Kitchen
- 21.00X17.00 1st Floor
- Dining
- 19.00X13.00 1st Floor
- Breakfast
- 17.00X12.00 1st Floor
- Bedroom3
- 16.00X13.00 2nd Floor
- Bedroom4
- 20.00X13.00 2nd Floor
- Lavatory3
- 0X0 1st Floor
- Bath - Lav-2
- 0X0 1st Floor
- Bath - Dual Entry Full
- 0X0 2nd Floor
- Living
- 21.00X18.00 1st Floor
- Laundry
- 0X0 1st Floor
- Family
- 25.00X20.00 1st Floor
- ButlersPantry
- 7.00X7.00 1st Floor
- Bedroom - Primary
- 20.00X16.00 1st Floor
- Bedroom2
- 18.00X16.00 2nd Floor
- Bath - Primary
- 0X0 1st Floor
- Lavatory2
- 0X0 Lower Floor
- Bath2
- 0X0 2nd Floor
- Basement
- Finished
- Cooling
- Central Air
- Heating
- Forced Air, Natural Gas
- Acreage
- 2.19
- Lot Dimensions
- 370x200x383x494
- Appliances
- Bar Fridge, Built-In Gas Range, Built-In Refrigerator, Dishwasher, Disposal, Dryer, Microwave, Washer
Features
- Fireplace Desc.
- Family Room, Gas, Living Room, Natural
- Interior Features
- Cable Available, Humidifier, Jetted Tub, Security Alarm (owned), Sound System, Water Softener (owned)
- Exterior Materials
- Brick, Other
- Exterior Features
- BBQ Grill, Fenced, Lighting, Pool - Inground
Mortgage Calculator
- Property History
- Schools Information
- Local Business
| MLS Number | New Status | Previous Status | Activity Date | New List Price | Previous List Price | Sold Price | DOM |
| 20230004785 | Sold | Pending | Jul 19 2023 10:37AM | $2,440,000 | 137 | ||
| 20230004785 | Pending | Contingency | Jun 26 2023 2:15AM | 137 | |||
| 20230004785 | Contingency | Active | Jun 19 2023 2:16AM | 137 | |||
| 20221011742 | Withdrawn | Active | Feb 1 2023 6:05PM | 218 | |||
| 20221011742 | Active | Jun 28 2022 4:05PM | $2,699,000 | 218 | |||
| 2220008531 | Withdrawn | Active | Jun 28 2022 1:48PM | 41 | |||
| 2220008531 | Active | Coming Soon | May 21 2022 2:59AM | 41 | |||
| 2220008531 | Coming Soon | May 18 2022 8:08PM | $2,895,000 | 41 |
Learn More About This Listing
Contact Customer Care
Mon-Fri 9am-9pm Sat/Sun 9am-7pm
248-304-6700
Listing Broker

Listing Courtesy of
Kw Domain
(248) 590-0800
Office Address 210 S Old Woodward Ave Suite 200
THE ACCURACY OF ALL INFORMATION, REGARDLESS OF SOURCE, IS NOT GUARANTEED OR WARRANTED. ALL INFORMATION SHOULD BE INDEPENDENTLY VERIFIED.
Listings last updated: . Some properties that appear for sale on this web site may subsequently have been sold and may no longer be available.
Our Michigan real estate agents can answer all of your questions about 31425 Nottingham Drive, Franklin MI 48025. Real Estate One, Max Broock Realtors, and J&J Realtors are part of the Real Estate One Family of Companies and dominate the Franklin, Michigan real estate market. To sell or buy a home in Franklin, Michigan, contact our real estate agents as we know the Franklin, Michigan real estate market better than anyone with over 100 years of experience in Franklin, Michigan real estate for sale.
The data relating to real estate for sale on this web site appears in part from the IDX programs of our Multiple Listing Services. Real Estate listings held by brokerage firms other than Real Estate One includes the name and address of the listing broker where available.
IDX information is provided exclusively for consumers personal, non-commercial use and may not be used for any purpose other than to identify prospective properties consumers may be interested in purchasing.
 IDX provided courtesy of Realcomp II Ltd. via Real Estate One and Realcomp II Ltd, © 2024 Realcomp II Ltd. Shareholders
IDX provided courtesy of Realcomp II Ltd. via Real Estate One and Realcomp II Ltd, © 2024 Realcomp II Ltd. Shareholders
