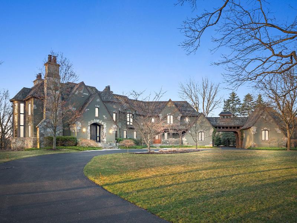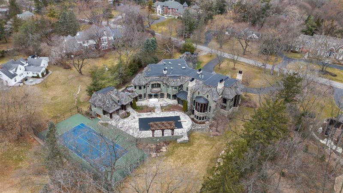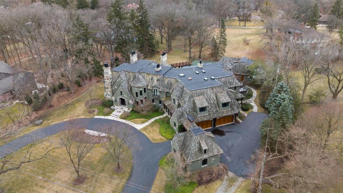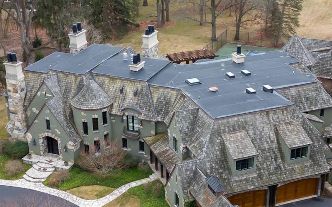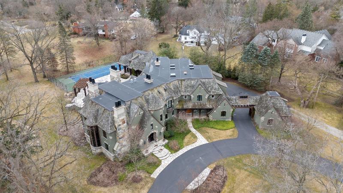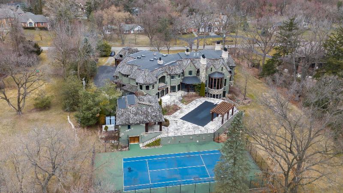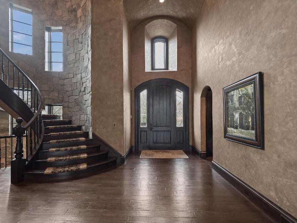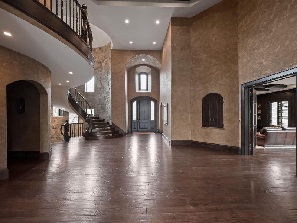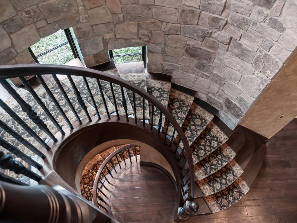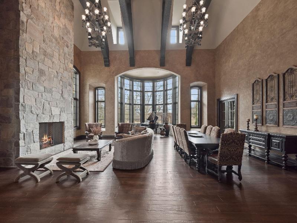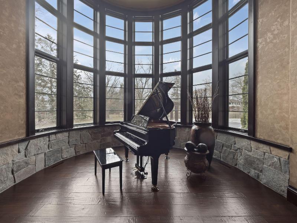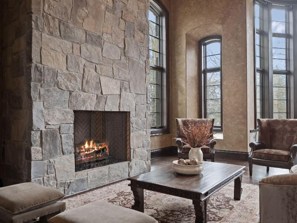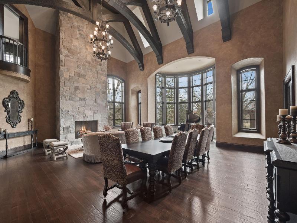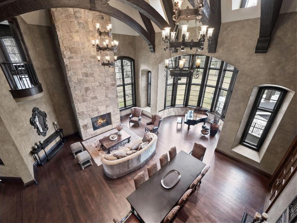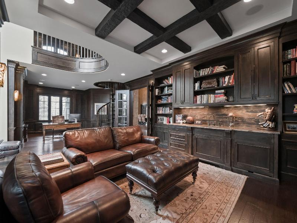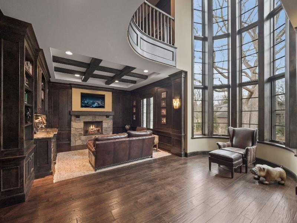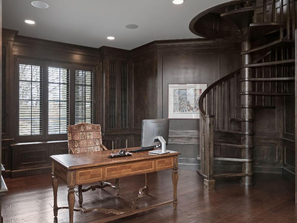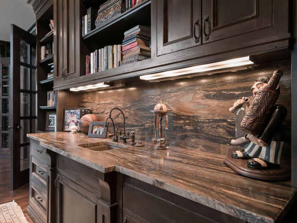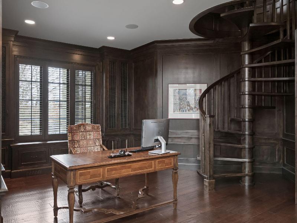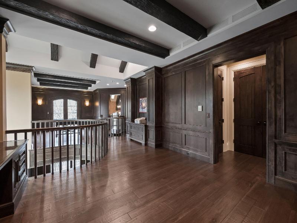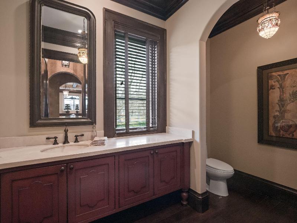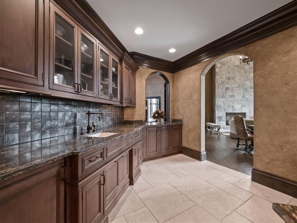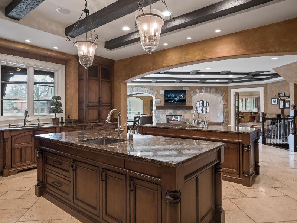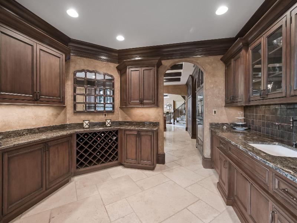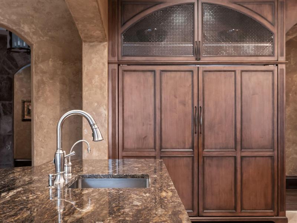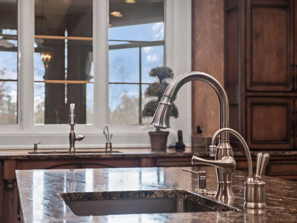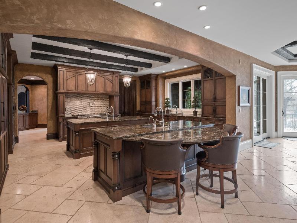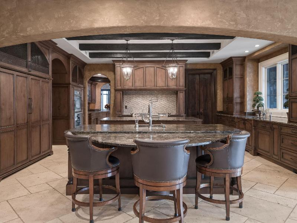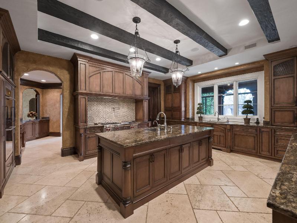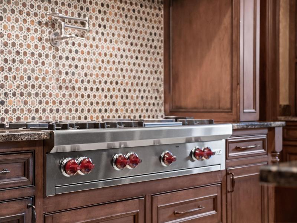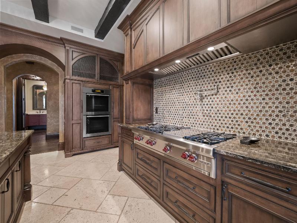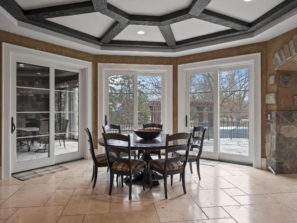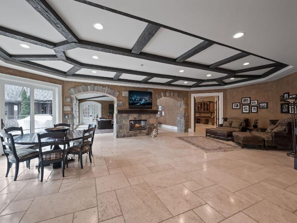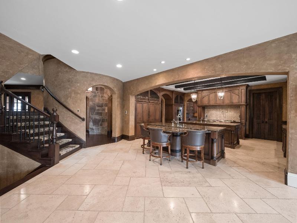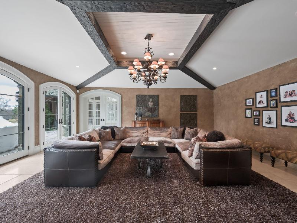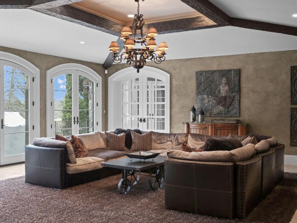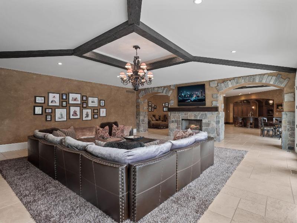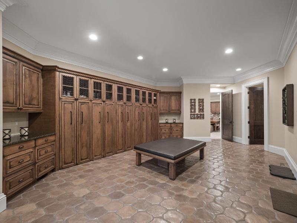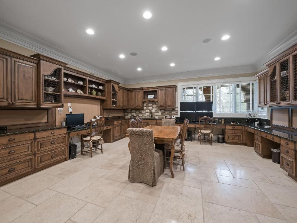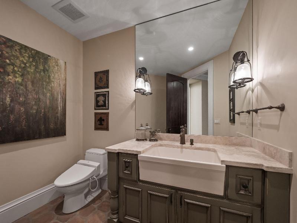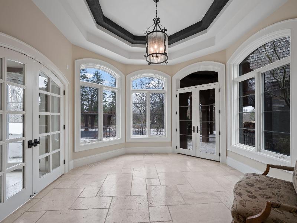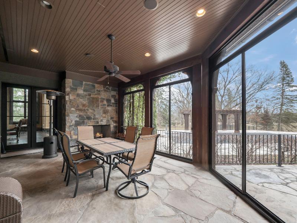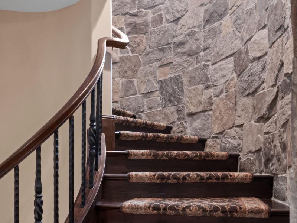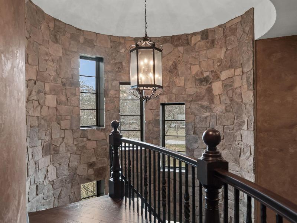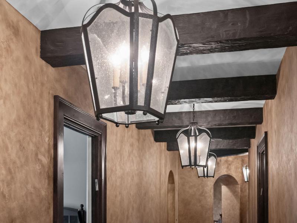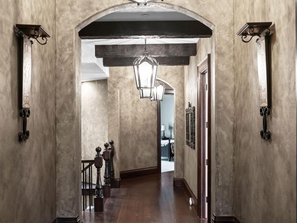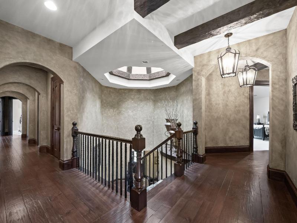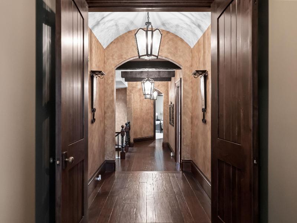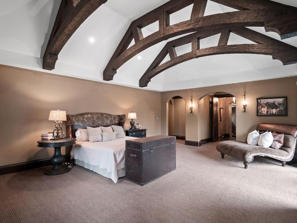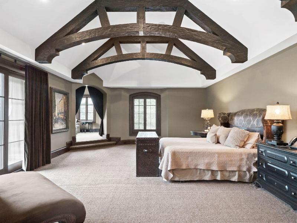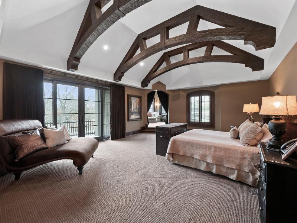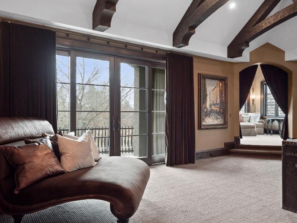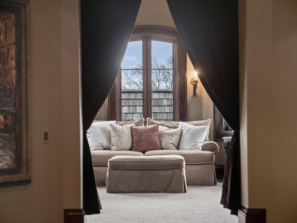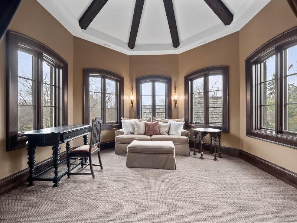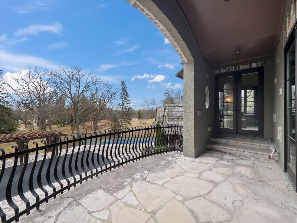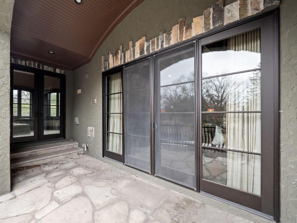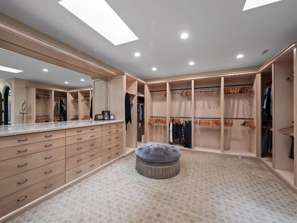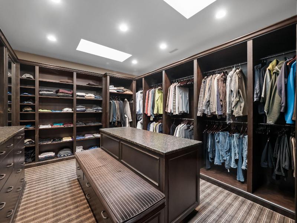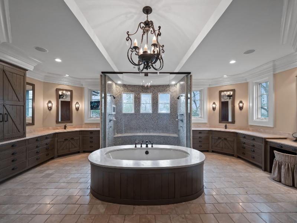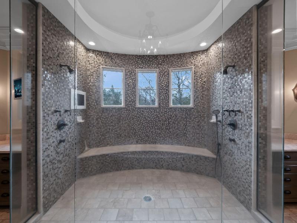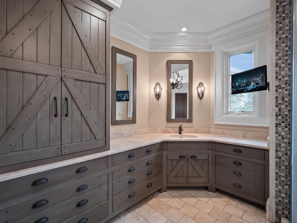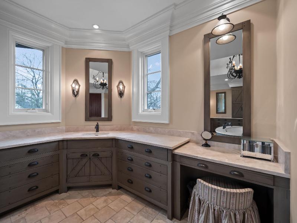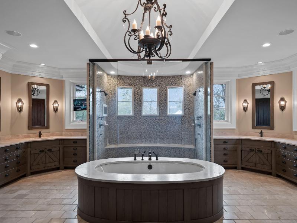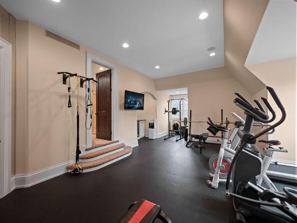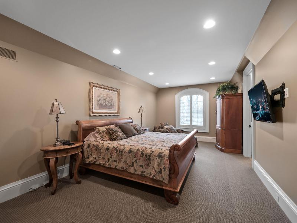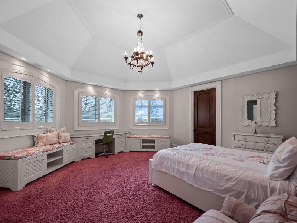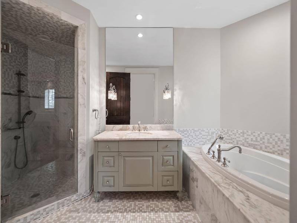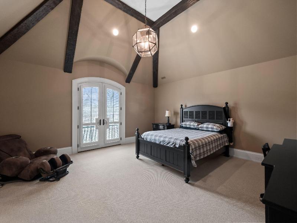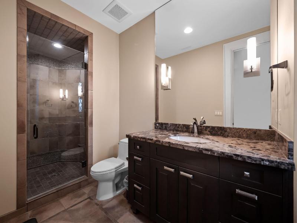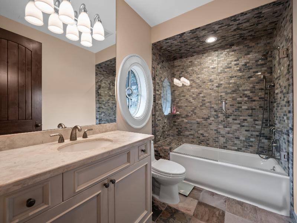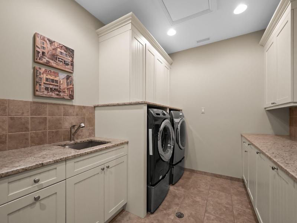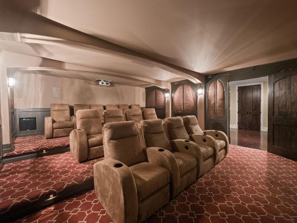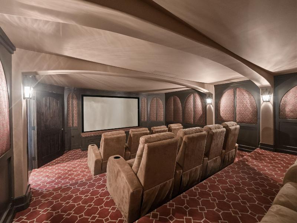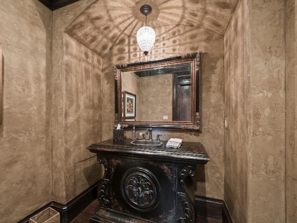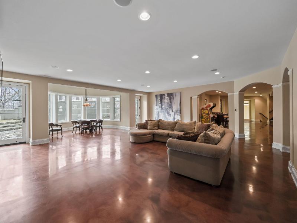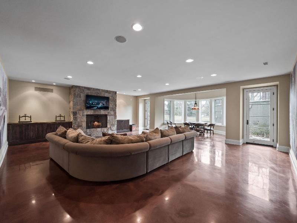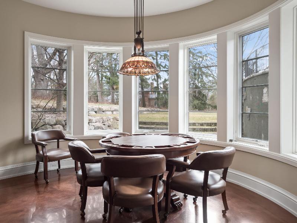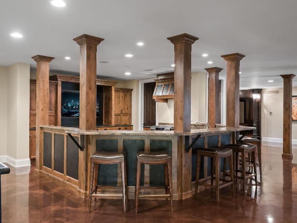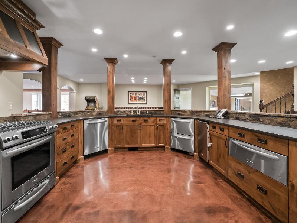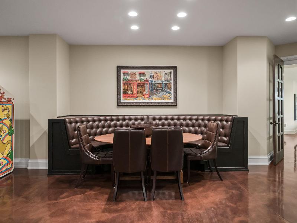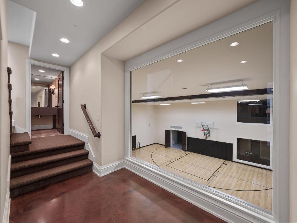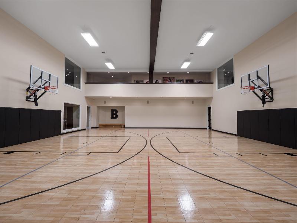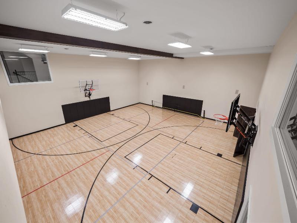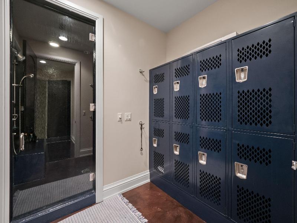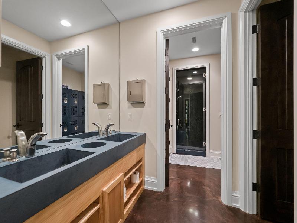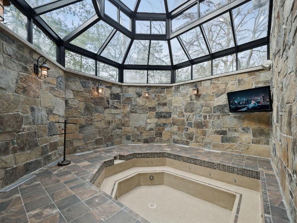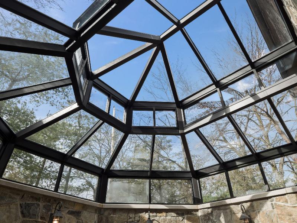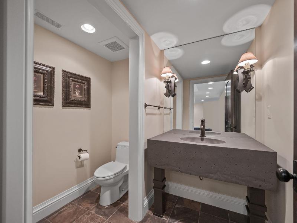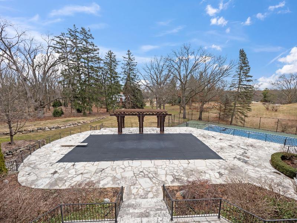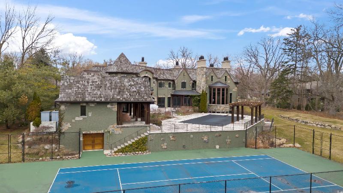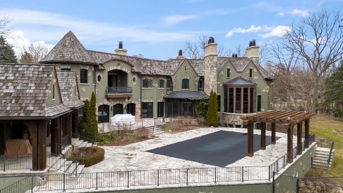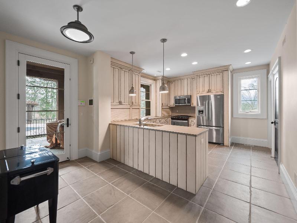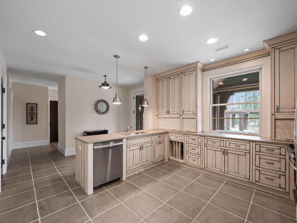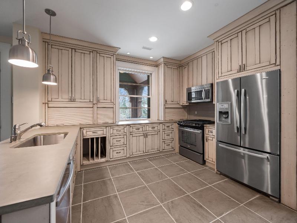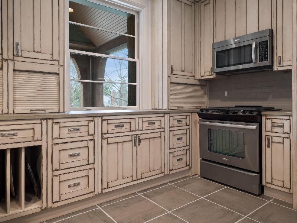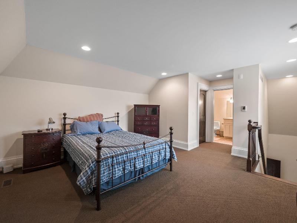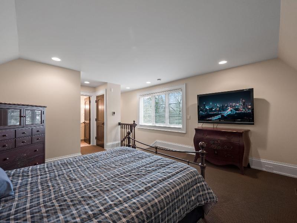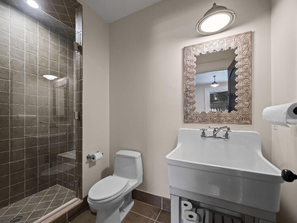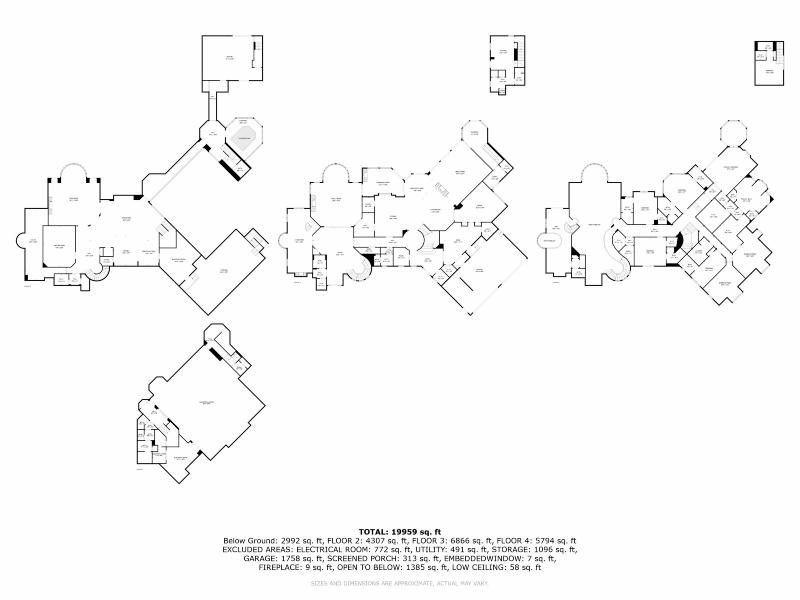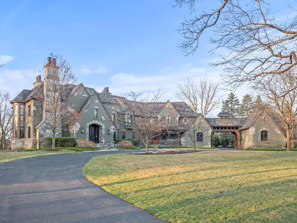$6,990,000
Calculate Payment
- 6 Bedrooms
- 7 Full Bath
- 7 Half Bath
- 22,659 SqFt
- MLS# 24011497
- Photos
- Map
- Satellite
Property Information
- Status
- Active
- Address
- 26565 Scenic Drive
- City
- Franklin
- Zip
- 48025
- County
- Oakland
- Township
- Franklin Vllg
- Possession
- Negotiable
- Property Type
- Single Family Residence
- Total Finished SqFt
- 22,659
- Above Grade SqFt
- 12,660
- Garage
- 4.0
- Garage Desc.
- Asphalt, Attached, Driveway
- Water
- Well
- Sewer
- Septic System
- Year Built
- 2009
- Home Style
- Tudor
- Parking Desc.
- Asphalt, Attached, Driveway
Taxes
- Taxes
- $93,709
Rooms and Land
- Bathroom5
- 2nd Floor
- Bathroom1
- 2nd Floor
- Bathroom2
- Lower Floor
- Bathroom3
- Lower Floor
- Bedroom4
- 1st Floor
- Bedroom5
- 1st Floor
- Bathroom1
- 1st Floor
- PrimaryBathroom
- 2nd Floor
- Bedroom2
- 2nd Floor
- Bedroom3
- 2nd Floor
- Bedroom4
- 2nd Floor
- Bedroom5
- 2nd Floor
- PrimaryBedroom
- 2nd Floor
- Other
- 1st Floor
- FamilyRoom
- 1st Floor
- GreatRoom
- 1st Floor
- MediaRoom
- Lower Floor
- Kitchen
- 1st Floor
- Kitchen
- Lower Floor
- Other
- 1st Floor
- Laundry
- 2nd Floor
- Office
- 1st Floor
- Office
- 1st Floor
- Other
- 1st Floor
- Recreation
- Lower Floor
- Recreation
- 2nd Floor
- Other
- Lower Floor
- Other
- 2nd Floor
- Bathroom1
- Lower Floor
- Bathroom2
- 2nd Floor
- Bathroom3
- 2nd Floor
- Bathroom4
- 2nd Floor
- Basement
- Full, Walk Out
- Cooling
- Central Air
- Heating
- Forced Air, Hot Water, Natural Gas, Radiant
- Acreage
- 1.75
- Lot Dimensions
- 215x356x214x354
- Appliances
- Built-In Electric Oven, Cook Top, Dishwasher, Disposal, Dryer, Freezer, Microwave, Range, Refrigerator, Washer
Features
- Fireplace Desc.
- Den/Study, Family, Formal Dining, Gas Log, Kitchen, Living, Rec Room
- Features
- Ceiling Fans, Central Vacuum, Ceramic Floor, Eat-in Kitchen, Elevator, Garage Door Opener, Generator, Guest Quarters, Hot Tub Spa, Humidifier, Kitchen Island, Pantry, Security System, Wet Bar, Wood Floor
- Exterior Materials
- Other, Stone, Stucco
- Exterior Features
- 3 Season Room, Balcony, Gazebo, Patio, Porch(es), Tennis Court(s)
Mortgage Calculator
Get Pre-Approved
- Market Statistics
- Property History
- Schools Information
- Local Business
| MLS Number | New Status | Previous Status | Activity Date | New List Price | Previous List Price | Sold Price | DOM |
| 24011497 | Active | Mar 10 2024 12:31PM | $6,990,000 | 48 |
Learn More About This Listing
Listing Broker

Listing Courtesy of
Crain Homes Llc
Office Address 320 Martin Street
Listing Agent Ashley Crain
THE ACCURACY OF ALL INFORMATION, REGARDLESS OF SOURCE, IS NOT GUARANTEED OR WARRANTED. ALL INFORMATION SHOULD BE INDEPENDENTLY VERIFIED.
Listings last updated: . Some properties that appear for sale on this web site may subsequently have been sold and may no longer be available.
Our Michigan real estate agents can answer all of your questions about 26565 Scenic Drive, Franklin MI 48025. Real Estate One, Max Broock Realtors, and J&J Realtors are part of the Real Estate One Family of Companies and dominate the Franklin, Michigan real estate market. To sell or buy a home in Franklin, Michigan, contact our real estate agents as we know the Franklin, Michigan real estate market better than anyone with over 100 years of experience in Franklin, Michigan real estate for sale.
The data relating to real estate for sale on this web site appears in part from the IDX programs of our Multiple Listing Services. Real Estate listings held by brokerage firms other than Real Estate One includes the name and address of the listing broker where available.
IDX information is provided exclusively for consumers personal, non-commercial use and may not be used for any purpose other than to identify prospective properties consumers may be interested in purchasing.
 All information deemed materially reliable but not guaranteed. Interested parties are encouraged to verify all information. Copyright© 2024 MichRIC LLC, All rights reserved.
All information deemed materially reliable but not guaranteed. Interested parties are encouraged to verify all information. Copyright© 2024 MichRIC LLC, All rights reserved.
