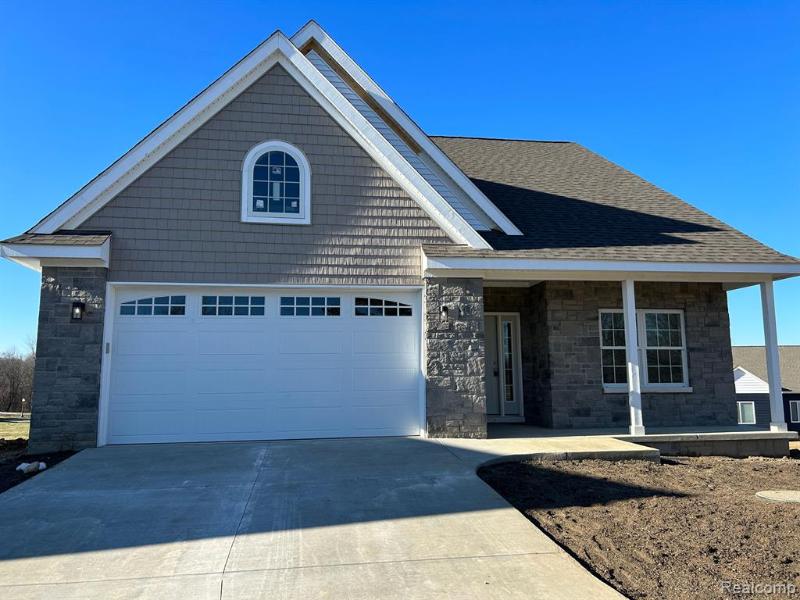$424,900
Calculate Payment
- 3 Bedrooms
- 2 Full Bath
- 1,650 SqFt
- MLS# 20230103175
Property Information
- Status
- Sold
- Address
- 7449 Village Court
- City
- Davisburg
- Zip
- 48350
- County
- Oakland
- Township
- Springfield Twp
- Possession
- At Close
- Property Type
- Residential
- Listing Date
- 12/19/2023
- Total Finished SqFt
- 1,650
- Above Grade SqFt
- 1,650
- Garage
- 2.0
- Garage Desc.
- Attached
- Water
- Well (Existing)
- Sewer
- Septic Tank (Existing), Shared Septic (Common)
- Year Built
- 2023
- Architecture
- 1 Story
- Home Style
- Ranch
Taxes
- Summer Taxes
- $3,032
- Winter Taxes
- $1,232
- Association Fee
- $525
Rooms and Land
- Dining
- 12.00X15.00 1st Floor
- Bedroom2
- 15.00X11.00 1st Floor
- Bedroom - Primary
- 12.00X15.00 1st Floor
- Bedroom3
- 13.00X9.00 1st Floor
- Kitchen
- 12.00X11.00 1st Floor
- Bath - Primary
- 0X0 1st Floor
- GreatRoom
- 31.00X15.00 1st Floor
- Bath2
- 0X0 1st Floor
- Basement
- Unfinished, Walkout Access
- Cooling
- Ceiling Fan(s), Central Air
- Heating
- Forced Air, Natural Gas
- Acreage
- 0.06
- Lot Dimensions
- 40x64x40x64
- Appliances
- Dishwasher, Disposal, Microwave
Features
- Fireplace Desc.
- Family Room, Gas
- Exterior Materials
- Brick, Vinyl
- Exterior Features
- Grounds Maintenance, Lighting
Mortgage Calculator
- Property History
- Local Business
| MLS Number | New Status | Previous Status | Activity Date | New List Price | Previous List Price | Sold Price | DOM |
| 20230103175 | Sold | Active | Apr 17 2024 3:06PM | $424,900 | 120 | ||
| 20240016415 | Withdrawn | Active | Apr 17 2024 2:39PM | 34 | |||
| 20240016415 | Active | Mar 14 2024 3:36PM | $424,900 | 34 | |||
| 20230103175 | Feb 19 2024 9:39AM | $424,900 | $449,900 | 120 | |||
| 20230103175 | Active | Dec 19 2023 11:36AM | $449,900 | 120 | |||
| 2200060460 | Withdrawn | Active | May 4 2021 9:16AM | 278 | |||
| 2200060460 | Mar 1 2021 1:37PM | $329,900 | $319,900 | 278 | |||
| 2200060460 | Jan 19 2021 4:37PM | $319,900 | $309,900 | 278 | |||
| 2200060460 | Oct 16 2020 3:38PM | $309,900 | $299,900 | 278 | |||
| 2200060460 | Active | Jul 30 2020 3:56PM | $299,900 | 278 |
Learn More About This Listing
Contact Customer Care
Mon-Fri 9am-9pm Sat/Sun 9am-7pm
248-304-6700
Listing Broker

Listing Courtesy of
Wilhelm & Associates
(248) 625-9500
Office Address 6485 Dixie
THE ACCURACY OF ALL INFORMATION, REGARDLESS OF SOURCE, IS NOT GUARANTEED OR WARRANTED. ALL INFORMATION SHOULD BE INDEPENDENTLY VERIFIED.
Listings last updated: . Some properties that appear for sale on this web site may subsequently have been sold and may no longer be available.
Our Michigan real estate agents can answer all of your questions about 7449 Village Court, Davisburg MI 48350. Real Estate One, Max Broock Realtors, and J&J Realtors are part of the Real Estate One Family of Companies and dominate the Davisburg, Michigan real estate market. To sell or buy a home in Davisburg, Michigan, contact our real estate agents as we know the Davisburg, Michigan real estate market better than anyone with over 100 years of experience in Davisburg, Michigan real estate for sale.
The data relating to real estate for sale on this web site appears in part from the IDX programs of our Multiple Listing Services. Real Estate listings held by brokerage firms other than Real Estate One includes the name and address of the listing broker where available.
IDX information is provided exclusively for consumers personal, non-commercial use and may not be used for any purpose other than to identify prospective properties consumers may be interested in purchasing.
 IDX provided courtesy of Realcomp II Ltd. via Real Estate One and Realcomp II Ltd, © 2024 Realcomp II Ltd. Shareholders
IDX provided courtesy of Realcomp II Ltd. via Real Estate One and Realcomp II Ltd, © 2024 Realcomp II Ltd. Shareholders
