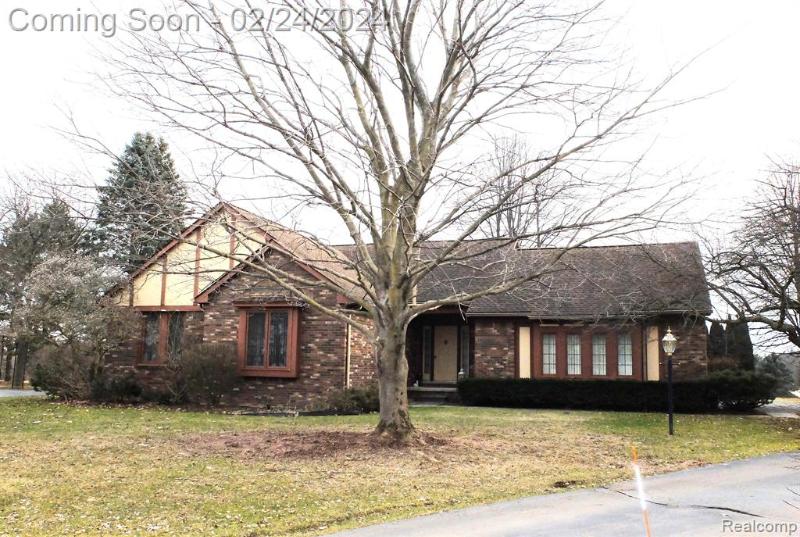$352,900
Calculate Payment
- 3 Bedrooms
- 2 Full Bath
- 1,785 SqFt
- MLS# 20240010820
Property Information
- Status
- Sold
- Address
- 6469 Woodcrest Ridge
- City
- Clarkston
- Zip
- 48346
- County
- Oakland
- Township
- Independence Twp
- Possession
- Close Plus 6-15
- Property Type
- Residential
- Listing Date
- 02/22/2024
- Total Finished SqFt
- 1,785
- Above Grade SqFt
- 1,785
- Garage
- 2.5
- Garage Desc.
- Attached, Direct Access, Door Opener, Electricity, Side Entrance
- Waterfront Desc
- All Sports, Water Access
- Body of Water
- Deer Lake / Fee
- Water
- Community
- Sewer
- Public Sewer (Sewer-Sanitary)
- Year Built
- 1987
- Architecture
- 1 Story
- Home Style
- Ranch
Taxes
- Summer Taxes
- $1,764
- Winter Taxes
- $813
- Association Fee
- $190
Rooms and Land
- Living
- 17.00X20.00 1st Floor
- Kitchen
- 14.00X21.00 1st Floor
- Four Season Room
- 8.00X23.00 1st Floor
- Bedroom - Primary
- 12.00X14.00 1st Floor
- Bath - Primary
- 5.00X9.00 1st Floor
- Bedroom2
- 10.00X14.00 1st Floor
- Bedroom3
- 10.00X10.00 1st Floor
- Bath2
- 5.00X8.00 1st Floor
- Laundry
- 7.00X8.00 1st Floor
- Basement
- Unfinished
- Cooling
- Ceiling Fan(s), Central Air
- Heating
- Forced Air, Natural Gas
- Acreage
- 0.36
- Lot Dimensions
- 72.61 x 162.57 x 184.0 x 135.77
- Appliances
- Dishwasher, Disposal, Dryer, Free-Standing Gas Oven, Free-Standing Refrigerator, Microwave, Washer
Features
- Fireplace Desc.
- Gas, Living Room
- Interior Features
- Cable Available, Circuit Breakers, Furnished - No, Humidifier, Other, Programmable Thermostat, Security Alarm (owned), Water Softener (owned)
- Exterior Materials
- Aluminum, Brick, Wood
- Exterior Features
- Lighting
Mortgage Calculator
- Property History
- Schools Information
- Local Business
| MLS Number | New Status | Previous Status | Activity Date | New List Price | Previous List Price | Sold Price | DOM |
| 20240010820 | Sold | Pending | Apr 8 2024 11:10AM | $352,900 | 17 | ||
| 20240010820 | Pending | Active | Mar 12 2024 4:36PM | 17 | |||
| 20240010820 | Active | Contingency | Feb 29 2024 3:36PM | 17 | |||
| 20240010820 | Contingency | Active | Feb 27 2024 4:06PM | 17 | |||
| 20240010820 | Active | Coming Soon | Feb 24 2024 2:14AM | 17 | |||
| 20240010820 | Coming Soon | Feb 22 2024 12:10PM | $350,000 | 17 |
Learn More About This Listing
Contact Customer Care
Mon-Fri 9am-9pm Sat/Sun 9am-7pm
248-304-6700
Listing Broker

Listing Courtesy of
Re/Max Showcase Homes
(248) 647-3200
Office Address 600 S Adams Rd Ste. 330
THE ACCURACY OF ALL INFORMATION, REGARDLESS OF SOURCE, IS NOT GUARANTEED OR WARRANTED. ALL INFORMATION SHOULD BE INDEPENDENTLY VERIFIED.
Listings last updated: . Some properties that appear for sale on this web site may subsequently have been sold and may no longer be available.
Our Michigan real estate agents can answer all of your questions about 6469 Woodcrest Ridge, Clarkston MI 48346. Real Estate One, Max Broock Realtors, and J&J Realtors are part of the Real Estate One Family of Companies and dominate the Clarkston, Michigan real estate market. To sell or buy a home in Clarkston, Michigan, contact our real estate agents as we know the Clarkston, Michigan real estate market better than anyone with over 100 years of experience in Clarkston, Michigan real estate for sale.
The data relating to real estate for sale on this web site appears in part from the IDX programs of our Multiple Listing Services. Real Estate listings held by brokerage firms other than Real Estate One includes the name and address of the listing broker where available.
IDX information is provided exclusively for consumers personal, non-commercial use and may not be used for any purpose other than to identify prospective properties consumers may be interested in purchasing.
 IDX provided courtesy of Realcomp II Ltd. via Real Estate One and Realcomp II Ltd, © 2024 Realcomp II Ltd. Shareholders
IDX provided courtesy of Realcomp II Ltd. via Real Estate One and Realcomp II Ltd, © 2024 Realcomp II Ltd. Shareholders
