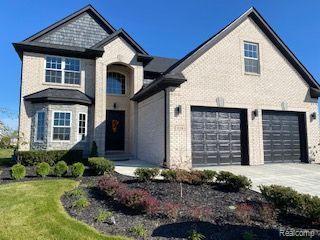$485,000
Calculate Payment
- 4 Bedrooms
- 2 Full Bath
- 1 Half Bath
- 2,626 SqFt
- MLS# 20230090143
- Photos
- Map
- Satellite
Property Information
- Status
- Sold
- Address
- 5136 Wilshire Drive
- City
- Dundee
- Zip
- 48131
- County
- Monroe
- Township
- Dundee Vlg
- Possession
- Close Plus 6-15
- Property Type
- Residential
- Listing Date
- 10/22/2023
- Subdivision
- Arbor Chase Sub
- Total Finished SqFt
- 2,626
- Above Grade SqFt
- 2,626
- Garage
- 2.5
- Garage Desc.
- Attached
- Water
- Public (Municipal)
- Sewer
- Public Sewer (Sewer-Sanitary)
- Year Built
- 2022
- Architecture
- 2 Story
- Home Style
- Colonial
Taxes
- Summer Taxes
- $1,291
- Winter Taxes
- $1,548
- Association Fee
- $225
Rooms and Land
- Other
- 22.00X14.00 2nd Floor
- Bath2
- 5.00X9.00 2nd Floor
- Bath - Primary
- 10.00X9.00 2nd Floor
- Bedroom2
- 12.00X11.00 2nd Floor
- Bedroom3
- 10.00X11.00 2nd Floor
- Bedroom4
- 10.00X11.00 2nd Floor
- Bedroom - Primary
- 13.00X14.00 2nd Floor
- Lavatory2
- 6.00X6.00 1st Floor
- Laundry
- 6.00X8.00 1st Floor
- Library (Study)
- 11.00X14.00 1st Floor
- GreatRoom
- 17.00X15.00 1st Floor
- Dining
- 11.00X12.00 1st Floor
- Breakfast
- 12.00X12.00 1st Floor
- Kitchen
- 11.00X12.00 1st Floor
- Basement
- Unfinished
- Cooling
- Ceiling Fan(s), Central Air, ENERGY STAR® Qualified Ceiling Fan(s)
- Heating
- ENERGY STAR® Qualified Furnace Equipment, Forced Air, Natural Gas
- Acreage
- 0.2
- Lot Dimensions
- 75x130x50x133
- Appliances
- Disposal, ENERGY STAR® qualified dishwasher, Plumbed For Ice Maker, Range Hood, Stainless Steel Appliance(s)
Features
- Fireplace Desc.
- Gas, Great Room
- Interior Features
- Egress Window(s)
- Exterior Materials
- Brick, Stone, Vinyl, Wood
- Exterior Features
- Lighting
Mortgage Calculator
- Property History
- Schools Information
- Local Business
| MLS Number | New Status | Previous Status | Activity Date | New List Price | Previous List Price | Sold Price | DOM |
| 20230090143 | Sold | Pending | Feb 18 2024 6:36PM | $485,000 | 93 | ||
| 20230090143 | Pending | Active | Jan 23 2024 7:36PM | 93 | |||
| 20230090143 | Active | Withdrawn | Jan 3 2024 12:36PM | 93 | |||
| 20230090143 | Withdrawn | Active | Jan 1 2024 2:25AM | 93 | |||
| 20230090143 | Oct 26 2023 4:42PM | $499,999 | $530,999 | 93 | |||
| 20230090143 | Active | Oct 22 2023 12:36PM | $530,999 | 93 | |||
| 20221049662 | Expired | Active | Oct 7 2023 2:17AM | 365 | |||
| 20221049662 | Active | Oct 7 2022 2:17AM | $530,999 | 365 |
Learn More About This Listing
Contact Customer Care
Mon-Fri 9am-9pm Sat/Sun 9am-7pm
248-304-6700
Listing Broker

Listing Courtesy of
Duggan Realty
(734) 776-4663
Office Address 14315 Denne
THE ACCURACY OF ALL INFORMATION, REGARDLESS OF SOURCE, IS NOT GUARANTEED OR WARRANTED. ALL INFORMATION SHOULD BE INDEPENDENTLY VERIFIED.
Listings last updated: . Some properties that appear for sale on this web site may subsequently have been sold and may no longer be available.
Our Michigan real estate agents can answer all of your questions about 5136 Wilshire Drive, Dundee MI 48131. Real Estate One, Max Broock Realtors, and J&J Realtors are part of the Real Estate One Family of Companies and dominate the Dundee, Michigan real estate market. To sell or buy a home in Dundee, Michigan, contact our real estate agents as we know the Dundee, Michigan real estate market better than anyone with over 100 years of experience in Dundee, Michigan real estate for sale.
The data relating to real estate for sale on this web site appears in part from the IDX programs of our Multiple Listing Services. Real Estate listings held by brokerage firms other than Real Estate One includes the name and address of the listing broker where available.
IDX information is provided exclusively for consumers personal, non-commercial use and may not be used for any purpose other than to identify prospective properties consumers may be interested in purchasing.
 IDX provided courtesy of Realcomp II Ltd. via Real Estate One and Realcomp II Ltd, © 2024 Realcomp II Ltd. Shareholders
IDX provided courtesy of Realcomp II Ltd. via Real Estate One and Realcomp II Ltd, © 2024 Realcomp II Ltd. Shareholders
