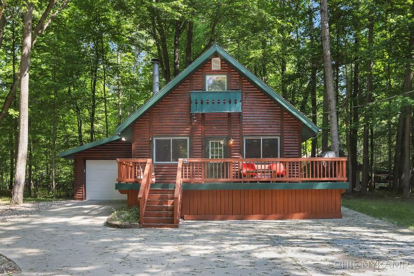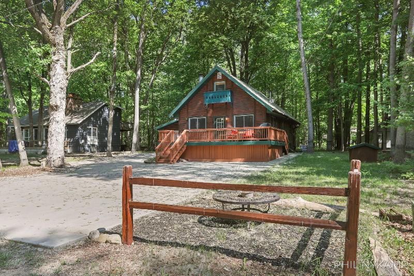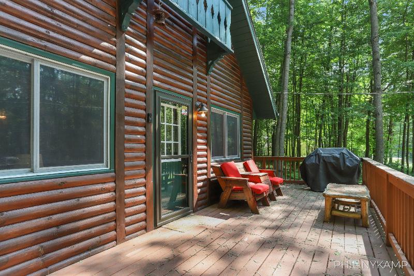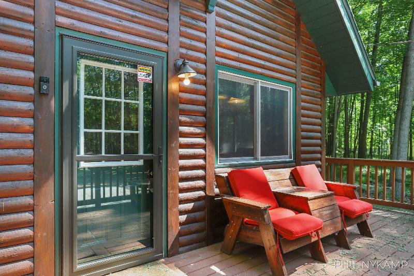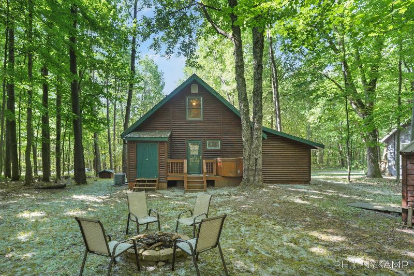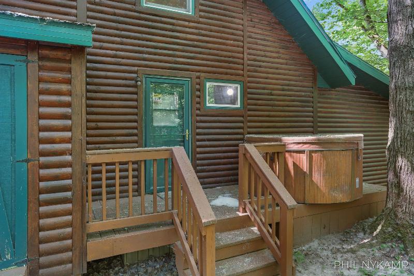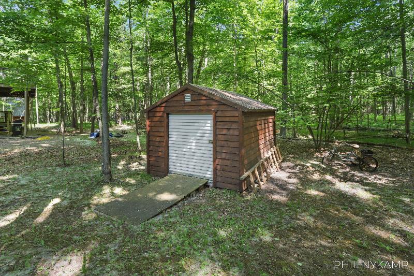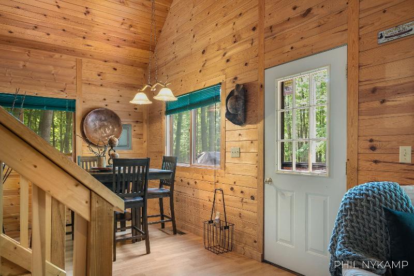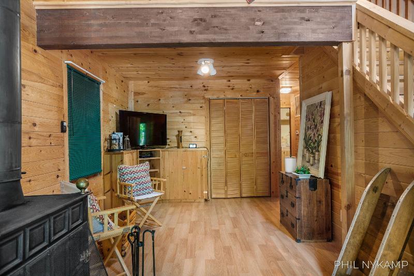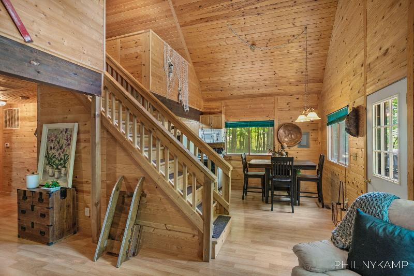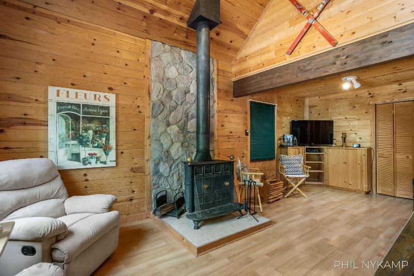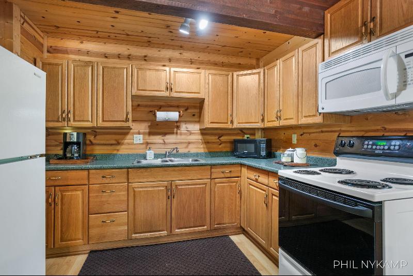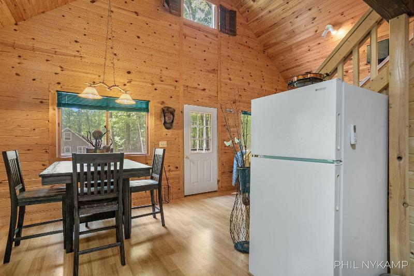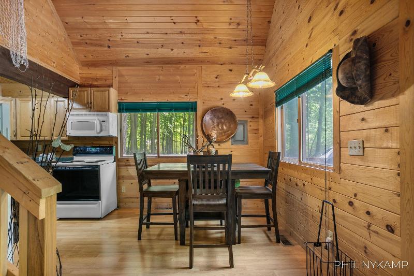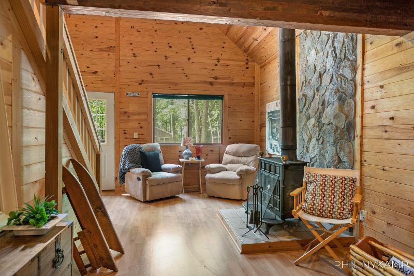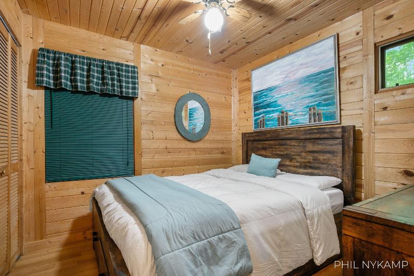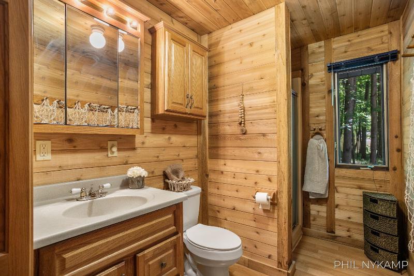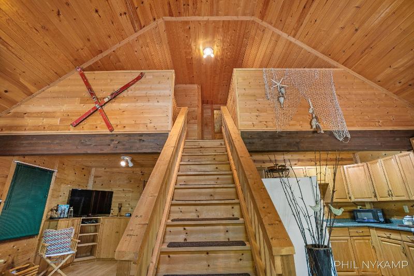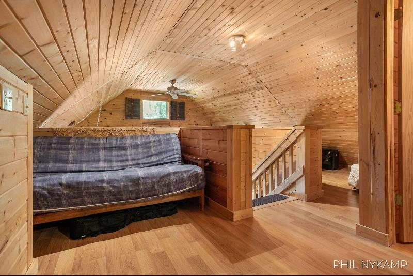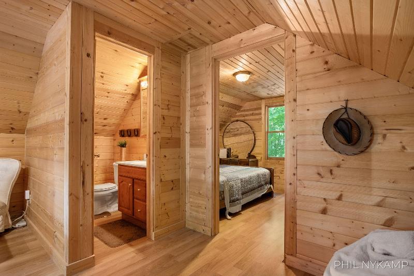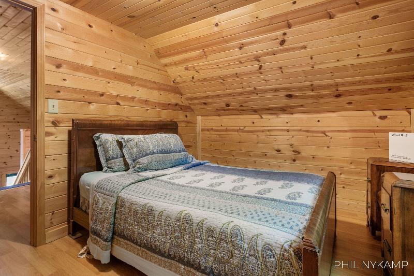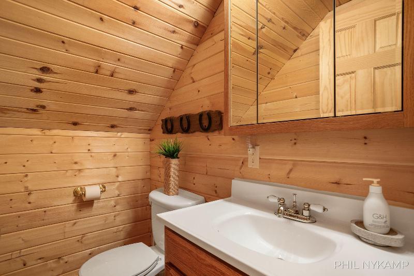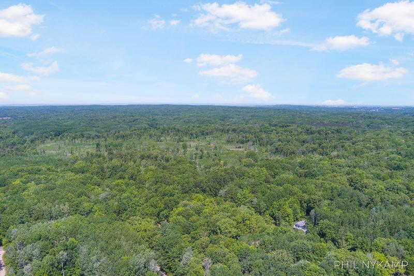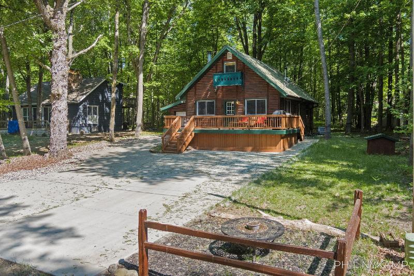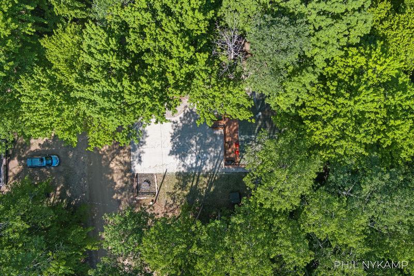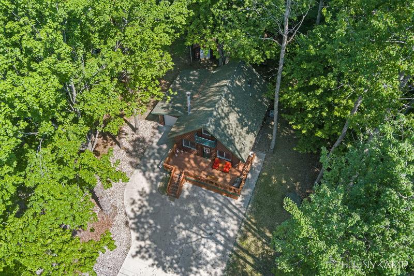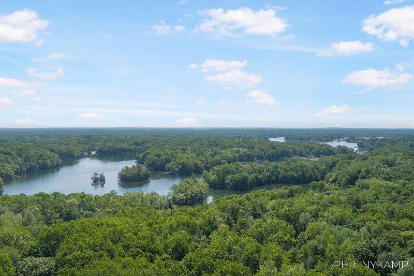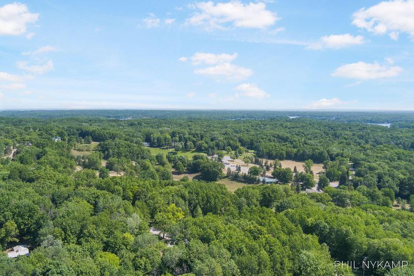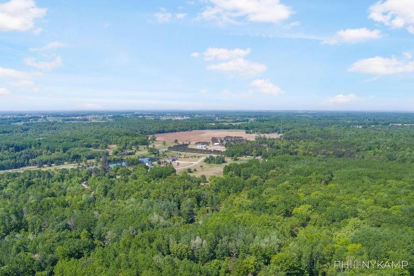- 2 Bedrooms
- 1 Full Bath
- 1 Half Bath
- 1,068 SqFt
- MLS# 23140791
Property Information
- Status
- Active
- Address
- 12040 Victoria Drive
- City
- Stanwood
- Zip
- 49346
- County
- Mecosta
- Township
- Austin Twp
- Possession
- Close Of Escrow
- Price Reduction
- ($5,100) on 04/16/2024
- Property Type
- Single Family Residence
- Total Finished SqFt
- 1,068
- Above Grade SqFt
- 1,068
- Garage Desc.
- Concrete, Driveway
- Waterfront Desc
- All Sports, Association Access, Public Access 1 Mile or Less
- Water
- Well
- Sewer
- Septic System
- Year Built
- 1978
- Home Style
- Log Home
- Parking Desc.
- Concrete, Driveway
Taxes
- Taxes
- $750
- Association Fee
- $Annually
Rooms and Land
- 1st Floor Master
- Yes
- Basement
- Crawl Space
- Cooling
- Central Air
- Heating
- Forced Air, Natural Gas
- Acreage
- 0.24
- Lot Dimensions
- 70x150 70x151
- Appliances
- Microwave, Oven, Refrigerator, Washer
Features
- Features
- Hot Tub Spa, Security System
- Exterior Materials
- Log
- Exterior Features
- Deck(s)
Mortgage Calculator
Get Pre-Approved
- Market Statistics
- Property History
- Local Business
| MLS Number | New Status | Previous Status | Activity Date | New List Price | Previous List Price | Sold Price | DOM |
| 23140791 | Apr 16 2024 1:44PM | $234,900 | $240,000 | 177 | |||
| 23140791 | Active | Nov 2 2023 4:31PM | $240,000 | 177 | |||
| 23017694 | Expired | Active | Oct 27 2023 4:02AM | 153 | |||
| 23017694 | Sep 19 2023 2:04PM | $240,000 | $245,000 | 153 | |||
| 23017694 | Active | May 26 2023 4:02PM | $245,000 | 153 |
Learn More About This Listing
Contact Customer Care
Mon-Fri 9am-9pm Sat/Sun 9am-7pm
248-304-6700
Listing Broker

Listing Courtesy of
Keller Williams Harbortown
Office Address 240 East 8th Street
Listing Agent Phil Nykamp
THE ACCURACY OF ALL INFORMATION, REGARDLESS OF SOURCE, IS NOT GUARANTEED OR WARRANTED. ALL INFORMATION SHOULD BE INDEPENDENTLY VERIFIED.
Listings last updated: . Some properties that appear for sale on this web site may subsequently have been sold and may no longer be available.
Our Michigan real estate agents can answer all of your questions about 12040 Victoria Drive, Stanwood MI 49346. Real Estate One, Max Broock Realtors, and J&J Realtors are part of the Real Estate One Family of Companies and dominate the Stanwood, Michigan real estate market. To sell or buy a home in Stanwood, Michigan, contact our real estate agents as we know the Stanwood, Michigan real estate market better than anyone with over 100 years of experience in Stanwood, Michigan real estate for sale.
The data relating to real estate for sale on this web site appears in part from the IDX programs of our Multiple Listing Services. Real Estate listings held by brokerage firms other than Real Estate One includes the name and address of the listing broker where available.
IDX information is provided exclusively for consumers personal, non-commercial use and may not be used for any purpose other than to identify prospective properties consumers may be interested in purchasing.
 All information deemed materially reliable but not guaranteed. Interested parties are encouraged to verify all information. Copyright© 2024 MichRIC LLC, All rights reserved.
All information deemed materially reliable but not guaranteed. Interested parties are encouraged to verify all information. Copyright© 2024 MichRIC LLC, All rights reserved.
