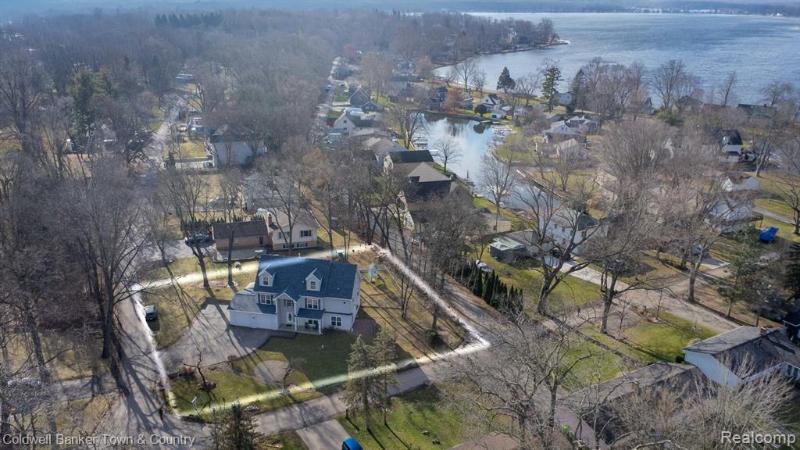$390,000
Calculate Payment
- 4 Bedrooms
- 4 Full Bath
- 3,093 SqFt
- MLS# 20230100389
Property Information
- Status
- Sold
- Address
- 11500 Highridge Drive
- City
- Pinckney
- Zip
- 48169
- County
- Livingston
- Township
- Hamburg Twp
- Possession
- Negotiable
- Property Type
- Residential
- Listing Date
- 12/14/2023
- Subdivision
- Fox Pointe Beach - Hamburg
- Total Finished SqFt
- 3,093
- Lower Finished SqFt
- 1,096
- Above Grade SqFt
- 1,997
- Garage
- 2.0
- Garage Desc.
- Attached, Basement Access, Door Opener, Electricity
- Waterview
- Y
- Waterfront
- Y
- Waterfront Desc
- Access Across Road, Boat Facilities, Dock Facilities, Lake Privileges, Lake/River Priv., Swim Association, Water Access
- Waterfrontage
- 305.0
- Body of Water
- Portage
- Water
- Well (Existing)
- Sewer
- Public Sewer (Sewer-Sanitary)
- Year Built
- 2004
- Architecture
- 2 Story
- Home Style
- Cape Cod
Taxes
- Summer Taxes
- $1,309
- Winter Taxes
- $2,433
- Association Fee
- $425
Rooms and Land
- Bath2
- 5.00X13.00 3rd Floor
- Rec
- 27.00X35.00 1st Floor
- Bath3
- 6.00X6.00 1st Floor
- Laundry
- 10.00X13.00 1st Floor
- Bedroom2
- 9.00X12.00 2nd Floor
- Bath - Full-2
- 9.00X8.00 2nd Floor
- Living
- 12.00X13.00 2nd Floor
- Bedroom - Primary
- 14.00X16.00 2nd Floor
- Bath - Primary
- 10.00X10.00 2nd Floor
- Dining
- 12.00X14.00 2nd Floor
- Breakfast
- 15.00X14.00 2nd Floor
- Kitchen
- 14.00X15.00 2nd Floor
- Flex Room
- 20.00X21.00 3rd Floor
- Bedroom3
- 13.00X17.00 3rd Floor
- Bedroom4
- 13.00X21.00 3rd Floor
- Basement
- Daylight, Finished, Walkout Access
- Cooling
- Ceiling Fan(s), Central Air, ENERGY STAR® Qualified A/C Equipment
- Heating
- ENERGY STAR® Qualified Furnace Equipment, ENERGY STAR®/ACCA RSI® Qualified Installation, Forced Air, Natural Gas
- Acreage
- 0.28
- Lot Dimensions
- 84X115X59X129
- Appliances
- Dishwasher, Disposal, Dryer, ENERGY STAR® qualified dishwasher, ENERGY STAR® qualified dryer, ENERGY STAR® qualified freezer, ENERGY STAR® qualified washer, Exhaust Fan, Free-Standing Freezer, Ice Maker, Microwave, Range Hood
Features
- Interior Features
- Cable Available, Carbon Monoxide Alarm(s), Circuit Breakers, High Spd Internet Avail, Humidifier, Jetted Tub, Programmable Thermostat, Smoke Alarm
- Exterior Materials
- Vinyl
- Exterior Features
- Gutter Guard System, Lighting
Mortgage Calculator
- Property History
- Schools Information
- Local Business
| MLS Number | New Status | Previous Status | Activity Date | New List Price | Previous List Price | Sold Price | DOM |
| 20230100389 | Sold | Pending | Apr 18 2024 3:13PM | $390,000 | 87 | ||
| 20230100389 | Pending | Active | Mar 10 2024 4:05PM | 87 | |||
| 20230100389 | Mar 5 2024 12:05PM | $399,000 | $415,000 | 87 | |||
| 20230100389 | Feb 5 2024 12:05PM | $415,000 | $450,000 | 87 | |||
| 20230100389 | Active | Dec 14 2023 11:40AM | $450,000 | 87 |
Learn More About This Listing
Contact Customer Care
Mon-Fri 9am-9pm Sat/Sun 9am-7pm
248-304-6700
Listing Broker

Listing Courtesy of
Coldwell Banker Town & Country
(810) 231-1110
Office Address 4780 E M-36
THE ACCURACY OF ALL INFORMATION, REGARDLESS OF SOURCE, IS NOT GUARANTEED OR WARRANTED. ALL INFORMATION SHOULD BE INDEPENDENTLY VERIFIED.
Listings last updated: . Some properties that appear for sale on this web site may subsequently have been sold and may no longer be available.
Our Michigan real estate agents can answer all of your questions about 11500 Highridge Drive, Pinckney MI 48169. Real Estate One, Max Broock Realtors, and J&J Realtors are part of the Real Estate One Family of Companies and dominate the Pinckney, Michigan real estate market. To sell or buy a home in Pinckney, Michigan, contact our real estate agents as we know the Pinckney, Michigan real estate market better than anyone with over 100 years of experience in Pinckney, Michigan real estate for sale.
The data relating to real estate for sale on this web site appears in part from the IDX programs of our Multiple Listing Services. Real Estate listings held by brokerage firms other than Real Estate One includes the name and address of the listing broker where available.
IDX information is provided exclusively for consumers personal, non-commercial use and may not be used for any purpose other than to identify prospective properties consumers may be interested in purchasing.
 IDX provided courtesy of Realcomp II Ltd. via Real Estate One and Realcomp II Ltd, © 2024 Realcomp II Ltd. Shareholders
IDX provided courtesy of Realcomp II Ltd. via Real Estate One and Realcomp II Ltd, © 2024 Realcomp II Ltd. Shareholders
