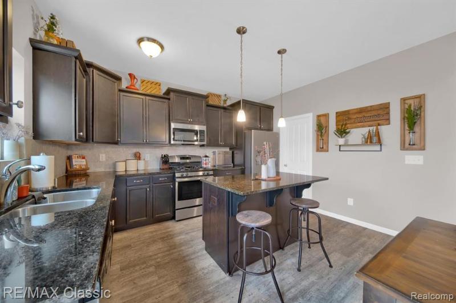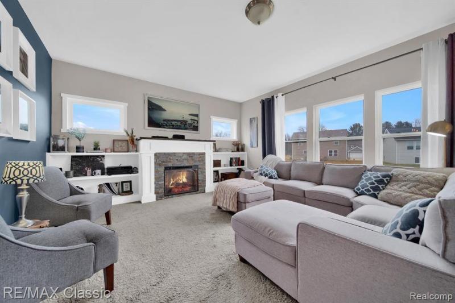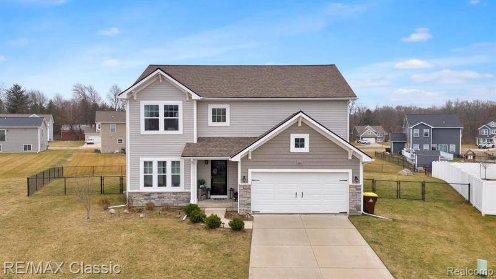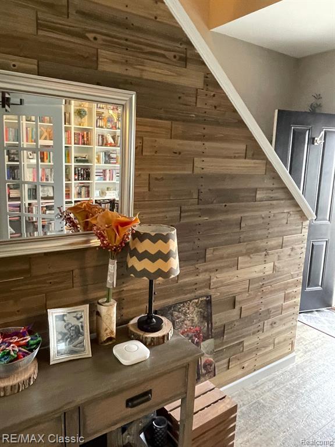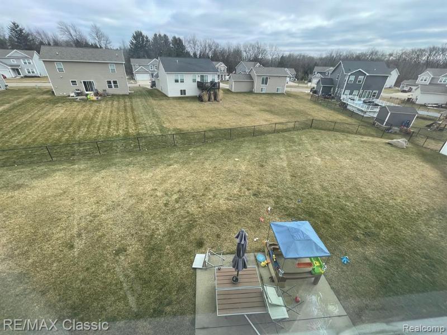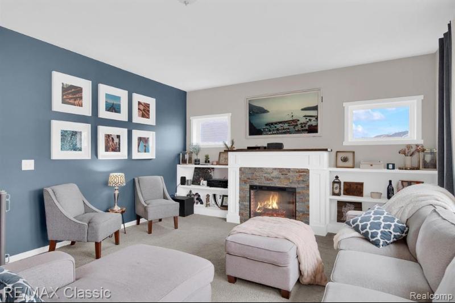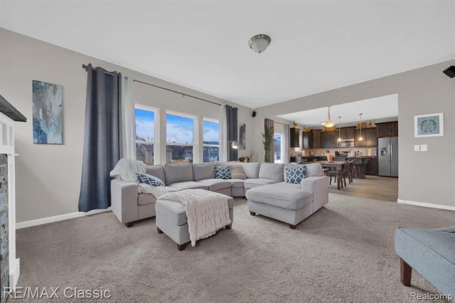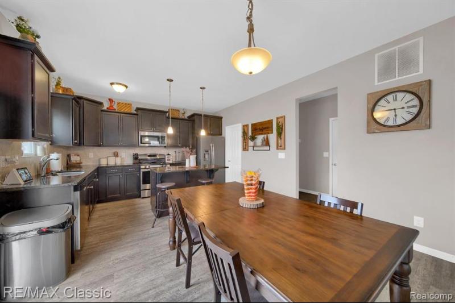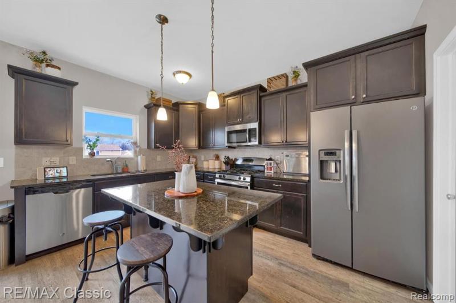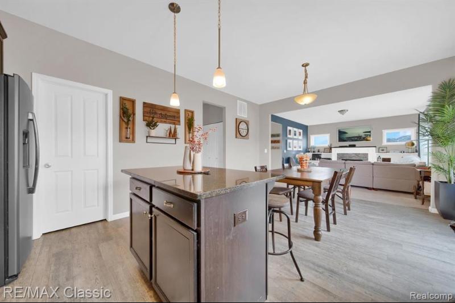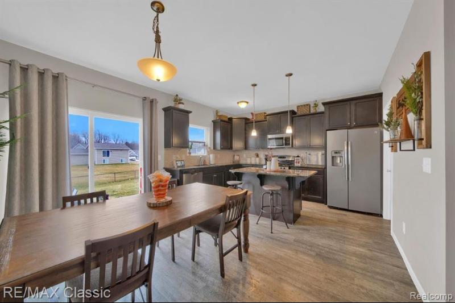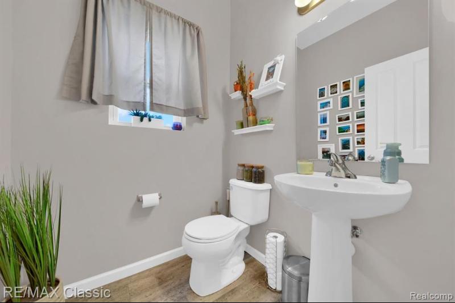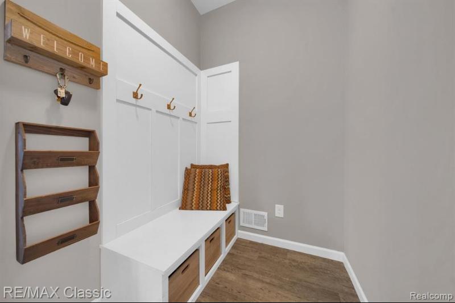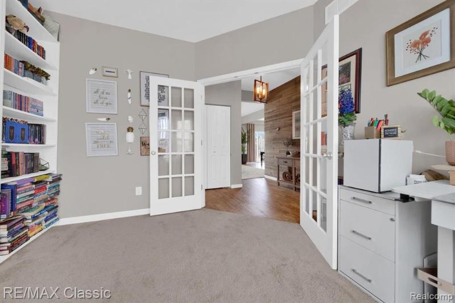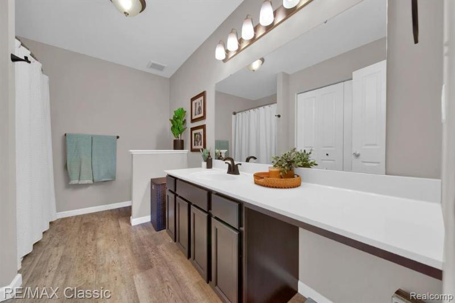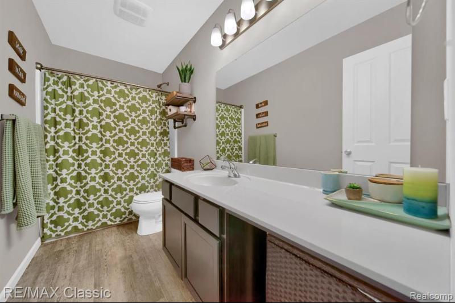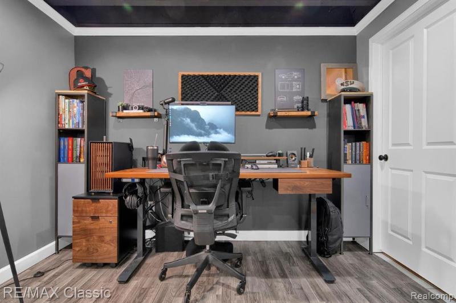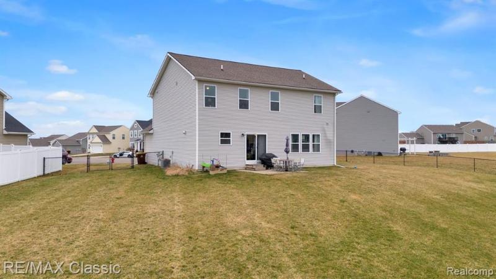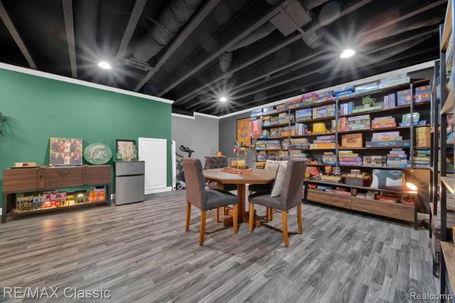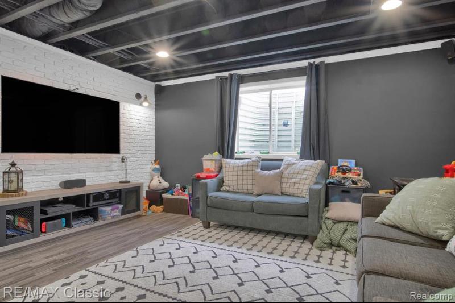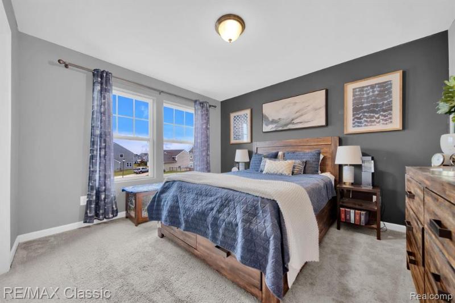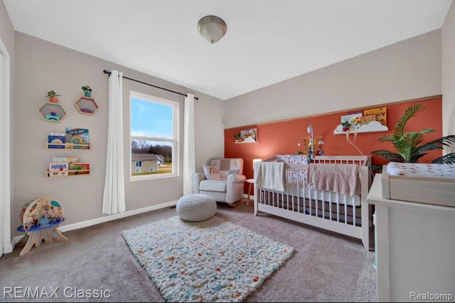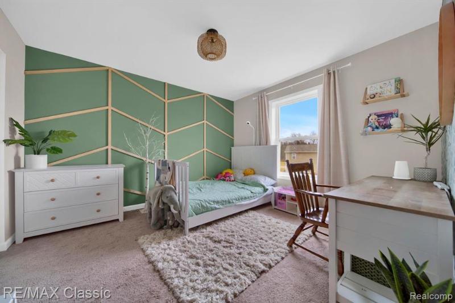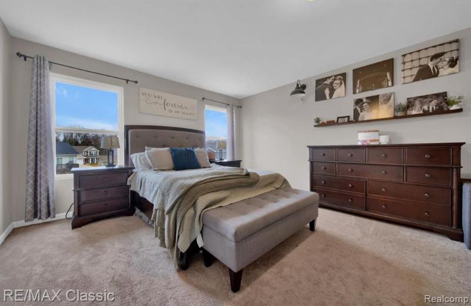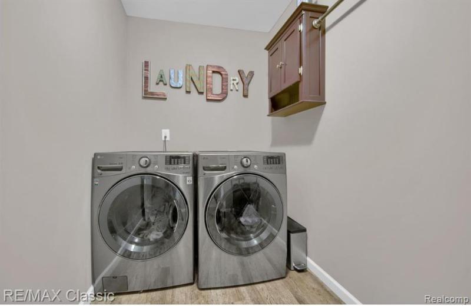$449,900
Calculate Payment
- 4 Bedrooms
- 2 Full Bath
- 1 Half Bath
- 3,368 SqFt
- MLS# 20240013144
- Photos
- Map
- Satellite
Property Information
- Status
- Pending
- Address
- 384 Ventura
- City
- Howell
- Zip
- 48855
- County
- Livingston
- Township
- Howell Twp
- Possession
- Negotiable
- Property Type
- Residential
- Listing Date
- 03/05/2024
- Subdivision
- Amber Oaks Condo Phase 3
- Total Finished SqFt
- 3,368
- Lower Finished SqFt
- 1,000
- Above Grade SqFt
- 2,368
- Garage
- 2.5
- Garage Desc.
- Attached
- Water
- Public (Municipal)
- Sewer
- Public Sewer (Sewer-Sanitary)
- Year Built
- 2016
- Architecture
- 2 Story
- Home Style
- Colonial
Taxes
- Summer Taxes
- $2,531
- Winter Taxes
- $1,636
- Association Fee
- $320
Rooms and Land
- Family
- 17.00X18.00 1st Floor
- Kitchen
- 12.00X16.00 1st Floor
- Dining
- 12.00X13.00 1st Floor
- Library (Study)
- 12.00X13.00 1st Floor
- Family Room-1
- 14.00X17.00 Lower Floor
- Library (Study)-1
- 12.00X13.00 Lower Floor
- Rec
- 16.00X14.00 Lower Floor
- Bedroom - Primary
- 14.00X15.00 2nd Floor
- Bath - Primary
- 0X0 2nd Floor
- Bath2
- 0X0 2nd Floor
- Lavatory2
- 0X0 1st Floor
- Bedroom2
- 12.00X14.00 2nd Floor
- MudRoom
- 8.00X9.00 1st Floor
- Laundry
- 9.00X10.00 2nd Floor
- Bedroom3
- 11.00X13.00 2nd Floor
- Bedroom4
- 11.00X12.00 2nd Floor
- Basement
- Finished
- Cooling
- Central Air
- Heating
- Forced Air, Natural Gas
- Acreage
- 0.44
- Lot Dimensions
- 136.35 x 140.49
- Appliances
- Dishwasher, Disposal, Dryer, ENERGY STAR® qualified dryer, Free-Standing Gas Range, Free-Standing Refrigerator, Microwave, Stainless Steel Appliance(s), Washer
Features
- Fireplace Desc.
- Electric, Great Room
- Exterior Materials
- Stone, Vinyl
- Exterior Features
- Fenced
Mortgage Calculator
Get Pre-Approved
- Property History
| MLS Number | New Status | Previous Status | Activity Date | New List Price | Previous List Price | Sold Price | DOM |
| 20240013144 | Pending | Active | Apr 11 2024 9:36AM | 37 | |||
| 20240013144 | Active | Coming Soon | Mar 8 2024 2:14AM | 37 | |||
| 20240013144 | Coming Soon | Mar 5 2024 4:37PM | $449,900 | 37 |
Learn More About This Listing
Contact Customer Care
Mon-Fri 9am-9pm Sat/Sun 9am-7pm
248-304-6700
Listing Broker

Listing Courtesy of
Re/Max Classic
(248) 737-6800
Office Address 29630 Orchard Lake Rd
THE ACCURACY OF ALL INFORMATION, REGARDLESS OF SOURCE, IS NOT GUARANTEED OR WARRANTED. ALL INFORMATION SHOULD BE INDEPENDENTLY VERIFIED.
Listings last updated: . Some properties that appear for sale on this web site may subsequently have been sold and may no longer be available.
Our Michigan real estate agents can answer all of your questions about 384 Ventura, Howell MI 48855. Real Estate One, Max Broock Realtors, and J&J Realtors are part of the Real Estate One Family of Companies and dominate the Howell, Michigan real estate market. To sell or buy a home in Howell, Michigan, contact our real estate agents as we know the Howell, Michigan real estate market better than anyone with over 100 years of experience in Howell, Michigan real estate for sale.
The data relating to real estate for sale on this web site appears in part from the IDX programs of our Multiple Listing Services. Real Estate listings held by brokerage firms other than Real Estate One includes the name and address of the listing broker where available.
IDX information is provided exclusively for consumers personal, non-commercial use and may not be used for any purpose other than to identify prospective properties consumers may be interested in purchasing.
 IDX provided courtesy of Realcomp II Ltd. via Real Estate One and Realcomp II Ltd, © 2024 Realcomp II Ltd. Shareholders
IDX provided courtesy of Realcomp II Ltd. via Real Estate One and Realcomp II Ltd, © 2024 Realcomp II Ltd. Shareholders
