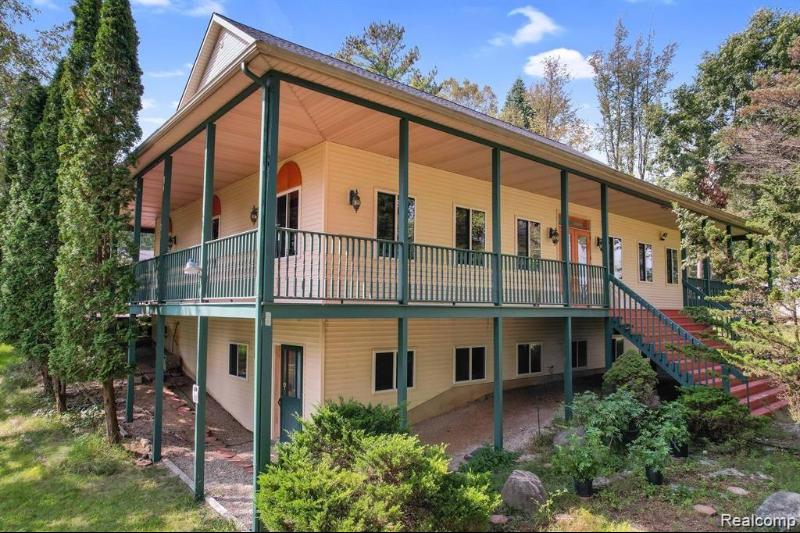$830,000
Calculate Payment
- 4 Bedrooms
- 6 Full Bath
- 15,960 SqFt
- MLS# 20240016070
Property Information
- Status
- Sold
- Address
- 10515 N Latson Road
- City
- Howell
- Zip
- 48855
- County
- Livingston
- Township
- Howell
- Possession
- At Close
- Property Type
- Residential
- Listing Date
- 03/18/2024
- Total Finished SqFt
- 15,960
- Lower Finished SqFt
- 3,524
- Above Grade SqFt
- 12,436
- Garage
- 3.0
- Garage Desc.
- Attached, Detached
- Waterview
- Y
- Waterfront
- Y
- Waterfront Desc
- Canal Frontage, Creek/Stream/Brook, Pond, Water Access
- Waterfrontage
- 50.0
- Water
- Well (Existing)
- Sewer
- Septic Tank (Existing)
- Year Built
- 1968
- Architecture
- Quad-Level
- Home Style
- Other, Ranch, Split Level
Rooms and Land
- Bedroom2
- 10.00X10.00 2nd Floor
- Bedroom3
- 10.00X13.00 2nd Floor
- Bath2
- 8.00X7.00 1st Floor
- Bath3
- 8.00X7.00 1st Floor
- Bath - Full-2
- 8.00X7.00 1st Floor
- Bath - Full-3
- 7.00X7.00 1st Floor
- Bath - Full-4
- 7.00X7.00 2nd Floor
- Bath - Full-5
- 6.00X6.00 Lower Floor
- Bedroom - Primary
- 14.00X11.00 2nd Floor
- Bedroom4
- 11.00X10.00 Lower Floor
- Dining
- 25.00X54.00 1st Floor
- Other
- 40.00X60.00 1st Floor
- Kitchen
- 26.00X26.00 1st Floor
- Laundry
- 9.00X8.00 Lower Floor
- Basement
- Finished, Walkout Access
- Cooling
- Central Air, Wall Unit(s)
- Heating
- Forced Air, LP Gas/Propane
- Acreage
- 36.3
- Lot Dimensions
- 1511 x1302 x 758 x 1285
- Appliances
- Other, Propane Cooktop, Vented Exhaust Fan
Features
- Fireplace Desc.
- Family Room
- Interior Features
- 220 Volts, Circuit Breakers, ENERGY STAR® Qualified Window(s), High Spd Internet Avail, Other, Programmable Thermostat
- Exterior Materials
- Block/Concrete/Masonry, Brick, Metal Siding, Vinyl, Wood
- Exterior Features
- Awning/Overhang(s), Chimney Cap(s), Gutter Guard System, Lighting
Mortgage Calculator
- Property History
| MLS Number | New Status | Previous Status | Activity Date | New List Price | Previous List Price | Sold Price | DOM |
| 20240016070 | Sold | Pending | Apr 9 2024 12:06PM | $830,000 | 14 | ||
| 20240016070 | Pending | Active | Apr 1 2024 4:36PM | 14 | |||
| 20240016070 | Active | Mar 18 2024 12:05PM | $850,000 | 14 | |||
| 20230083195 | Withdrawn | Contingency | Feb 9 2024 9:05PM | 63 | |||
| 20230083020 | Active | Contingency | Jan 18 2024 10:05PM | 89 | |||
| 20230083020 | Contingency | Active | Dec 7 2023 11:09AM | 89 | |||
| 20230083195 | Contingency | Active | Dec 1 2023 1:06PM | 63 | |||
| 20230083020 | Active | Oct 2 2023 2:16AM | $850,000 | 89 | |||
| 20230083195 | Active | Sep 29 2023 4:36PM | $850,000 | 63 |
Learn More About This Listing
Contact Customer Care
Mon-Fri 9am-9pm Sat/Sun 9am-7pm
248-304-6700
Listing Broker

Listing Courtesy of
Kw Domain
(248) 590-0800
Office Address 210 S Old Woodward Ave Suite 200
THE ACCURACY OF ALL INFORMATION, REGARDLESS OF SOURCE, IS NOT GUARANTEED OR WARRANTED. ALL INFORMATION SHOULD BE INDEPENDENTLY VERIFIED.
Listings last updated: . Some properties that appear for sale on this web site may subsequently have been sold and may no longer be available.
Our Michigan real estate agents can answer all of your questions about 10515 N Latson Road, Howell MI 48855. Real Estate One, Max Broock Realtors, and J&J Realtors are part of the Real Estate One Family of Companies and dominate the Howell, Michigan real estate market. To sell or buy a home in Howell, Michigan, contact our real estate agents as we know the Howell, Michigan real estate market better than anyone with over 100 years of experience in Howell, Michigan real estate for sale.
The data relating to real estate for sale on this web site appears in part from the IDX programs of our Multiple Listing Services. Real Estate listings held by brokerage firms other than Real Estate One includes the name and address of the listing broker where available.
IDX information is provided exclusively for consumers personal, non-commercial use and may not be used for any purpose other than to identify prospective properties consumers may be interested in purchasing.
 IDX provided courtesy of Realcomp II Ltd. via Real Estate One and Realcomp II Ltd, © 2024 Realcomp II Ltd. Shareholders
IDX provided courtesy of Realcomp II Ltd. via Real Estate One and Realcomp II Ltd, © 2024 Realcomp II Ltd. Shareholders
