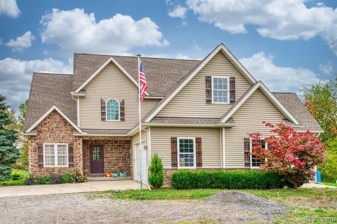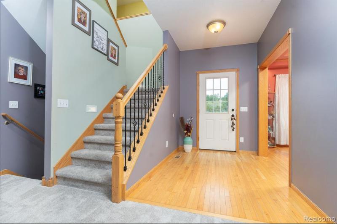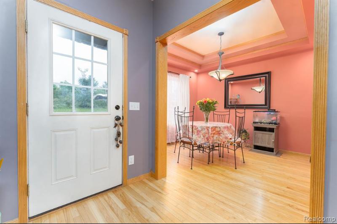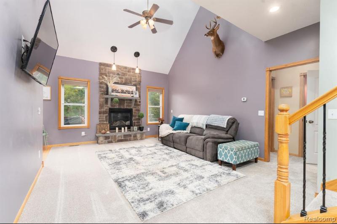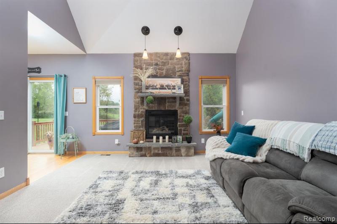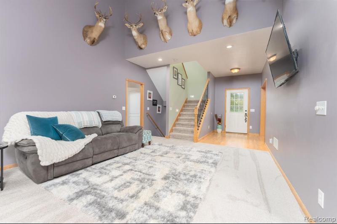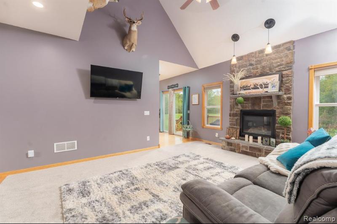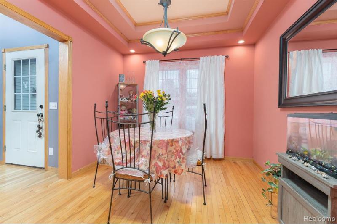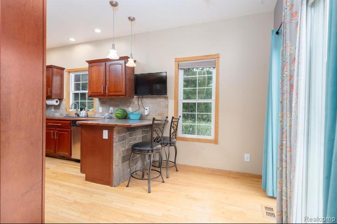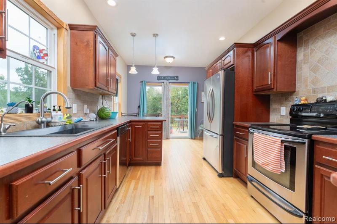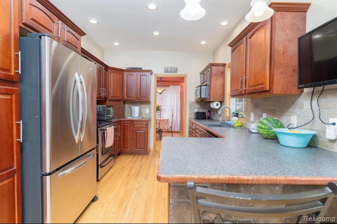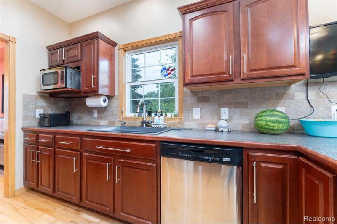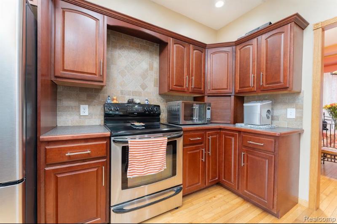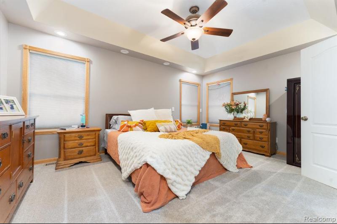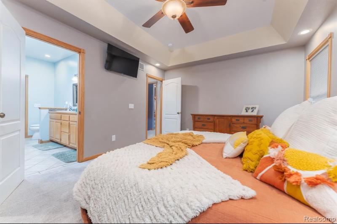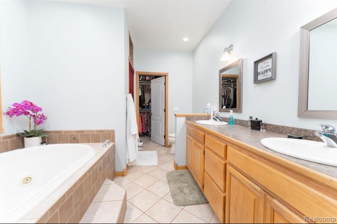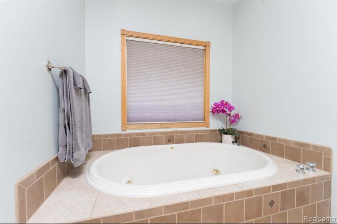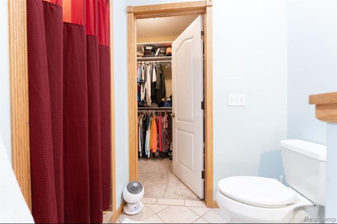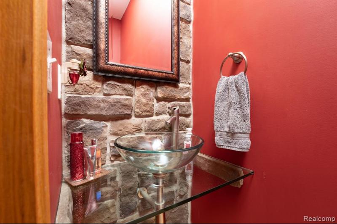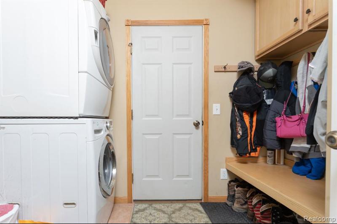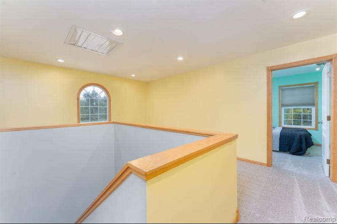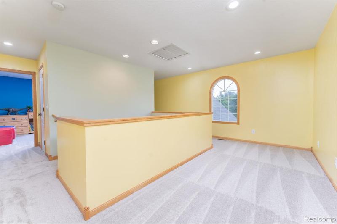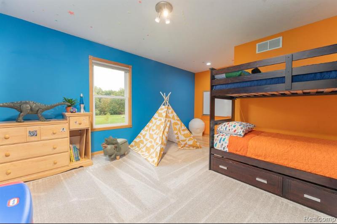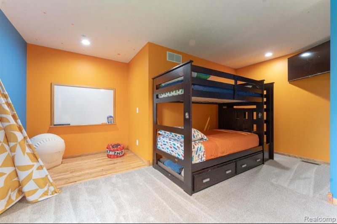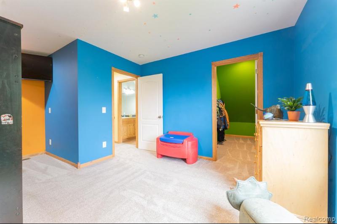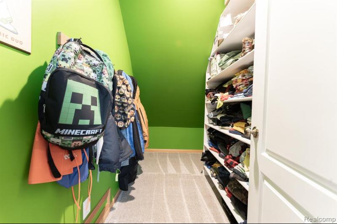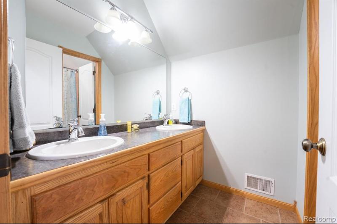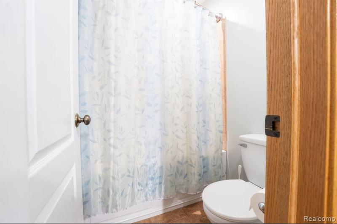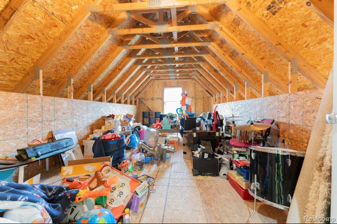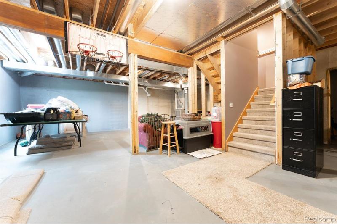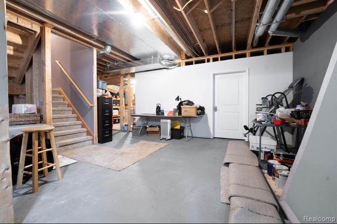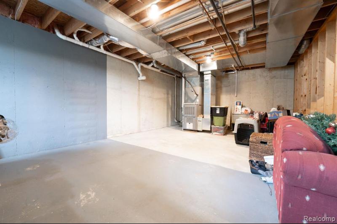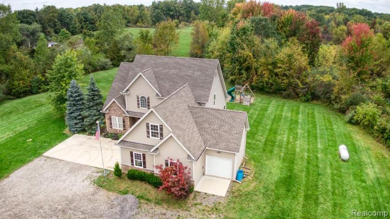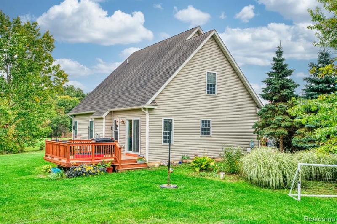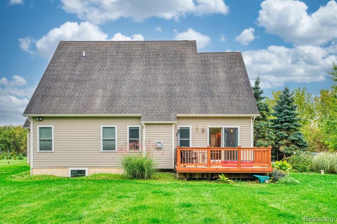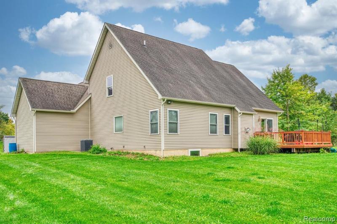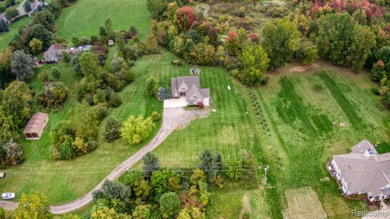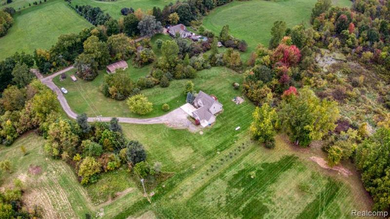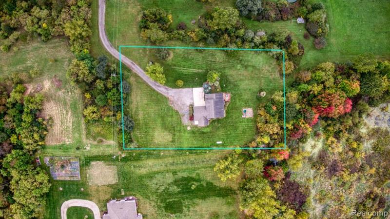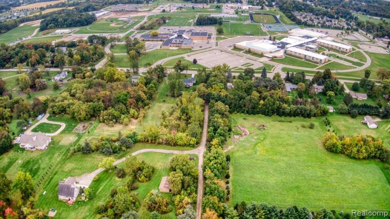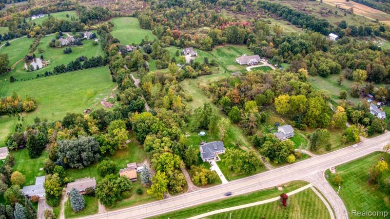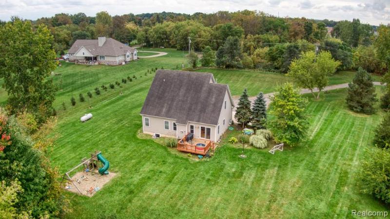$399,900
Calculate Payment
- 3 Bedrooms
- 2 Full Bath
- 1 Half Bath
- 1,995 SqFt
- MLS# 20230083767
- Photos
- Map
- Satellite
Property Information
- Status
- Pending
- Address
- 7716 W Sharpe Road
- City
- Fowlerville
- Zip
- 48836
- County
- Livingston
- Township
- Handy Twp
- Possession
- Close Plus 30 D
- Property Type
- Residential
- Listing Date
- 10/02/2023
- Total Finished SqFt
- 1,995
- Lower Finished SqFt
- 135
- Above Grade SqFt
- 1,860
- Garage
- 3.0
- Garage Desc.
- Attached, Door Opener
- Water
- Well (Existing)
- Sewer
- Septic Tank (Existing)
- Year Built
- 2007
- Architecture
- 2 Story
- Home Style
- Colonial
Taxes
- Summer Taxes
- $1,239
- Winter Taxes
- $1,439
Rooms and Land
- GreatRoom
- 16.00X13.00 1st Floor
- Kitchen
- 13.00X10.00 1st Floor
- Breakfast
- 7.00X10.00 1st Floor
- Dining
- 11.00X9.00 1st Floor
- Bedroom - Primary
- 16.00X12.00 1st Floor
- Bath - Primary
- 12.00X10.00 1st Floor
- Lavatory2
- 7.00X3.00 1st Floor
- Laundry
- 9.00X7.00 1st Floor
- Bedroom2
- 17.00X16.00 2nd Floor
- Bedroom3
- 11.00X10.00 2nd Floor
- Bath2
- 11.00X6.00 2nd Floor
- Loft
- 16.00X6.00 2nd Floor
- Other
- 15.00X9.00 Lower Floor
- Basement
- Daylight, Partially Finished
- Cooling
- Ceiling Fan(s), Central Air
- Heating
- Forced Air, LP Gas/Propane
- Acreage
- 0.87
- Lot Dimensions
- 140 x 270
- Appliances
- Dishwasher, Free-Standing Electric Range, Free-Standing Refrigerator, Microwave, Stainless Steel Appliance(s)
Features
- Fireplace Desc.
- Gas, Great Room
- Interior Features
- Cable Available, High Spd Internet Avail, Jetted Tub, Water Softener (owned)
- Exterior Materials
- Stone, Vinyl
Mortgage Calculator
Get Pre-Approved
- Market Statistics
- Property History
- Schools Information
- Local Business
| MLS Number | New Status | Previous Status | Activity Date | New List Price | Previous List Price | Sold Price | DOM |
| 20230083767 | Pending | Active | Apr 21 2024 7:36PM | 183 | |||
| 20230083767 | Active | Pending | Mar 19 2024 12:05PM | 183 | |||
| 20230083767 | Pending | Active | Mar 12 2024 9:05AM | 183 | |||
| 20230083767 | Active | Pending | Jan 21 2024 2:36PM | 183 | |||
| 20230083767 | Pending | Active | Jan 9 2024 8:36PM | 183 | |||
| 20230083767 | Active | Oct 2 2023 2:05PM | $399,900 | 183 |
Learn More About This Listing
Contact Customer Care
Mon-Fri 9am-9pm Sat/Sun 9am-7pm
248-304-6700
Listing Broker

Listing Courtesy of
Harmon Real Estate Llc
(517) 223-9193
Office Address P O Box 159
THE ACCURACY OF ALL INFORMATION, REGARDLESS OF SOURCE, IS NOT GUARANTEED OR WARRANTED. ALL INFORMATION SHOULD BE INDEPENDENTLY VERIFIED.
Listings last updated: . Some properties that appear for sale on this web site may subsequently have been sold and may no longer be available.
Our Michigan real estate agents can answer all of your questions about 7716 W Sharpe Road, Fowlerville MI 48836. Real Estate One, Max Broock Realtors, and J&J Realtors are part of the Real Estate One Family of Companies and dominate the Fowlerville, Michigan real estate market. To sell or buy a home in Fowlerville, Michigan, contact our real estate agents as we know the Fowlerville, Michigan real estate market better than anyone with over 100 years of experience in Fowlerville, Michigan real estate for sale.
The data relating to real estate for sale on this web site appears in part from the IDX programs of our Multiple Listing Services. Real Estate listings held by brokerage firms other than Real Estate One includes the name and address of the listing broker where available.
IDX information is provided exclusively for consumers personal, non-commercial use and may not be used for any purpose other than to identify prospective properties consumers may be interested in purchasing.
 IDX provided courtesy of Realcomp II Ltd. via Real Estate One and Realcomp II Ltd, © 2024 Realcomp II Ltd. Shareholders
IDX provided courtesy of Realcomp II Ltd. via Real Estate One and Realcomp II Ltd, © 2024 Realcomp II Ltd. Shareholders
