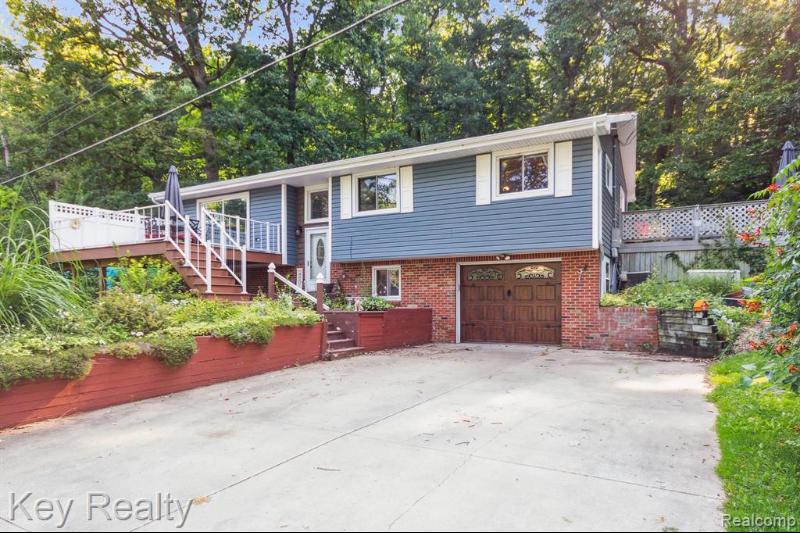$440,000
Calculate Payment
- 3 Bedrooms
- 2 Full Bath
- 2,158 SqFt
- MLS# 20230064341
- Photos
- Map
- Satellite
Property Information
- Status
- Sold
- Address
- 10781 Springville
- City
- Onsted
- Zip
- 49265
- County
- Lenawee
- Township
- Cambridge Twp
- Possession
- Close Plus 16-2
- Property Type
- Residential
- Listing Date
- 08/02/2023
- Subdivision
- Cambridge Hills
- Total Finished SqFt
- 2,158
- Above Grade SqFt
- 2,158
- Garage
- 1.0
- Garage Desc.
- Attached
- Waterview
- Y
- Waterfront
- Y
- Waterfront Desc
- Lake Frontage, Lake/River Priv., Water Front
- Waterfrontage
- 173.0
- Body of Water
- Cambridge
- Water
- Well (Existing)
- Sewer
- Septic Tank (Existing)
- Year Built
- 1966
- Architecture
- Bi-Level
- Home Style
- Split Level
Taxes
- Winter Taxes
- $417
Rooms and Land
- Bedroom - Primary
- 12.00X13.00 2nd Floor
- Bedroom2
- 10.00X11.00 2nd Floor
- Bedroom3
- 10.00X10.00 2nd Floor
- Kitchen
- 11.00X12.00 2nd Floor
- Living
- 11.00X12.00 2nd Floor
- Bath - Primary
- 8.00X10.00 2nd Floor
- Bath2
- 8.00X8.00 Lower Floor
- Cooling
- Ceiling Fan(s), Central Air
- Heating
- Forced Air, Natural Gas
- Acreage
- 1.57
- Lot Dimensions
- 83x407x75x383
- Appliances
- Dishwasher, Dryer, Free-Standing Refrigerator, Gas Cooktop, Microwave, Washer, Water Purifier Rented
Features
- Interior Features
- Water Softener (rented)
- Exterior Materials
- Brick, Vinyl
- Exterior Features
- Grounds Maintenance, Spa/Hot-tub, Whole House Generator
Mortgage Calculator
- Property History
- Schools Information
- Local Business
| MLS Number | New Status | Previous Status | Activity Date | New List Price | Previous List Price | Sold Price | DOM |
| 20230064341 | Sold | Pending | Sep 8 2023 3:06PM | $440,000 | 9 | ||
| 20230064341 | Pending | Active | Aug 11 2023 7:36PM | 9 | |||
| 20230064341 | Aug 11 2023 2:16AM | $450,000 | $495,000 | 9 | |||
| 20230064341 | Aug 8 2023 8:36AM | $495,000 | $515,000 | 9 | |||
| 20230064341 | Active | Coming Soon | Aug 5 2023 2:16AM | 9 | |||
| 20230064341 | Coming Soon | Aug 2 2023 8:05PM | $515,000 | 9 | |||
| 56031273163 | Sold | Dec 15 2016 4:23PM | $199,900 | $193,500 | 281 |
Learn More About This Listing
Contact Customer Care
Mon-Fri 9am-9pm Sat/Sun 9am-7pm
248-304-6700
Listing Broker

Listing Courtesy of
Key Realty
(734) 288-8411
Office Address 39111 Six Mile Road
THE ACCURACY OF ALL INFORMATION, REGARDLESS OF SOURCE, IS NOT GUARANTEED OR WARRANTED. ALL INFORMATION SHOULD BE INDEPENDENTLY VERIFIED.
Listings last updated: . Some properties that appear for sale on this web site may subsequently have been sold and may no longer be available.
Our Michigan real estate agents can answer all of your questions about 10781 Springville, Onsted MI 49265. Real Estate One, Max Broock Realtors, and J&J Realtors are part of the Real Estate One Family of Companies and dominate the Onsted, Michigan real estate market. To sell or buy a home in Onsted, Michigan, contact our real estate agents as we know the Onsted, Michigan real estate market better than anyone with over 100 years of experience in Onsted, Michigan real estate for sale.
The data relating to real estate for sale on this web site appears in part from the IDX programs of our Multiple Listing Services. Real Estate listings held by brokerage firms other than Real Estate One includes the name and address of the listing broker where available.
IDX information is provided exclusively for consumers personal, non-commercial use and may not be used for any purpose other than to identify prospective properties consumers may be interested in purchasing.
 IDX provided courtesy of Realcomp II Ltd. via Real Estate One and Realcomp II Ltd, © 2024 Realcomp II Ltd. Shareholders
IDX provided courtesy of Realcomp II Ltd. via Real Estate One and Realcomp II Ltd, © 2024 Realcomp II Ltd. Shareholders
