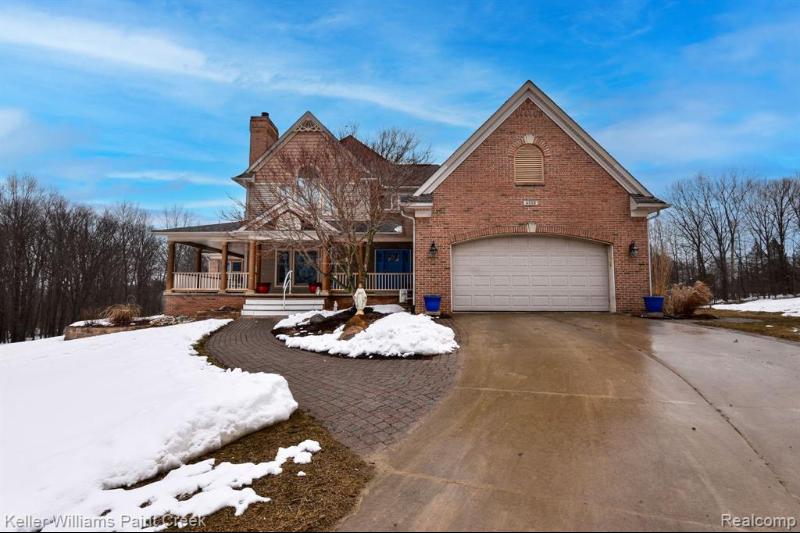$605,000
Calculate Payment
- 4 Bedrooms
- 3 Full Bath
- 1 Half Bath
- 4,010 SqFt
- MLS# 20230018358
Property Information
- Status
- Sold
- Address
- 4572 Merrick Drive
- City
- Dryden
- Zip
- 48428
- County
- Lapeer
- Township
- Dryden Twp
- Possession
- At Close
- Property Type
- Residential
- Listing Date
- 03/16/2023
- Total Finished SqFt
- 4,010
- Lower Finished SqFt
- 1,345
- Above Grade SqFt
- 2,665
- Garage
- 2.5
- Garage Desc.
- Attached, Door Opener, Electricity, Lift
- Water
- Well (Existing)
- Sewer
- Septic Tank (Existing)
- Year Built
- 1998
- Architecture
- Tri-Level
- Home Style
- Cape Cod, Colonial, Split Level
Taxes
- Summer Taxes
- $1,782
- Winter Taxes
- $2,678
- Association Fee
- $500
Rooms and Land
- SittingRoom
- 29.00X33.00 Lower Floor
- Other
- 13.00X10.00 Lower Floor
- Bedroom2
- 13.00X16.00 Lower Floor
- Bath2
- 11.00X5.00 Lower Floor
- Other2
- 14.00X49.00 2nd Floor
- Bedroom3
- 12.00X15.00 2nd Floor
- Bath3
- 5.00X12.00 2nd Floor
- Bedroom4
- 16.00X11.00 2nd Floor
- Bath - Primary
- 12.00X10.00 1st Floor
- Bedroom - Primary
- 30.00X18.00 1st Floor
- Laundry
- 10.00X16.00 1st Floor
- GreatRoom
- 27.00X17.00 1st Floor
- Library (Study)
- 14.00X11.00 1st Floor
- Dining
- 11.00X12.00 1st Floor
- Lavatory2
- 5.00X5.00 1st Floor
- Kitchen
- 16.00X15.00 1st Floor
- Basement
- Interior Entry (Interior Access), Partially Finished, Walkout Access
- Cooling
- Ceiling Fan(s), Central Air, Heat Pump
- Heating
- Geo-Thermal, Heat Pump
- Acreage
- 10.04
- Lot Dimensions
- Irregular
- Appliances
- Bar Fridge, Dishwasher, Dryer, Free-Standing Gas Oven, Microwave, Stainless Steel Appliance(s), Washer
Features
- Fireplace Desc.
- Great Room, Wood Stove
- Interior Features
- 100 Amp Service, Egress Window(s), Furnished - No, Spa/Hot-tub
- Exterior Materials
- Brick, Vinyl
- Exterior Features
- Basketball Court, Chimney Cap(s), Gazebo, Spa/Hot-tub
Mortgage Calculator
- Property History
| MLS Number | New Status | Previous Status | Activity Date | New List Price | Previous List Price | Sold Price | DOM |
| 20230018358 | Sold | Pending | Apr 24 2023 1:06PM | $605,000 | 5 | ||
| 20230018358 | Pending | Contingency | Mar 27 2023 2:36PM | 5 | |||
| 20230018358 | Contingency | Active | Mar 21 2023 2:41PM | 5 | |||
| 20230018358 | Active | Coming Soon | Mar 19 2023 2:14AM | 5 | |||
| 20230018358 | Coming Soon | Mar 16 2023 5:09PM | $615,000 | 5 |
Learn More About This Listing
Contact Customer Care
Mon-Fri 9am-9pm Sat/Sun 9am-7pm
248-304-6700
Listing Broker

Listing Courtesy of
Keller Williams Paint Creek
(248) 609-8000
Office Address 440 S Main Street
THE ACCURACY OF ALL INFORMATION, REGARDLESS OF SOURCE, IS NOT GUARANTEED OR WARRANTED. ALL INFORMATION SHOULD BE INDEPENDENTLY VERIFIED.
Listings last updated: . Some properties that appear for sale on this web site may subsequently have been sold and may no longer be available.
Our Michigan real estate agents can answer all of your questions about 4572 Merrick Drive, Dryden MI 48428. Real Estate One, Max Broock Realtors, and J&J Realtors are part of the Real Estate One Family of Companies and dominate the Dryden, Michigan real estate market. To sell or buy a home in Dryden, Michigan, contact our real estate agents as we know the Dryden, Michigan real estate market better than anyone with over 100 years of experience in Dryden, Michigan real estate for sale.
The data relating to real estate for sale on this web site appears in part from the IDX programs of our Multiple Listing Services. Real Estate listings held by brokerage firms other than Real Estate One includes the name and address of the listing broker where available.
IDX information is provided exclusively for consumers personal, non-commercial use and may not be used for any purpose other than to identify prospective properties consumers may be interested in purchasing.
 IDX provided courtesy of Realcomp II Ltd. via Real Estate One and Realcomp II Ltd, © 2024 Realcomp II Ltd. Shareholders
IDX provided courtesy of Realcomp II Ltd. via Real Estate One and Realcomp II Ltd, © 2024 Realcomp II Ltd. Shareholders
