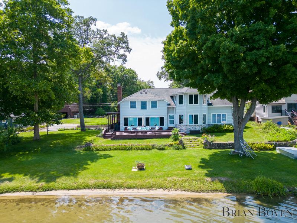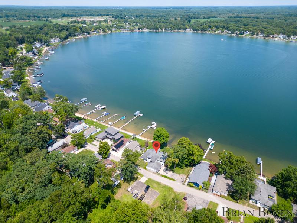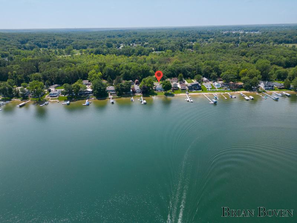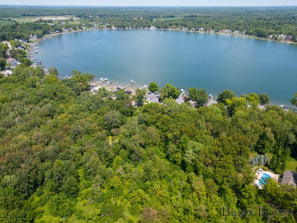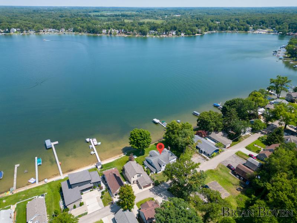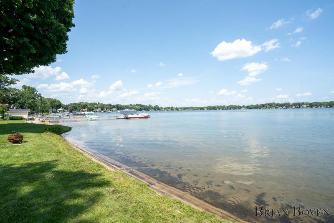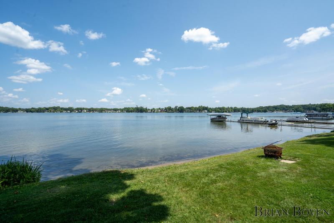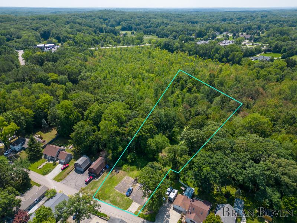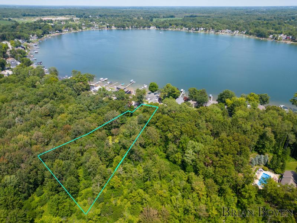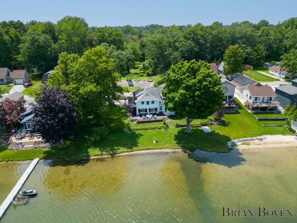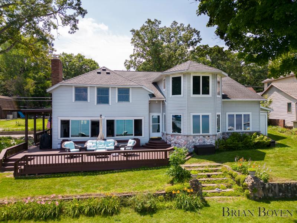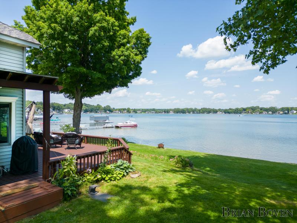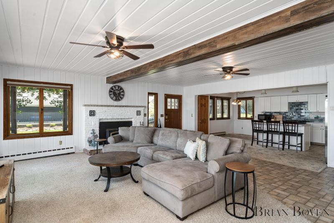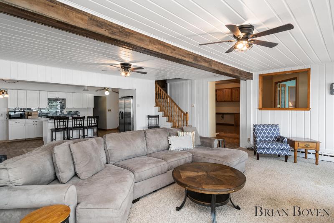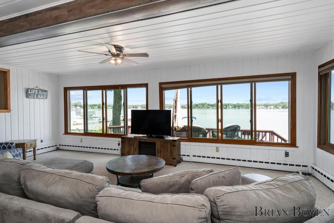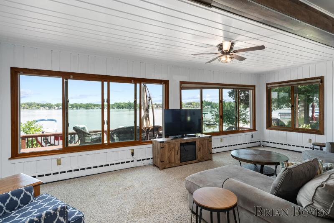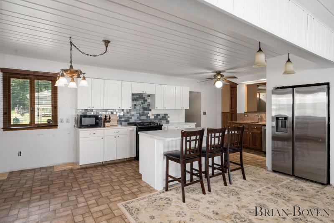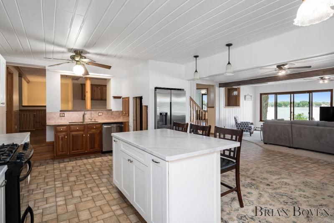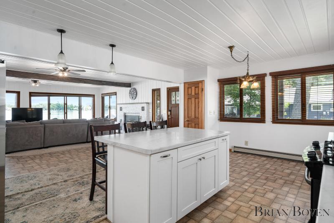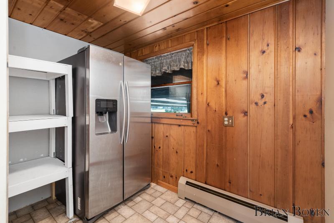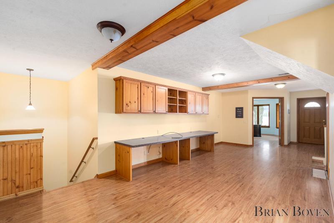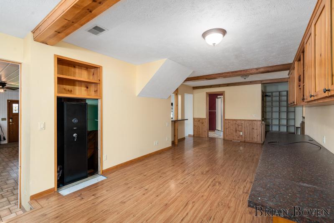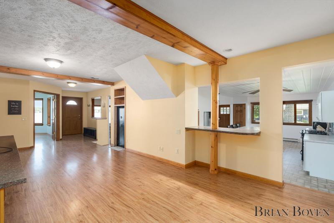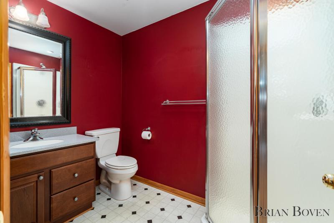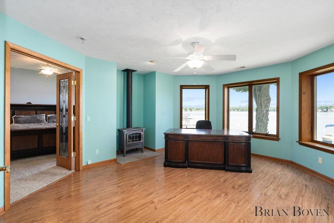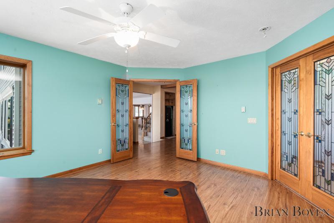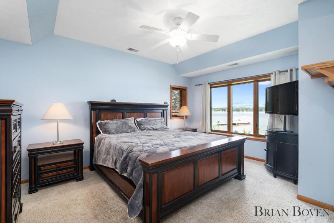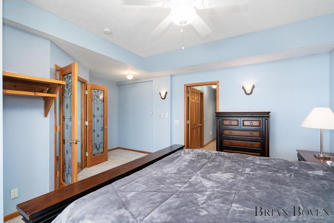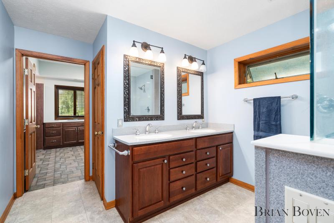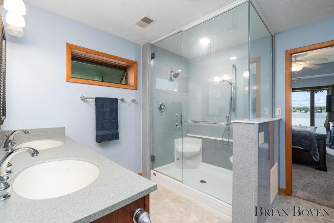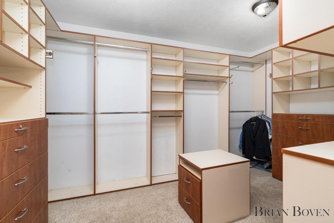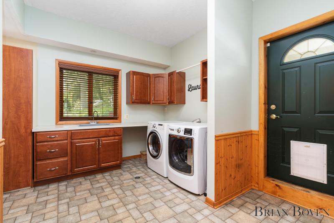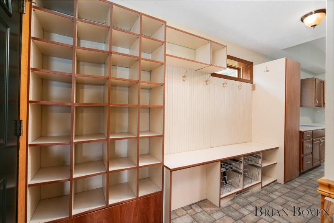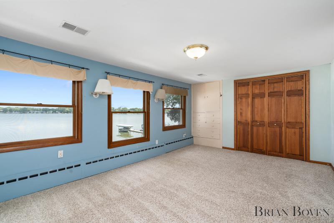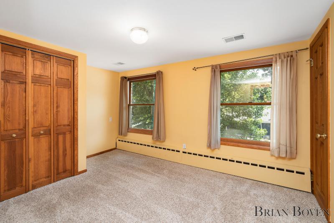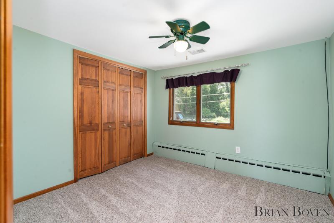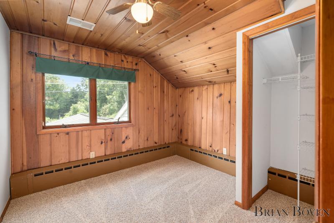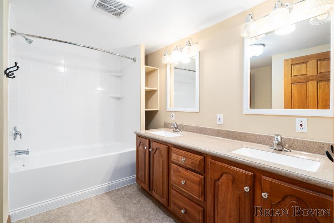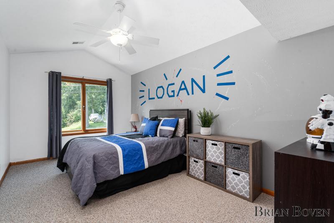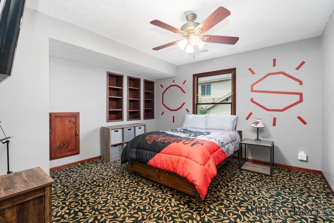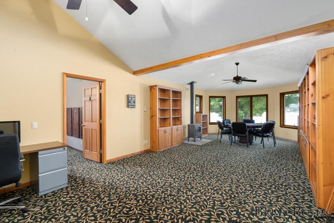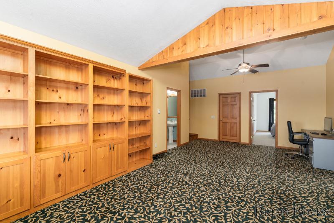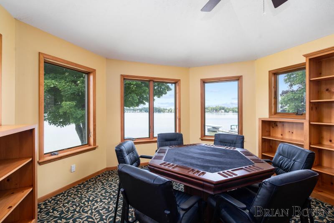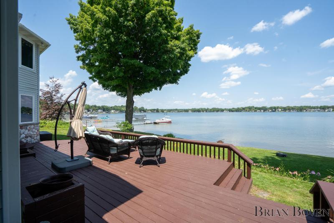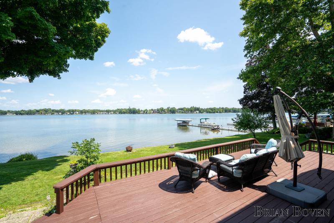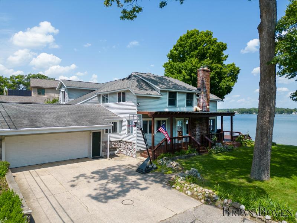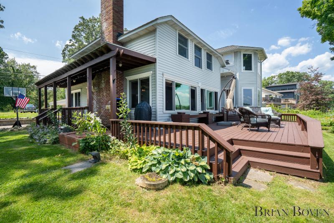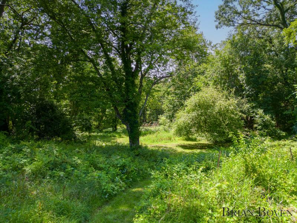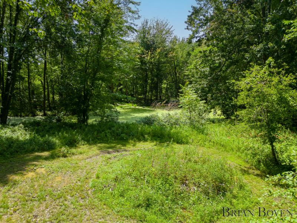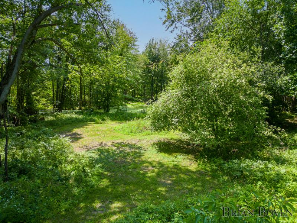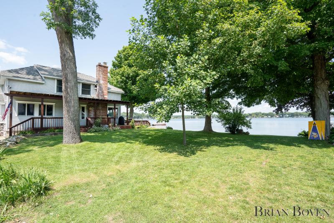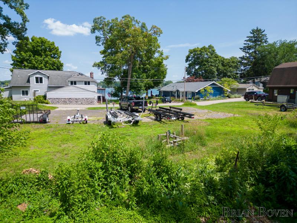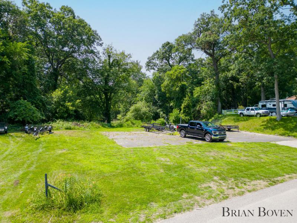$1,400,000
Calculate Payment
- 7 Bedrooms
- 3 Full Bath
- 2 Half Bath
- 5,585 SqFt
- MLS# 24008763
- Photos
- Map
- Satellite
Property Information
- Status
- Active
- Address
- 6970 6971 Kitson Drive Ne
- City
- Rockford
- Zip
- 49341
- County
- Kent
- Township
- Cannon Twp
- Possession
- Close Of Escrow
- Zoning
- Residential
- Property Type
- Single Family Residence
- Total Finished SqFt
- 5,585
- Lower Finished SqFt
- 1,200
- Above Grade SqFt
- 4,385
- Garage
- 3.0
- Garage Desc.
- Attached
- Waterview
- Y
- Waterfront
- Y
- Waterfront Desc
- All Sports, Dock Facilities, Private Frontage
- Body of Water
- Bostwick Lake
- Water
- Well
- Sewer
- Public Sewer
- Year Built
- 1910
- Home Style
- Traditional
- Parking Desc.
- Attached
Taxes
- Taxes
- $14,873
Rooms and Land
- Kitchen
- 1st Floor
- DiningRoom
- 1st Floor
- DiningArea
- 1st Floor
- FamilyRoom
- Lower Floor
- LivingRoom
- 1st Floor
- Recreation
- 1st Floor
- Den
- 1st Floor
- Laundry
- 1st Floor
- PrimaryBedroom
- 1st Floor
- PrimaryBathroom
- 1st Floor
- Bedroom2
- Lower Floor
- Bedroom3
- Lower Floor
- Bedroom4
- 2nd Floor
- Bedroom5
- 1st Floor
- Office
- Lower Floor
- MediaRoom
- Lower Floor
- Other
- Lower Floor
- Other
- 1st Floor
- Other
- 1st Floor
- 1st Floor Master
- Yes
- Basement
- Full
- Cooling
- Central Air
- Heating
- Forced Air, Natural Gas
- Acreage
- 0.36
- Lot Dimensions
- 120x140 and 2.04 acres
- Appliances
- Dishwasher, Disposal, Dryer, Microwave, Range, Refrigerator, Washer
Features
- Fireplace Desc.
- Gas Log, Living
- Features
- Eat-in Kitchen, Garage Door Opener, Humidifier, Kitchen Island, Pantry, Water Softener/Owned, Wood Floor
- Exterior Materials
- Stone, Vinyl Siding
- Exterior Features
- Deck(s), Porch(es)
Mortgage Calculator
Get Pre-Approved
- Market Statistics
- Property History
- Schools Information
- Local Business
| MLS Number | New Status | Previous Status | Activity Date | New List Price | Previous List Price | Sold Price | DOM |
| 24008763 | Active | Feb 22 2024 3:01PM | $1,400,000 | 65 | |||
| 23025957 | Expired | Active | Jan 16 2024 4:02AM | 179 | |||
| 23025957 | Nov 9 2023 3:06PM | $1,400,000 | $3,520,000 | 179 | |||
| 23025957 | Oct 13 2023 12:33PM | $3,520,000 | $1,400,000 | 179 | |||
| 23025957 | Active | Jul 20 2023 3:34PM | $1,400,000 | 179 |
Learn More About This Listing
Contact Customer Care
Mon-Fri 9am-9pm Sat/Sun 9am-7pm
248-304-6700
Listing Broker

Listing Courtesy of
Five Star Real Estate (rock)
Office Address 108 Courtland St
Listing Agent Brian Boven
THE ACCURACY OF ALL INFORMATION, REGARDLESS OF SOURCE, IS NOT GUARANTEED OR WARRANTED. ALL INFORMATION SHOULD BE INDEPENDENTLY VERIFIED.
Listings last updated: . Some properties that appear for sale on this web site may subsequently have been sold and may no longer be available.
Our Michigan real estate agents can answer all of your questions about 6970 6971 Kitson Drive Ne, Rockford MI 49341. Real Estate One, Max Broock Realtors, and J&J Realtors are part of the Real Estate One Family of Companies and dominate the Rockford, Michigan real estate market. To sell or buy a home in Rockford, Michigan, contact our real estate agents as we know the Rockford, Michigan real estate market better than anyone with over 100 years of experience in Rockford, Michigan real estate for sale.
The data relating to real estate for sale on this web site appears in part from the IDX programs of our Multiple Listing Services. Real Estate listings held by brokerage firms other than Real Estate One includes the name and address of the listing broker where available.
IDX information is provided exclusively for consumers personal, non-commercial use and may not be used for any purpose other than to identify prospective properties consumers may be interested in purchasing.
 All information deemed materially reliable but not guaranteed. Interested parties are encouraged to verify all information. Copyright© 2024 MichRIC LLC, All rights reserved.
All information deemed materially reliable but not guaranteed. Interested parties are encouraged to verify all information. Copyright© 2024 MichRIC LLC, All rights reserved.
