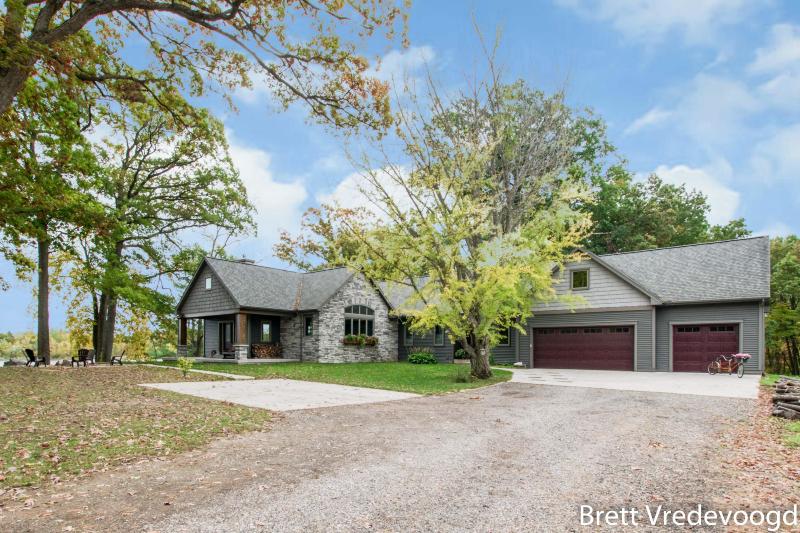- 3 Bedrooms
- 3 Full Bath
- 1 Half Bath
- 3,513 SqFt
- MLS# 23139268
- Photos
- Map
- Satellite
Property Information
- Status
- Sold
- Address
- 10440 6 Mile Road Ne
- City
- Rockford
- Zip
- 49341
- County
- Kent
- Township
- Grattan Twp
- Possession
- Close Plus 30 D
- Zoning
- res
- Property Type
- Single Family Residence
- Total Finished SqFt
- 3,513
- Lower Finished SqFt
- 1,265
- Above Grade SqFt
- 2,248
- Garage
- 3.0
- Garage Desc.
- Asphalt, Attached, Concrete, Driveway, Gravel
- Waterview
- Y
- Waterfront
- Y
- Waterfront Desc
- No Wake, Private Frontage
- Body of Water
- Gavin Lake
- Water
- Well
- Sewer
- Septic System
- Year Built
- 2017
- Home Style
- Ranch
- Parking Desc.
- Asphalt, Attached, Concrete, Driveway, Gravel
Taxes
- Taxes
- $7,846
Rooms and Land
- 1st Floor Master
- Yes
- Basement
- Walk Out
- Cooling
- Central Air
- Heating
- Forced Air, Propane
- Acreage
- 27.0
- Lot Dimensions
- irregular
- Appliances
- Cook Top, Dishwasher, Dryer, Microwave, Oven, Refrigerator, Washer
Features
- Fireplace Desc.
- Family
- Features
- Eat-in Kitchen, Gas/Wood Stove, Generator, Guest Quarters, Kitchen Island, Pantry, Water Softener/Owned
- Exterior Materials
- Stone, Vinyl Siding
- Exterior Features
- Deck(s), Fenced Back, Patio, Porch(es), Scrn Porch
Mortgage Calculator
- Property History
- Schools Information
- Local Business
| MLS Number | New Status | Previous Status | Activity Date | New List Price | Previous List Price | Sold Price | DOM |
| 23139268 | Sold | Pending | Jan 19 2024 1:34PM | $1,250,000 | 54 | ||
| 23139268 | Pending | Active | Dec 12 2023 10:32AM | 54 | |||
| 23139268 | Dec 1 2023 7:02AM | $1,475,000 | $1,490,000 | 54 | |||
| 23139268 | Active | Oct 20 2023 4:01PM | $1,490,000 | 54 |
Learn More About This Listing
Contact Customer Care
Mon-Fri 9am-9pm Sat/Sun 9am-7pm
248-304-6700
Listing Broker

Listing Courtesy of
Five Star Real Estate (rock)
Office Address 108 Courtland St
Listing Agent Bretton Vredevoogd
THE ACCURACY OF ALL INFORMATION, REGARDLESS OF SOURCE, IS NOT GUARANTEED OR WARRANTED. ALL INFORMATION SHOULD BE INDEPENDENTLY VERIFIED.
Listings last updated: . Some properties that appear for sale on this web site may subsequently have been sold and may no longer be available.
Our Michigan real estate agents can answer all of your questions about 10440 6 Mile Road Ne, Rockford MI 49341. Real Estate One, Max Broock Realtors, and J&J Realtors are part of the Real Estate One Family of Companies and dominate the Rockford, Michigan real estate market. To sell or buy a home in Rockford, Michigan, contact our real estate agents as we know the Rockford, Michigan real estate market better than anyone with over 100 years of experience in Rockford, Michigan real estate for sale.
The data relating to real estate for sale on this web site appears in part from the IDX programs of our Multiple Listing Services. Real Estate listings held by brokerage firms other than Real Estate One includes the name and address of the listing broker where available.
IDX information is provided exclusively for consumers personal, non-commercial use and may not be used for any purpose other than to identify prospective properties consumers may be interested in purchasing.
 All information deemed materially reliable but not guaranteed. Interested parties are encouraged to verify all information. Copyright© 2024 MichRIC LLC, All rights reserved.
All information deemed materially reliable but not guaranteed. Interested parties are encouraged to verify all information. Copyright© 2024 MichRIC LLC, All rights reserved.
