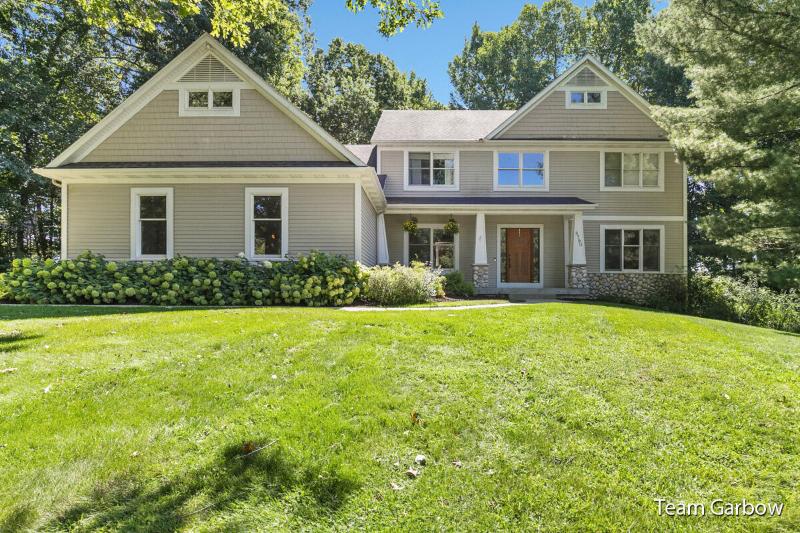- 5 Bedrooms
- 4 Full Bath
- 1 Half Bath
- 5,295 SqFt
- MLS# 23032955
- Photos
- Map
- Satellite
Property Information
- Status
- Sold
- Address
- 8790 Laurel Ridge Drive Se
- City
- Alto
- Zip
- 49302
- County
- Kent
- Township
- Cascade Twp
- Possession
- Close Plus 30 D
- Zoning
- RES
- Property Type
- Single Family Residence
- Total Finished SqFt
- 5,295
- Lower Finished SqFt
- 1,826
- Above Grade SqFt
- 3,469
- Garage
- 3.0
- Garage Desc.
- Attached, Paved
- Waterfront Desc
- Deeded Access, River Frontage
- Body of Water
- Mccords Creek
- Water
- Well
- Sewer
- Septic System
- Year Built
- 2002
- Home Style
- Traditional
- Parking Desc.
- Attached, Paved
Taxes
- Taxes
- $9,352
- Association Fee
- $Annually
Rooms and Land
- Basement
- Other, Walk Out
- Cooling
- Central Air
- Heating
- Forced Air, Natural Gas
- Acreage
- 1.26
- Lot Dimensions
- 151x332x168x238x156
- Appliances
- Dishwasher, Dryer, Microwave, Range, Refrigerator, Washer
Features
- Fireplace Desc.
- Family, Gas Log
- Features
- Ceiling Fans, Ceramic Floor, Garage Door Opener, Humidifier, Kitchen Island, Pantry, Wet Bar, Wood Floor
- Exterior Materials
- Stone, Vinyl Siding
- Exterior Features
- Deck(s), Patio, Porch(es)
Mortgage Calculator
- Property History
- Schools Information
- Local Business
| MLS Number | New Status | Previous Status | Activity Date | New List Price | Previous List Price | Sold Price | DOM |
| 23032955 | Sold | Pending | Nov 17 2023 10:01PM | $805,000 | 48 | ||
| 23032955 | Pending | Active | Oct 23 2023 8:31AM | 48 | |||
| 23032955 | Oct 11 2023 10:03AM | $819,900 | $834,900 | 48 | |||
| 23032955 | Active | Sep 5 2023 8:30AM | $834,900 | 48 | |||
| 23021688 | Expired | Active | Sep 1 2023 4:02AM | 65 | |||
| 23021688 | Jul 31 2023 7:33PM | $834,900 | $839,900 | 65 | |||
| 23021688 | Active | Pending | Jul 23 2023 3:02PM | 65 | |||
| 23021688 | Pending | Active | Jul 19 2023 8:01AM | 65 | |||
| 23021688 | Jul 13 2023 9:35AM | $839,900 | $849,900 | 65 | |||
| 23021688 | Active | Jun 22 2023 11:30AM | $849,900 | 65 | |||
| 22011501 | Sold | Pending | Jun 1 2022 1:01PM | $809,900 | 15 | ||
| 22011501 | Pending | Active | Apr 22 2022 8:30AM | 15 | |||
| 22011501 | Active | Apr 7 2022 10:43AM | $799,900 | 15 | |||
| 21021926 | Sold | Pending | Jul 26 2021 11:01AM | $750,000 | 9 | ||
| 21021926 | Pending | Active | Jun 21 2021 11:01AM | 9 | |||
| 21021926 | Active | Jun 10 2021 2:07PM | $724,900 | 9 |
Learn More About This Listing
Contact Customer Care
Mon-Fri 9am-9pm Sat/Sun 9am-7pm
248-304-6700
Listing Broker

Listing Courtesy of
Eastbrook Realty
Office Address 1188 East Paris Se, Ste 100
Listing Agent Trevor Garbow
THE ACCURACY OF ALL INFORMATION, REGARDLESS OF SOURCE, IS NOT GUARANTEED OR WARRANTED. ALL INFORMATION SHOULD BE INDEPENDENTLY VERIFIED.
Listings last updated: . Some properties that appear for sale on this web site may subsequently have been sold and may no longer be available.
Our Michigan real estate agents can answer all of your questions about 8790 Laurel Ridge Drive Se, Alto MI 49302. Real Estate One, Max Broock Realtors, and J&J Realtors are part of the Real Estate One Family of Companies and dominate the Alto, Michigan real estate market. To sell or buy a home in Alto, Michigan, contact our real estate agents as we know the Alto, Michigan real estate market better than anyone with over 100 years of experience in Alto, Michigan real estate for sale.
The data relating to real estate for sale on this web site appears in part from the IDX programs of our Multiple Listing Services. Real Estate listings held by brokerage firms other than Real Estate One includes the name and address of the listing broker where available.
IDX information is provided exclusively for consumers personal, non-commercial use and may not be used for any purpose other than to identify prospective properties consumers may be interested in purchasing.
 All information deemed materially reliable but not guaranteed. Interested parties are encouraged to verify all information. Copyright© 2024 MichRIC LLC, All rights reserved.
All information deemed materially reliable but not guaranteed. Interested parties are encouraged to verify all information. Copyright© 2024 MichRIC LLC, All rights reserved.
