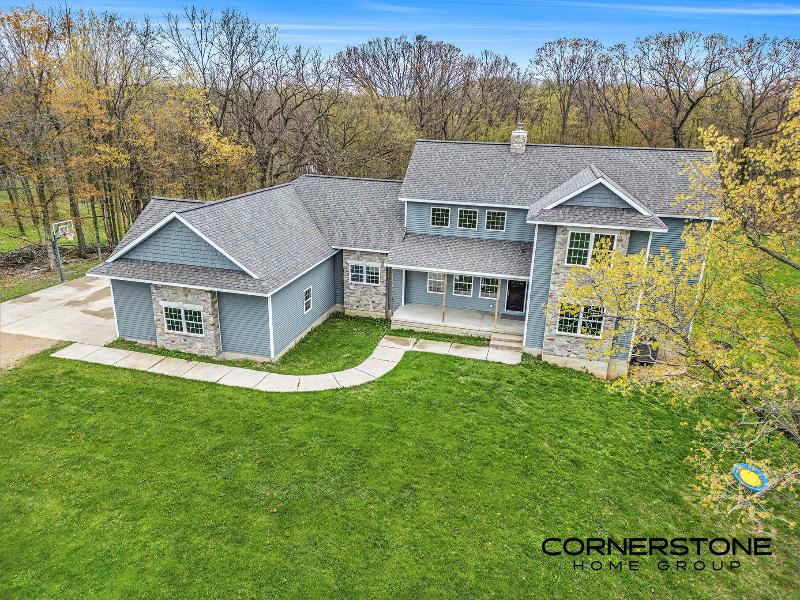- 4 Bedrooms
- 3 Full Bath
- 1 Half Bath
- 3,133 SqFt
- MLS# 23014070
- Photos
- Map
- Satellite
Property Information
- Status
- Sold
- Address
- 7980 96th Street Se
- City
- Alto
- Zip
- 49302
- County
- Kent
- Township
- Caledonia Twp
- Possession
- Close Of Escrow
- Zoning
- RR
- Property Type
- Single Family Residence
- Total Finished SqFt
- 3,133
- Above Grade SqFt
- 3,133
- Garage
- 3.0
- Garage Desc.
- Attached
- Water
- Well
- Sewer
- Septic System
- Year Built
- 2017
- Home Style
- Traditional
- Parking Desc.
- Attached
Taxes
- Taxes
- $7,402
Rooms and Land
- 1st Floor Master
- Yes
- Basement
- Daylight, Walk Out
- Cooling
- Central Air
- Heating
- Electric, Forced Air
- Acreage
- 2.59
- Lot Dimensions
- 209 x 500
- Appliances
- Cook Top, Dishwasher, Dryer, Microwave, Oven, Range, Refrigerator, Washer
Features
- Fireplace Desc.
- Living
- Features
- Ceiling Fans, Central Vacuum, Garage Door Opener, Humidifier, Kitchen Island, Pantry, Water Softener/Rented, Whirlpool Tub
- Exterior Materials
- Stone, Vinyl Siding
- Exterior Features
- Deck(s), Patio, Porch(es)
Mortgage Calculator
- Property History
- Schools Information
- Local Business
| MLS Number | New Status | Previous Status | Activity Date | New List Price | Previous List Price | Sold Price | DOM |
| 23014070 | Sold | Pending | Jan 31 2024 10:05AM | $640,000 | 157 | ||
| 23014070 | Pending | Active | Jan 16 2024 1:33PM | 157 | |||
| 23014070 | Active | Pending | Jan 10 2024 2:34PM | 157 | |||
| 23014070 | Pending | Active | Nov 25 2023 4:01AM | 157 | |||
| 23014070 | Sep 29 2023 4:33PM | $699,900 | $719,900 | 157 | |||
| 23014070 | Jun 27 2023 3:03PM | $719,900 | $749,900 | 157 | |||
| 23014070 | May 27 2023 1:30PM | $749,900 | $779,900 | 157 | |||
| 23014070 | Active | May 4 2023 1:35PM | $779,900 | 157 |
Learn More About This Listing
Contact Customer Care
Mon-Fri 9am-9pm Sat/Sun 9am-7pm
248-304-6700
Listing Broker

Listing Courtesy of
Cornerstone Home Group
Office Address 2082 Timberview Street Ne
Listing Agent Tiffany Ireland
THE ACCURACY OF ALL INFORMATION, REGARDLESS OF SOURCE, IS NOT GUARANTEED OR WARRANTED. ALL INFORMATION SHOULD BE INDEPENDENTLY VERIFIED.
Listings last updated: . Some properties that appear for sale on this web site may subsequently have been sold and may no longer be available.
Our Michigan real estate agents can answer all of your questions about 7980 96th Street Se, Alto MI 49302. Real Estate One, Max Broock Realtors, and J&J Realtors are part of the Real Estate One Family of Companies and dominate the Alto, Michigan real estate market. To sell or buy a home in Alto, Michigan, contact our real estate agents as we know the Alto, Michigan real estate market better than anyone with over 100 years of experience in Alto, Michigan real estate for sale.
The data relating to real estate for sale on this web site appears in part from the IDX programs of our Multiple Listing Services. Real Estate listings held by brokerage firms other than Real Estate One includes the name and address of the listing broker where available.
IDX information is provided exclusively for consumers personal, non-commercial use and may not be used for any purpose other than to identify prospective properties consumers may be interested in purchasing.
 All information deemed materially reliable but not guaranteed. Interested parties are encouraged to verify all information. Copyright© 2024 MichRIC LLC, All rights reserved.
All information deemed materially reliable but not guaranteed. Interested parties are encouraged to verify all information. Copyright© 2024 MichRIC LLC, All rights reserved.
