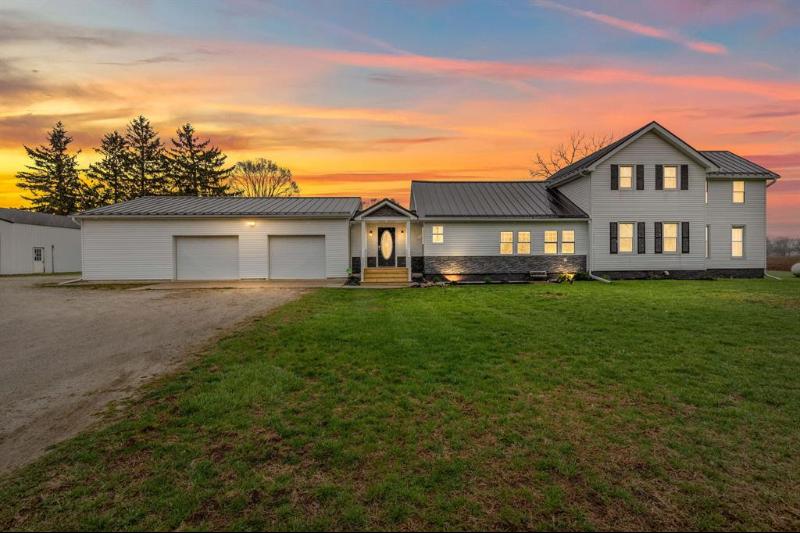$384,900
Calculate Payment
- 3 Bedrooms
- 2 Full Bath
- 1 Half Bath
- 2,054 SqFt
- MLS# 53023012864
- Photos
- Map
- Satellite
Property Information
- Status
- Sold
- Address
- 8391 Concord Road
- City
- Jonesville
- Zip
- 49250
- County
- Hillsdale
- Township
- Scipio Twp
- Possession
- Close Plus 30 D
- Property Type
- Residential
- Listing Date
- 04/26/2023
- Total Finished SqFt
- 2,054
- Above Grade SqFt
- 2,054
- Garage
- 3.0
- Garage Desc.
- Attached, Door Opener
- Water
- Well (Existing)
- Sewer
- Septic Tank (Existing)
- Year Built
- 1850
- Architecture
- 2 Story
- Home Style
- Farmhouse
- Parking Desc.
- Paved
Taxes
- Summer Taxes
- $2,280
Rooms and Land
- Kitchen
- 16.00X12.00 1st Floor
- Bath2
- 0X0 1st Floor
- Bath3
- 0X0 1st Floor
- Lavatory2
- 0X0 1st Floor
- Family
- 15.00X15.00 1st Floor
- Living
- 17.00X12.00 1st Floor
- Laundry
- 13.00X9.00 1st Floor
- Other
- 11.00X7.00 1st Floor
- Bedroom - Primary
- 16.00X15.00 2nd Floor
- Bedroom2
- 14.00X9.00 2nd Floor
- Bedroom3
- 15.00X12.00 2nd Floor
- Other2
- 17.00X10.00 2nd Floor
- Dining
- 16.00X10.00 1st Floor
- Other3
- 8.00X5.00 1st Floor
- Cooling
- Attic Fan, Ceiling Fan(s)
- Heating
- Forced Air, Hot Water, LP Gas/Propane, Other, Wood
- Acreage
- 2.0
- Lot Dimensions
- 347 x 250
- Appliances
- Cooktop, Dishwasher, Dryer, Microwave, Refrigerator, Washer
Features
- Interior Features
- Cable Available, Humidifier, Security Alarm, Water Softener (owned)
- Exterior Materials
- Stone, Vinyl
Mortgage Calculator
- Property History
- Schools Information
- Local Business
| MLS Number | New Status | Previous Status | Activity Date | New List Price | Previous List Price | Sold Price | DOM |
| 53023012864 | Sold | Pending | Jun 7 2023 9:37AM | $384,900 | 7 | ||
| 53023012864 | Pending | Active | May 3 2023 10:36AM | 7 | |||
| 53023012864 | Active | Apr 26 2023 9:11PM | $384,900 | 7 |
Learn More About This Listing
Contact Customer Care
Mon-Fri 9am-9pm Sat/Sun 9am-7pm
248-304-6700
Listing Broker

Listing Courtesy of
Playford Real Estate
(517) 849-7622
Office Address 255 E. Chicago St. Suite B
THE ACCURACY OF ALL INFORMATION, REGARDLESS OF SOURCE, IS NOT GUARANTEED OR WARRANTED. ALL INFORMATION SHOULD BE INDEPENDENTLY VERIFIED.
Listings last updated: . Some properties that appear for sale on this web site may subsequently have been sold and may no longer be available.
Our Michigan real estate agents can answer all of your questions about 8391 Concord Road, Jonesville MI 49250. Real Estate One, Max Broock Realtors, and J&J Realtors are part of the Real Estate One Family of Companies and dominate the Jonesville, Michigan real estate market. To sell or buy a home in Jonesville, Michigan, contact our real estate agents as we know the Jonesville, Michigan real estate market better than anyone with over 100 years of experience in Jonesville, Michigan real estate for sale.
The data relating to real estate for sale on this web site appears in part from the IDX programs of our Multiple Listing Services. Real Estate listings held by brokerage firms other than Real Estate One includes the name and address of the listing broker where available.
IDX information is provided exclusively for consumers personal, non-commercial use and may not be used for any purpose other than to identify prospective properties consumers may be interested in purchasing.
 IDX provided courtesy of Realcomp II Ltd. via Real Estate One and Hillsdale County Board of REALTORS®, © 2024 Realcomp II Ltd. Shareholders
IDX provided courtesy of Realcomp II Ltd. via Real Estate One and Hillsdale County Board of REALTORS®, © 2024 Realcomp II Ltd. Shareholders
