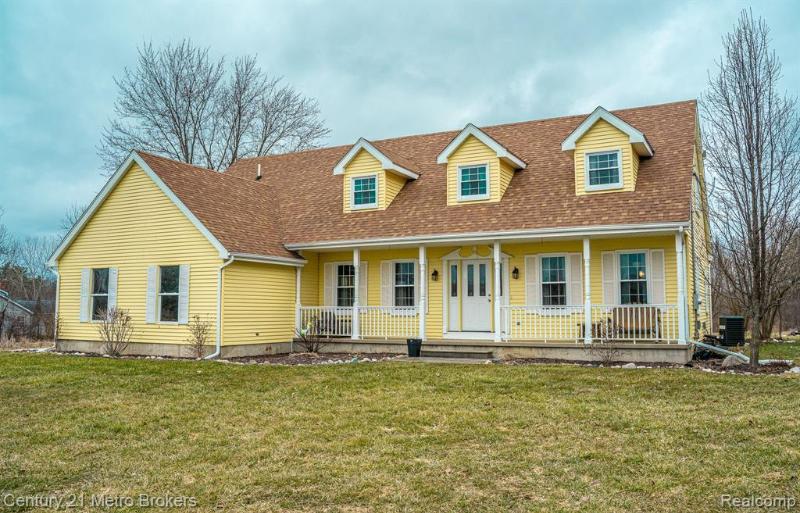$430,000
Calculate Payment
- 4 Bedrooms
- 3 Full Bath
- 3,428 SqFt
- MLS# 20240009117
- Photos
- Map
- Satellite
Property Information
- Status
- Sold
- Address
- 11375 E Carpenter Road
- City
- Davison
- Zip
- 48423
- County
- Genesee
- Township
- Richfield Twp
- Possession
- Close Plus 6-15
- Property Type
- Residential
- Listing Date
- 02/16/2024
- Total Finished SqFt
- 3,428
- Lower Finished SqFt
- 475
- Above Grade SqFt
- 2,953
- Garage
- 2.0
- Garage Desc.
- Attached
- Water
- Well (Existing)
- Sewer
- Septic Tank (Existing)
- Year Built
- 1977
- Architecture
- 1 1/2 Story
- Home Style
- Cape Cod
Taxes
- Summer Taxes
- $1,839
- Winter Taxes
- $3,879
Rooms and Land
- Bedroom2
- 15.00X18.00 2nd Floor
- Bedroom - Primary
- 24.00X13.00 2nd Floor
- Bath2
- 0X0 2nd Floor
- Bath - Dual Entry Full
- 0X0 1st Floor
- Bath - Primary
- 0X0 2nd Floor
- Living
- 17.00X13.00 1st Floor
- Kitchen
- 12.00X12.00 1st Floor
- Bedroom3
- 14.00X13.00 1st Floor
- Bedroom4
- 12.00X11.00 2nd Floor
- Dining
- 11.00X12.00 1st Floor
- Basement
- Interior Entry (Interior Access), Partially Finished
- Cooling
- Central Air
- Heating
- Forced Air, Natural Gas
- Acreage
- 5.0
- Lot Dimensions
- 322x676x322x674
- Appliances
- Dishwasher, Disposal, Free-Standing Gas Oven, Free-Standing Refrigerator, Microwave, Washer/Dryer Stacked
Features
- Fireplace Desc.
- Family Room
- Exterior Materials
- Aluminum
Mortgage Calculator
- Property History
- Schools Information
- Local Business
| MLS Number | New Status | Previous Status | Activity Date | New List Price | Previous List Price | Sold Price | DOM |
| 20240009117 | Sold | Pending | Apr 19 2024 12:40PM | $430,000 | 14 | ||
| 20240009117 | Pending | Active | Mar 25 2024 11:36AM | 14 | |||
| 20240009117 | Active | Pending | Mar 15 2024 11:05AM | 14 | |||
| 20240009117 | Pending | Active | Feb 20 2024 8:36AM | 14 | |||
| 20240009117 | Active | Feb 16 2024 12:41PM | $415,000 | 14 |
Learn More About This Listing
Contact Customer Care
Mon-Fri 9am-9pm Sat/Sun 9am-7pm
248-304-6700
Listing Broker

Listing Courtesy of
Century 21 Metro Brokers
(810) 694-1000
Office Address 8195 S Saginaw St Ste 1
THE ACCURACY OF ALL INFORMATION, REGARDLESS OF SOURCE, IS NOT GUARANTEED OR WARRANTED. ALL INFORMATION SHOULD BE INDEPENDENTLY VERIFIED.
Listings last updated: . Some properties that appear for sale on this web site may subsequently have been sold and may no longer be available.
Our Michigan real estate agents can answer all of your questions about 11375 E Carpenter Road, Davison MI 48423. Real Estate One, Max Broock Realtors, and J&J Realtors are part of the Real Estate One Family of Companies and dominate the Davison, Michigan real estate market. To sell or buy a home in Davison, Michigan, contact our real estate agents as we know the Davison, Michigan real estate market better than anyone with over 100 years of experience in Davison, Michigan real estate for sale.
The data relating to real estate for sale on this web site appears in part from the IDX programs of our Multiple Listing Services. Real Estate listings held by brokerage firms other than Real Estate One includes the name and address of the listing broker where available.
IDX information is provided exclusively for consumers personal, non-commercial use and may not be used for any purpose other than to identify prospective properties consumers may be interested in purchasing.
 IDX provided courtesy of Realcomp II Ltd. via Real Estate One and Realcomp II Ltd, © 2024 Realcomp II Ltd. Shareholders
IDX provided courtesy of Realcomp II Ltd. via Real Estate One and Realcomp II Ltd, © 2024 Realcomp II Ltd. Shareholders
