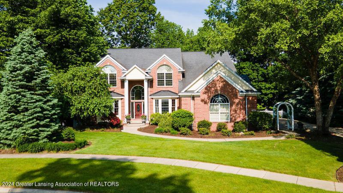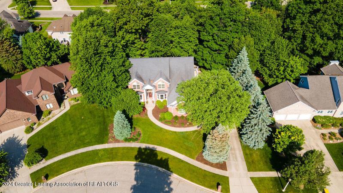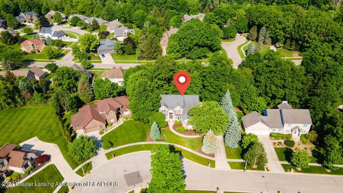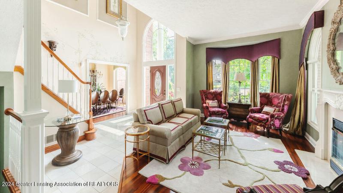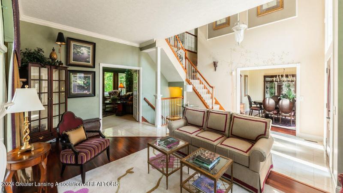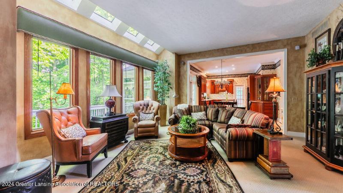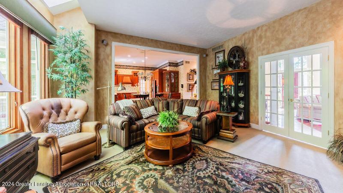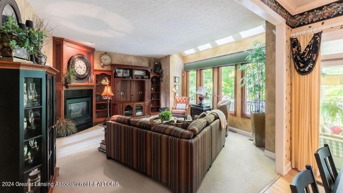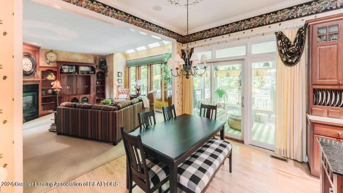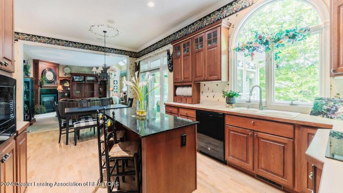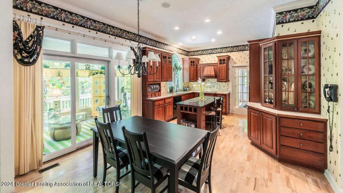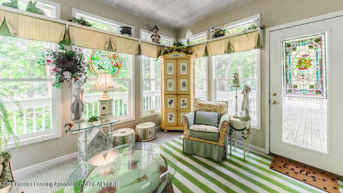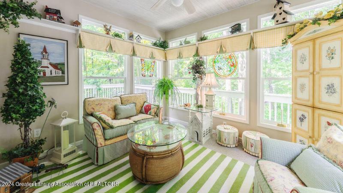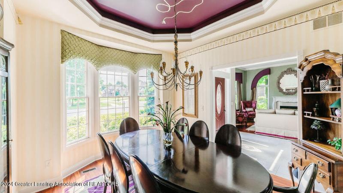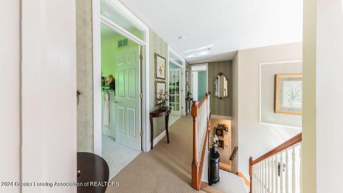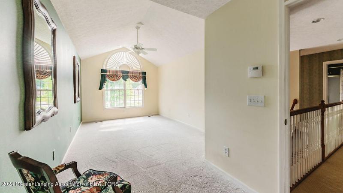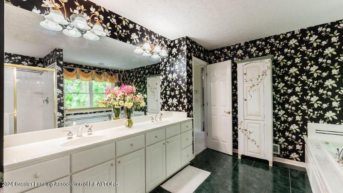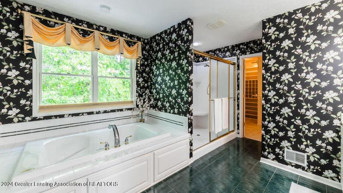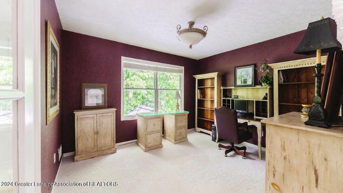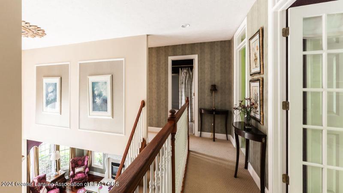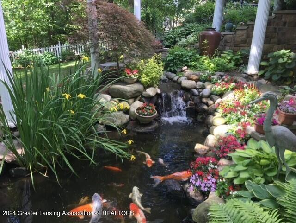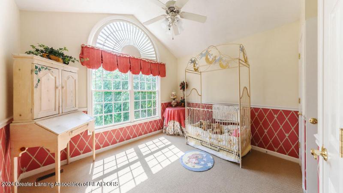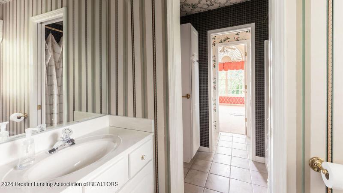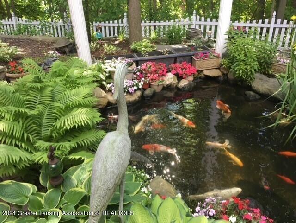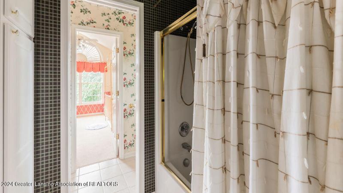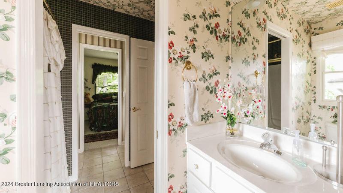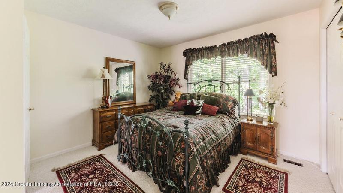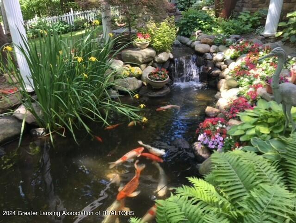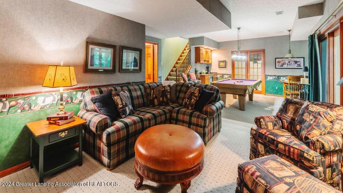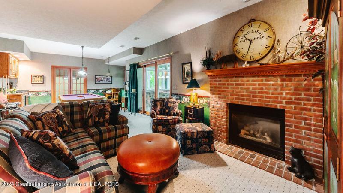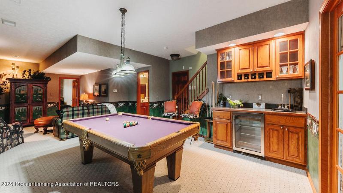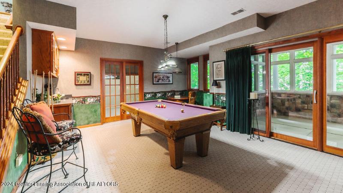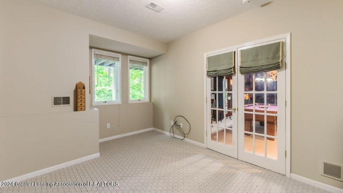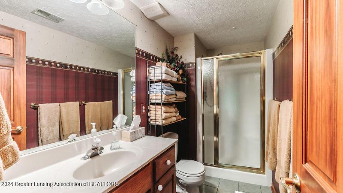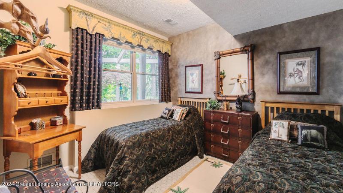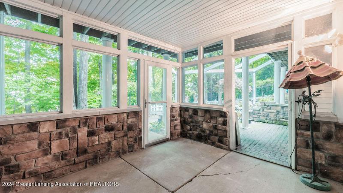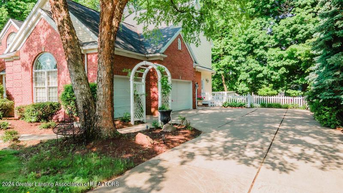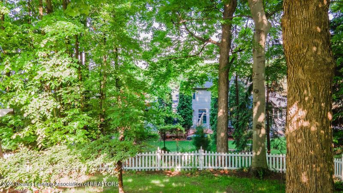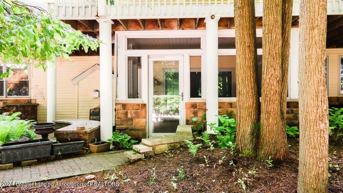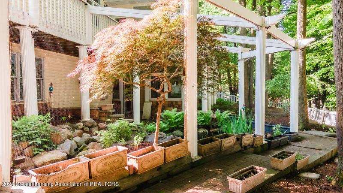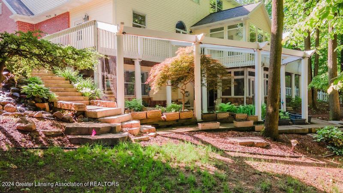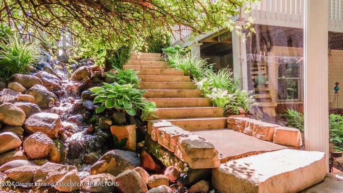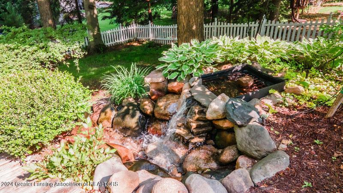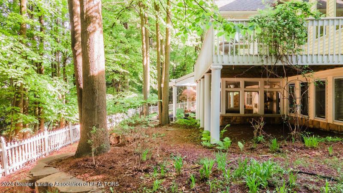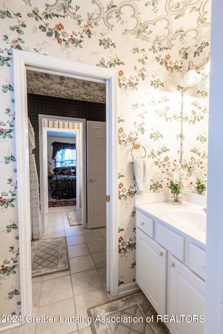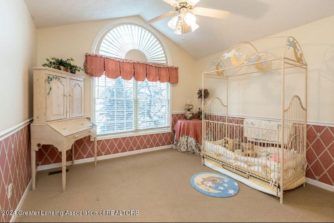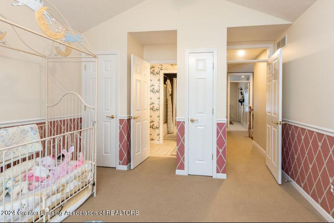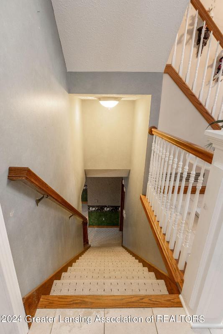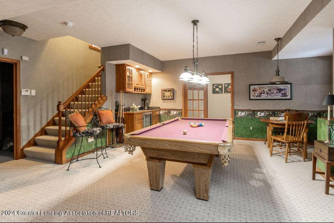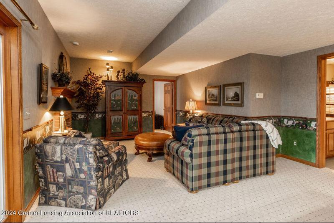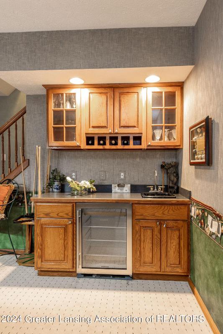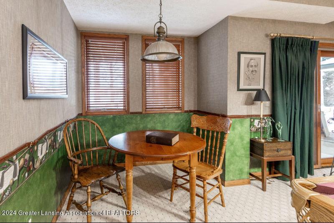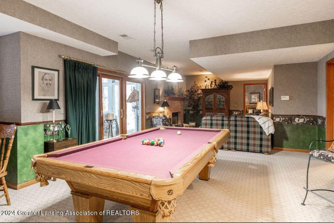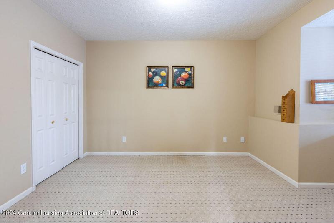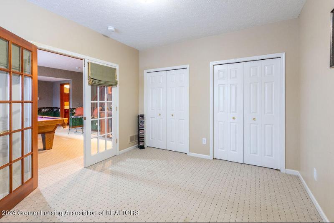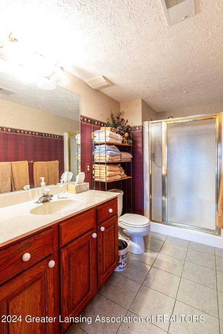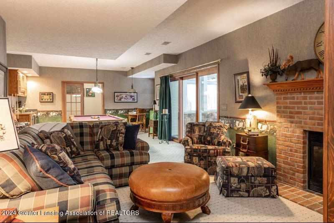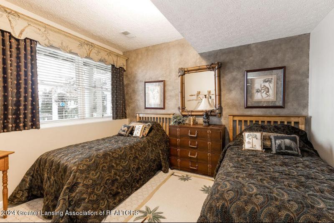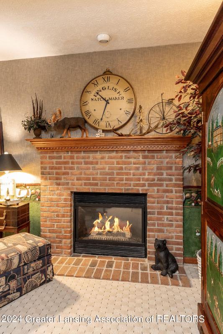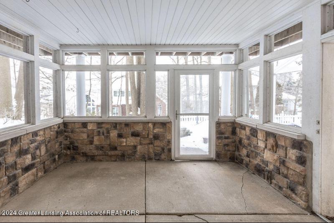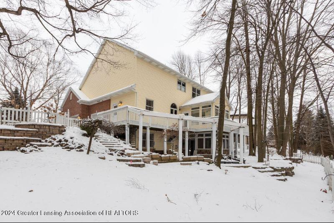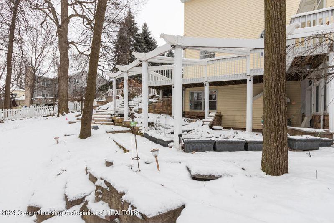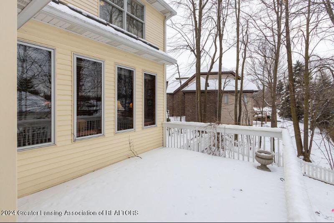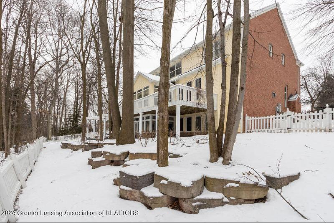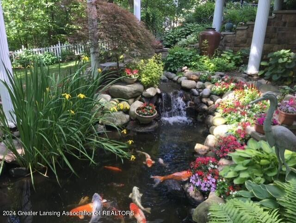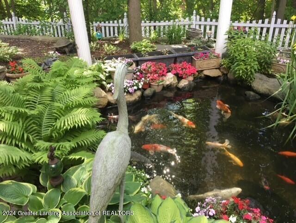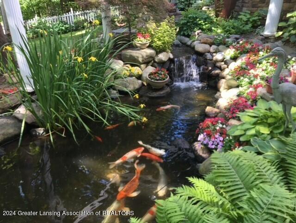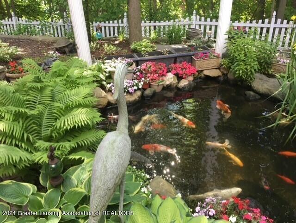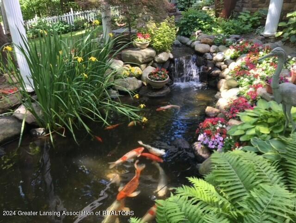$675,000
Calculate Payment
- 5 Bedrooms
- 4 Full Bath
- 4,730 SqFt
- MLS# 278190
- Photos
- Map
- Satellite

Real Estate One - Holt
4525 Willoughby Rd.
Holt, MI 48842
Office:
517-694-1121
Customer Care: 248-304-6700
Mon-Fri 9am-9pm Sat/Sun 9am-7pm
Property Information
- Status
- Active
- Address
- 2411 Sugartree Trail
- City
- Lansing
- Zip
- 48917
- County
- Eaton
- Township
- Delta Charter Twp
- Possession
- A/C
- Property Type
- Single Family Residence
- Subdivision
- Walmar Estate
- Total Finished SqFt
- 4,730
- Lower Finished SqFt
- 1,209
- Above Grade SqFt
- 3,118
- Garage
- 4.0
- Waterfront
- Y
- Water
- Public
- Sewer
- Public Sewer
- Year Built
- 1998
- Architecture
- Two
- Home Style
- Traditional
- Parking Desc.
- Attached, Driveway, Garage Door Opener, Garage Faces Side
Taxes
- Taxes
- $8,231
- Association Fee
- $300
Rooms and Land
- Living
- 22 x 12 1st Floor
- Dining
- 22 x 12 1st Floor
- Kitchen
- 22 x 15.6 1st Floor
- PrimaryBedroom
- 24 x 12 2nd Floor
- Bedroom2
- 13.4 x 12 2nd Floor
- Bedroom3
- 12.1 x 11 2nd Floor
- Bedroom4
- 13.4 x 12 2nd Floor
- Bedroom5
- 15 x 11 Lower Floor
- Den
- 11.9 x 10 Lower Floor
- Laundry
- 12 x 8 1st Floor
- Family
- 20 x 18.6 1st Floor
- Other
- 31.6 x 15 Lower Floor
- Other
- 13 x 11 Lower Floor
- Other
- 13 x 11.6 1st Floor
- Basement
- Daylight, Finished, Full, Sump Pump, Walk-Out Access
- Cooling
- Central Air
- Heating
- Forced Air
- Acreage
- 0.38
- Lot Dimensions
- 125x134
- Appliances
- Bar Fridge, Built-In Range, Dishwasher, Disposal, Double Oven, Microwave, Range Hood, Refrigerator
Features
- Fireplace Desc.
- Basement, Gas, Recreation Room
- Interior Features
- Bookcases, Built-in Features, Cathedral Ceiling(s), Double Vanity, Granite Counters, High Ceilings
- Exterior Materials
- Brick, Vinyl Siding
- Exterior Features
- Rain Gutters
Mortgage Calculator
Get Pre-Approved
- Market Statistics
- Property History
- Schools Information
- Local Business
| MLS Number | New Status | Previous Status | Activity Date | New List Price | Previous List Price | Sold Price | DOM |
| 278190 | Active | Jan 19 2024 10:25AM | $675,000 | 94 |
Learn More About This Listing

Real Estate One - Holt
4525 Willoughby Rd.
Holt, MI 48842
Office: 517-694-1121
Customer Care: 248-304-6700
Mon-Fri 9am-9pm Sat/Sun 9am-7pm
Listing Broker

Listing Courtesy of
Coldwell Banker Realty-Okemos
Lynne Vandeventer
Office Address 3695 Okemos Road Suite 500
THE ACCURACY OF ALL INFORMATION, REGARDLESS OF SOURCE, IS NOT GUARANTEED OR WARRANTED. ALL INFORMATION SHOULD BE INDEPENDENTLY VERIFIED.
Listings last updated: . Some properties that appear for sale on this web site may subsequently have been sold and may no longer be available.
Our Michigan real estate agents can answer all of your questions about 2411 Sugartree Trail, Lansing MI 48917. Real Estate One is part of the Real Estate One Family of Companies and dominates the Lansing, Michigan real estate market. To sell or buy a home in Lansing, Michigan, contact our real estate agents as we know the Lansing, Michigan real estate market better than anyone with over 100 years of experience in Lansing, Michigan real estate for sale.
The data relating to real estate for sale on this web site appears in part from the IDX programs of our Multiple Listing Services. Real Estate listings held by brokerage firms other than Real Estate One includes the name and address of the listing broker where available.
IDX information is provided exclusively for consumers personal, non-commercial use and may not be used for any purpose other than to identify prospective properties consumers may be interested in purchasing.
 Listing data is provided by the Greater Lansing Association of REALTORS © (GLAR) MLS. GLAR MLS data is protected by copyright.
Listing data is provided by the Greater Lansing Association of REALTORS © (GLAR) MLS. GLAR MLS data is protected by copyright.
