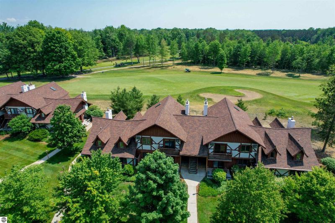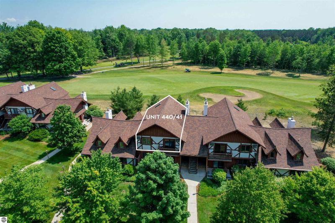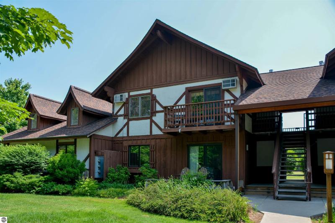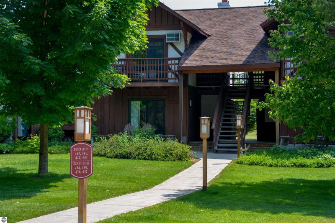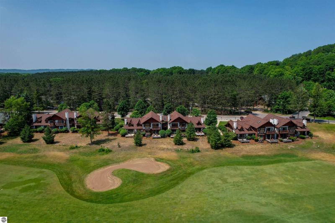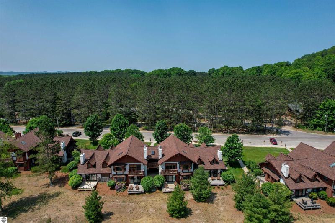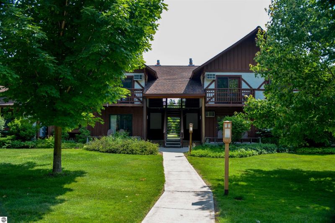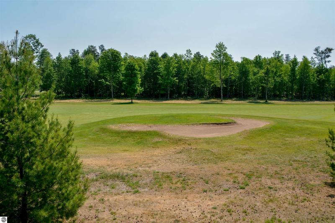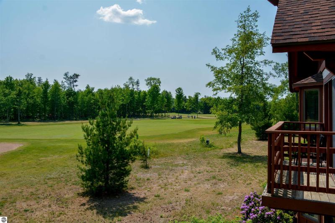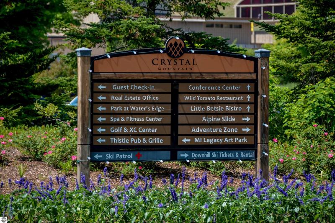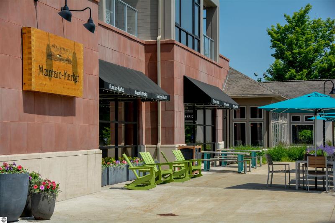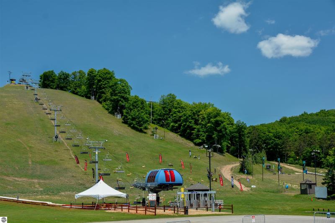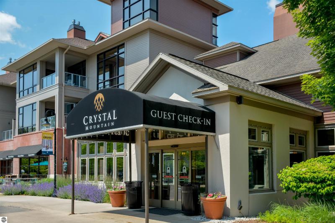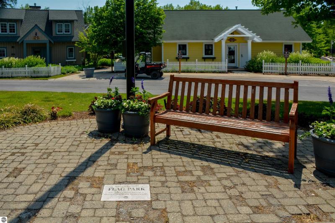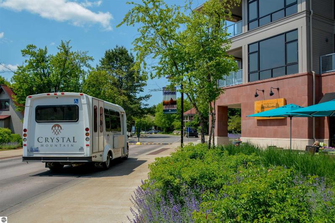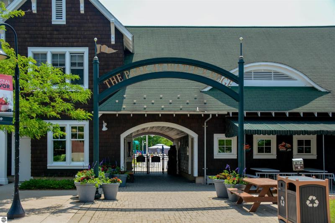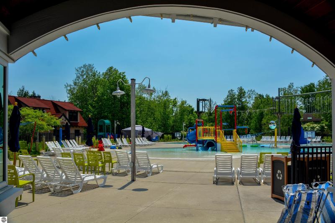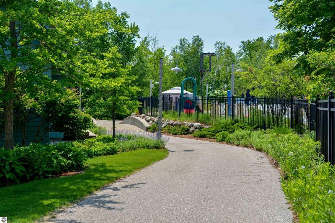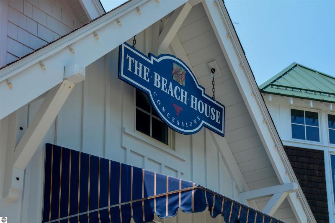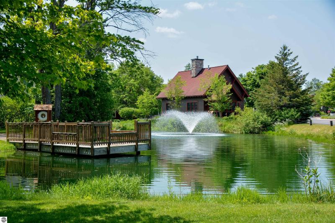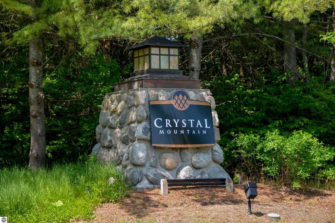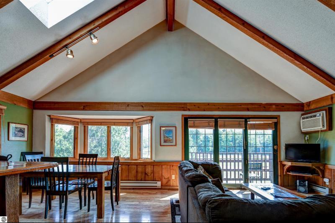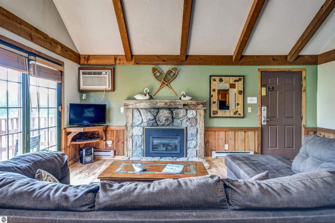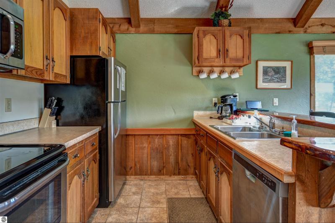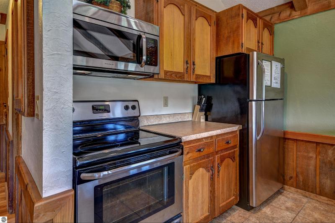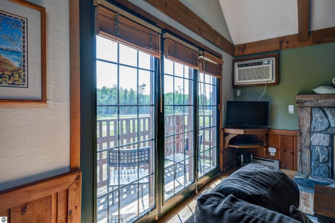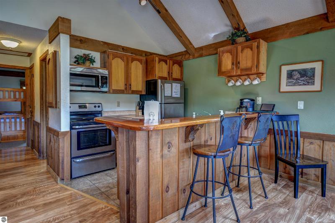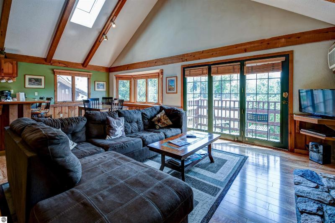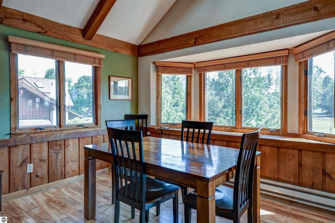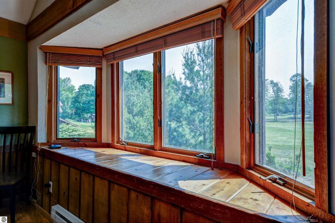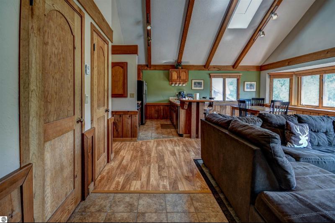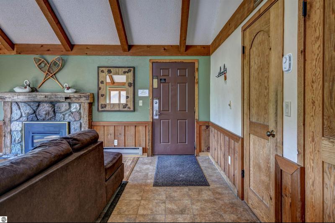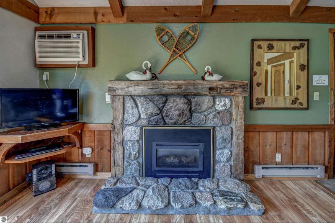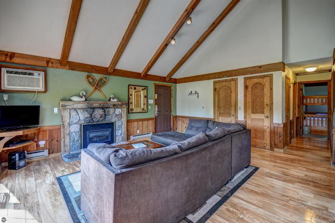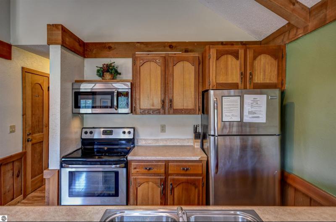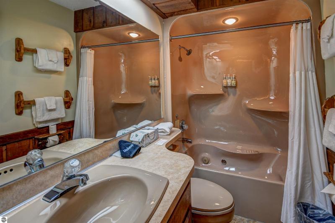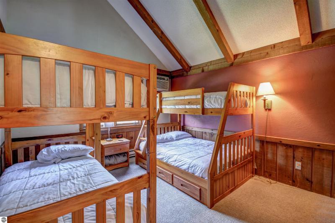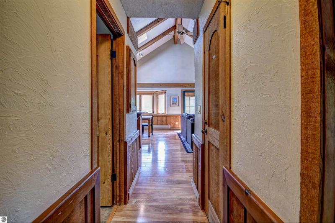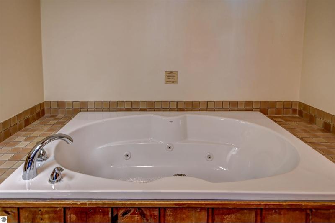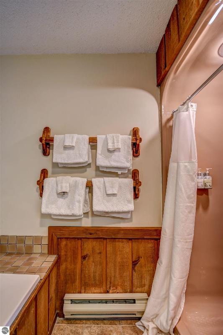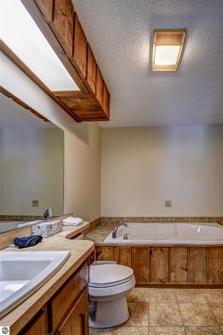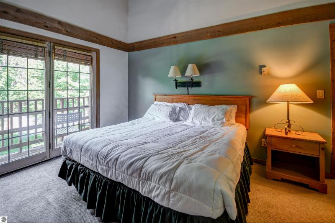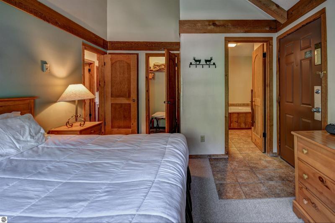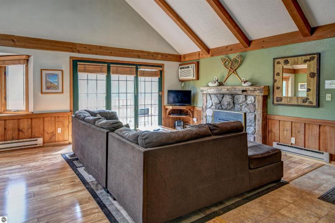$399,975
Calculate Payment
- 2 Bedrooms
- 2 Full Bath
- 897 SqFt
- MLS# 1912437
Property Information
- Status
- Active
- Address
- 7795 Washtenaw Drive 440/441
- City
- Thompsonville
- Zip
- 49683
- County
- Benzie
- Township
- Weldon
- Possession
- Negotiable
- Zoning
- Rental History
- Property Type
- Residential
- Listing Date
- 06/20/2023
- Total Finished SqFt
- 897
- Above Grade SqFt
- 897
- Garage Desc.
- None
- Waterfront Desc
- None
- Water
- Municipal
- Sewer
- Municipal
- Year Built
- 1984
- Home Style
- 1 Story, Chalet
Rooms and Land
- MasterBedroom
- 15.5X11.5 1st Floor
- Bedroom2
- 11.5X11.5 1st Floor
- Dining
- 10.5X7.5 1st Floor
- Kitchen
- 8X8 1st Floor
- Living
- 17.5X16.5 1st Floor
- 1st Floor Master
- Yes
- Basement
- Block, Crawl Space
- Cooling
- Baseboard, Central Air, Propane
- Heating
- Baseboard, Central Air, Propane
- Appliances
- Ceiling Fan, Dishwasher, Exhaust Fan, Oven/Range, Refrigerator
Features
- Fireplace Desc.
- Fireplace(s), Gas
- Interior Features
- Bay Window(s), Beamed Ceilings, Cathedral Ceilings, Drywall, Foyer Entrance, Great Room
- Exterior Materials
- Wood
- Exterior Features
- Balcony, Golf Course Frontage, Golf Course View, Landscaped, Sidewalk, Sprinkler System
- Additional Buildings
- None
Mortgage Calculator
Get Pre-Approved
- Market Statistics
- Property History
- Schools Information
- Local Business
| MLS Number | New Status | Previous Status | Activity Date | New List Price | Previous List Price | Sold Price | DOM |
| 1912437 | Active | Jun 20 2023 12:46PM | $399,975 | 312 |
Learn More About This Listing
Contact Customer Care
Mon-Fri 9am-9pm Sat/Sun 9am-7pm
800-871-9992
Listing Broker

Listing Courtesy of
Coldwell Banker Schmidt-402
Office Address 402 E Front Street
THE ACCURACY OF ALL INFORMATION, REGARDLESS OF SOURCE, IS NOT GUARANTEED OR WARRANTED. ALL INFORMATION SHOULD BE INDEPENDENTLY VERIFIED.
Listings last updated: . Some properties that appear for sale on this web site may subsequently have been sold and may no longer be available.
Our Michigan real estate agents can answer all of your questions about 7795 Washtenaw Drive 440/441, Thompsonville MI 49683. Real Estate One, Max Broock Realtors, and J&J Realtors are part of the Real Estate One Family of Companies and dominate the Thompsonville, Michigan real estate market. To sell or buy a home in Thompsonville, Michigan, contact our real estate agents as we know the Thompsonville, Michigan real estate market better than anyone with over 100 years of experience in Thompsonville, Michigan real estate for sale.
The data relating to real estate for sale on this web site appears in part from the IDX programs of our Multiple Listing Services. Real Estate listings held by brokerage firms other than Real Estate One includes the name and address of the listing broker where available.
IDX information is provided exclusively for consumers personal, non-commercial use and may not be used for any purpose other than to identify prospective properties consumers may be interested in purchasing.
 Northern Great Lakes REALTORS® MLS. All rights reserved.
Northern Great Lakes REALTORS® MLS. All rights reserved.
