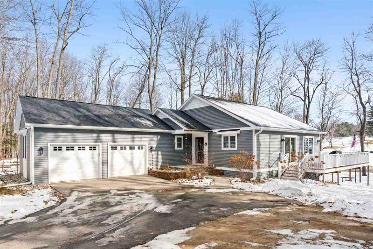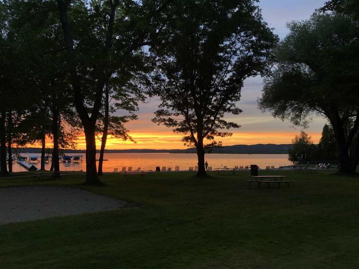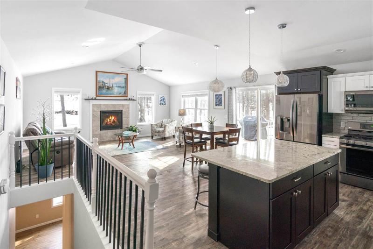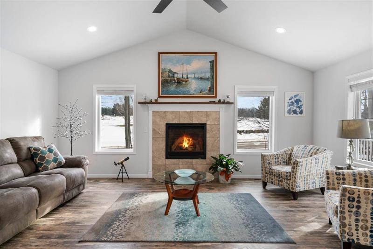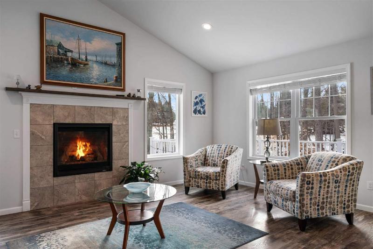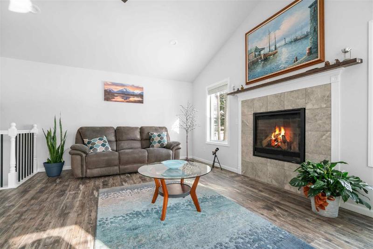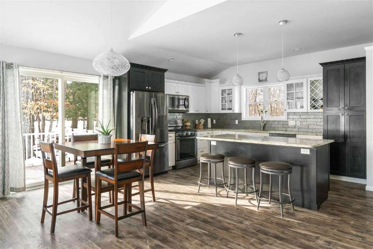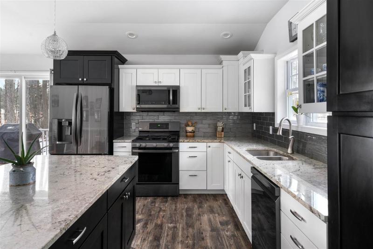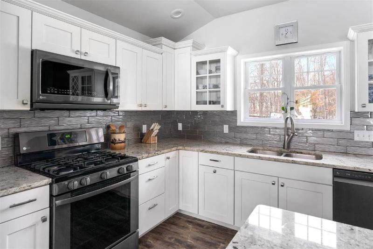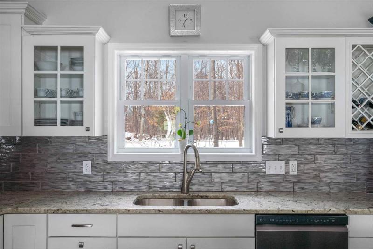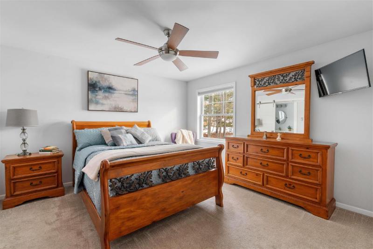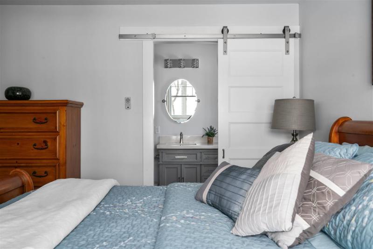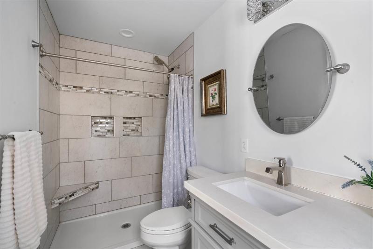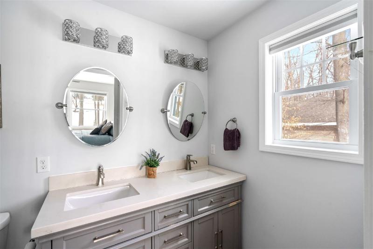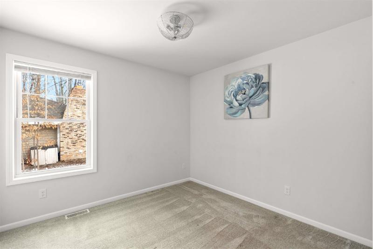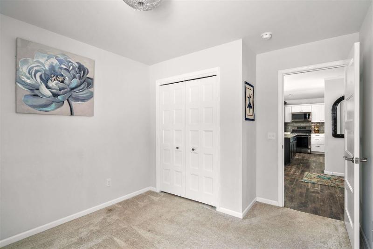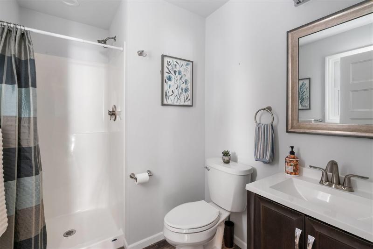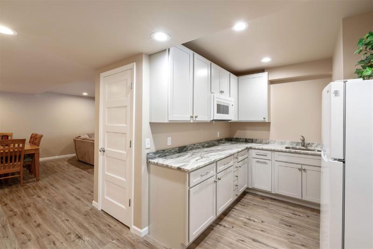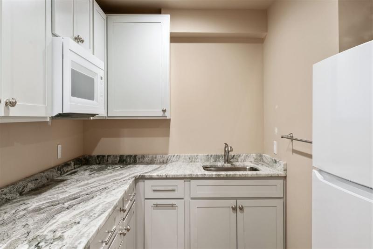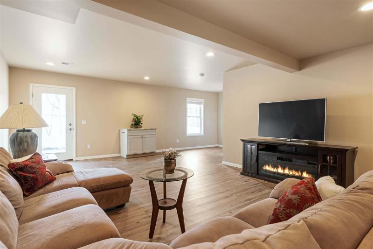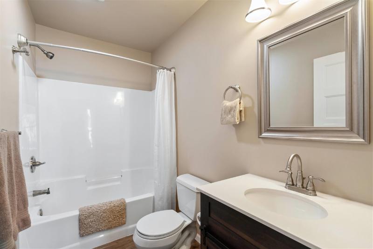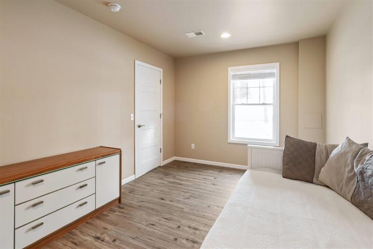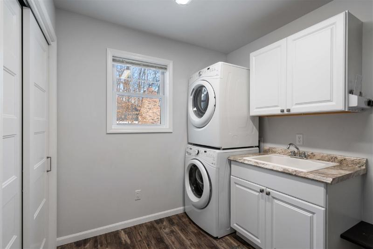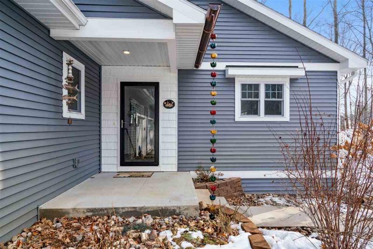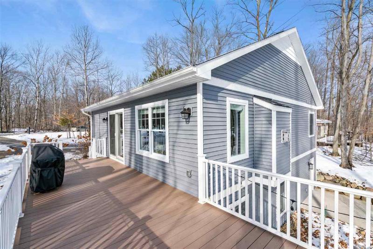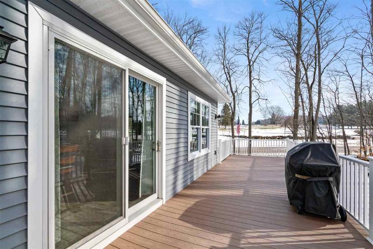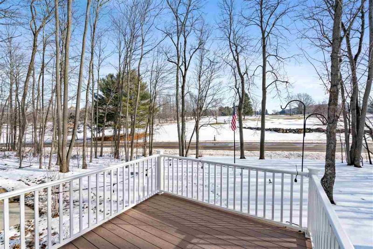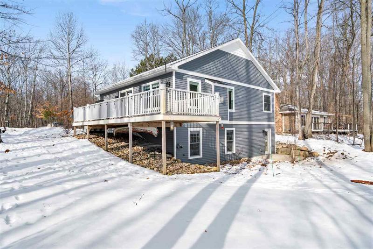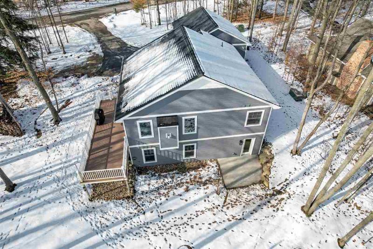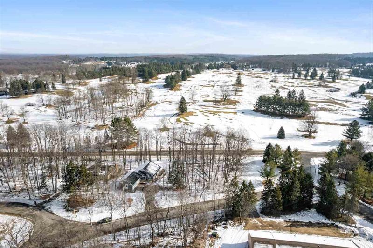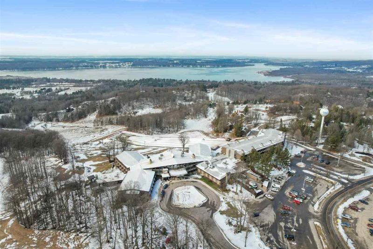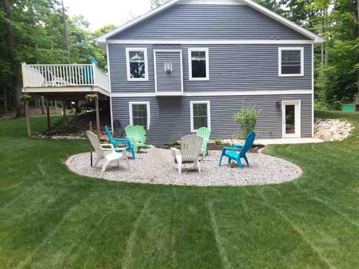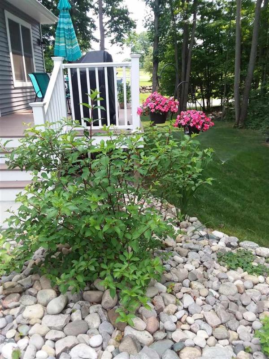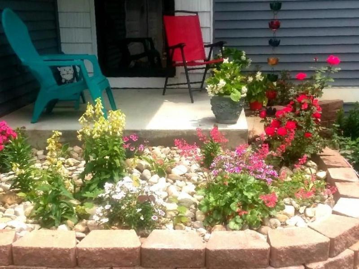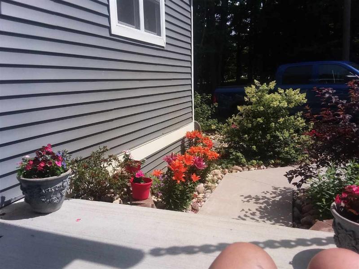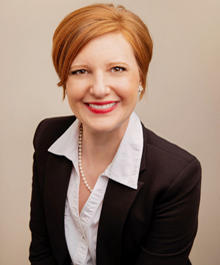For Sale Active
4532 Valley View Road Map / directions
Bellaire, MI Learn More About Bellaire
49615 Market info
$524,900
Calculate Payment
- 3 Bedrooms
- 3 Full Bath
- 2,400 SqFt
- MLS# 473128
Property Information
- Status
- Active
- Address
- 4532 Valley View Road
- City
- Bellaire
- Zip
- 49615
- County
- Antrim
- Township
- Kearney
- Possession
- 7 days
- Zoning
- Residential
- Property Type
- Residential
- Total Finished SqFt
- 2,400
- Above Grade SqFt
- 1,300
- Garage
- 2.5
- Garage Desc.
- Garage-Attached
- Waterfront Desc
- Water Access
- Waterfrontage
- 350.0
- Body of Water
- Bellaire
- Water
- Well
- Sewer
- Septic
- Year Built
- 2018
Rooms and Land
- MasterBedroom
- 14X13 1st Floor
- Bedroom2
- 11X12 1st Floor
- Bedroom3
- 11X14 Lower Floor
- Living
- 20X13 1st Floor
- Kitchen
- 14X10 1st Floor
- Dining
- 17X9 1st Floor
- Family
- 15X16 Lower Floor
- Bath1
- 8X7 1st Floor
- Bath2
- 12X5 1st Floor
- Laundry
- 12X10 1st Floor
- 1st Floor Master
- Yes
- Basement
- Finished, Full, Poured, Walkout
- Heating
- Forced Air, Natural Gas
- Acreage
- 0.35
- Lot Dimensions
- 100 x 150
Features
- Features
- Built In Microwave, Cable, Central Air, Deck, Dryer, Garbage Disposal, Gas Fireplace, Range, Refrigerator, Washer
Listing Video for 4532 Valley View Road, Bellaire MI 49615
Mortgage Calculator
Get Pre-Approved
- Market Statistics
- Property History
- Schools Information
- Local Business
| MLS Number | New Status | Previous Status | Activity Date | New List Price | Previous List Price | Sold Price | DOM |
| 1920324 | Pending | Active | Apr 15 2024 12:16PM | 53 | |||
| 1920324 | Apr 2 2024 1:58PM | $524,900 | $535,000 | 53 | |||
| 473128 | Apr 2 2024 10:45AM | $524,900 | $535,000 | 66 | |||
| 1920324 | Active | Mar 19 2024 8:16AM | $535,000 | 53 | |||
| 473128 | Active | Feb 22 2024 6:15PM | $535,000 | 66 |
Learn More About This Listing
Listing Broker
![]()
Listing Courtesy of
Real Estate One
Office Address 1349 U.S. 131 Highway
THE ACCURACY OF ALL INFORMATION, REGARDLESS OF SOURCE, IS NOT GUARANTEED OR WARRANTED. ALL INFORMATION SHOULD BE INDEPENDENTLY VERIFIED.
Listings last updated: . Some properties that appear for sale on this web site may subsequently have been sold and may no longer be available.
Our Michigan real estate agents can answer all of your questions about 4532 Valley View Road, Bellaire MI 49615. Real Estate One, Max Broock Realtors, and J&J Realtors are part of the Real Estate One Family of Companies and dominate the Bellaire, Michigan real estate market. To sell or buy a home in Bellaire, Michigan, contact our real estate agents as we know the Bellaire, Michigan real estate market better than anyone with over 100 years of experience in Bellaire, Michigan real estate for sale.
The data relating to real estate for sale on this web site appears in part from the IDX programs of our Multiple Listing Services. Real Estate listings held by brokerage firms other than Real Estate One includes the name and address of the listing broker where available.
IDX information is provided exclusively for consumers personal, non-commercial use and may not be used for any purpose other than to identify prospective properties consumers may be interested in purchasing.
 Northern Michigan MLS, Inc © All rights reserved.
Northern Michigan MLS, Inc © All rights reserved.
