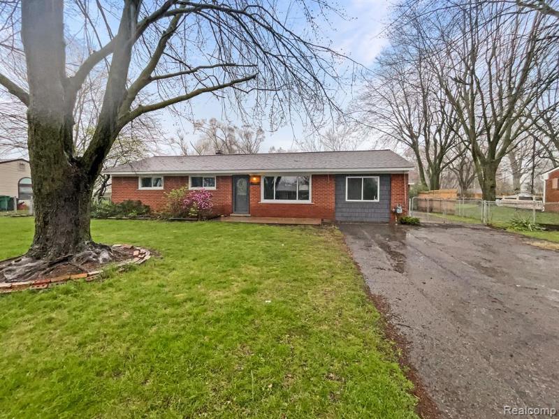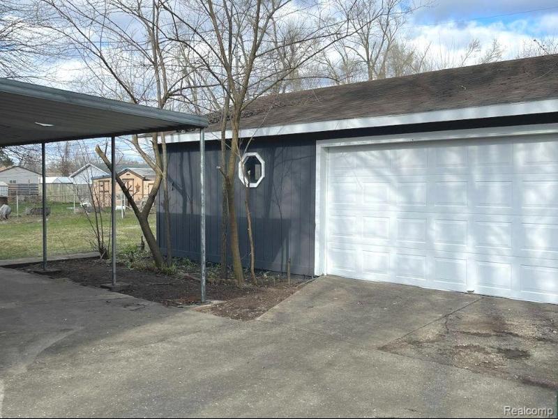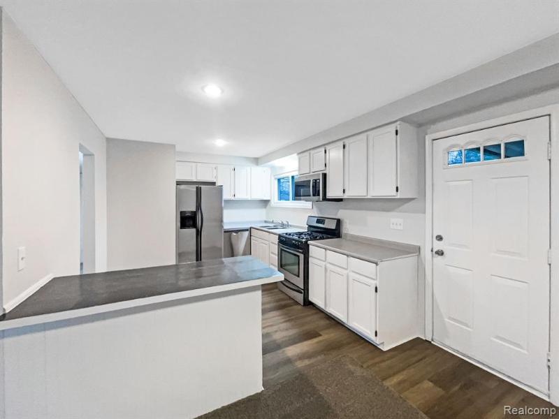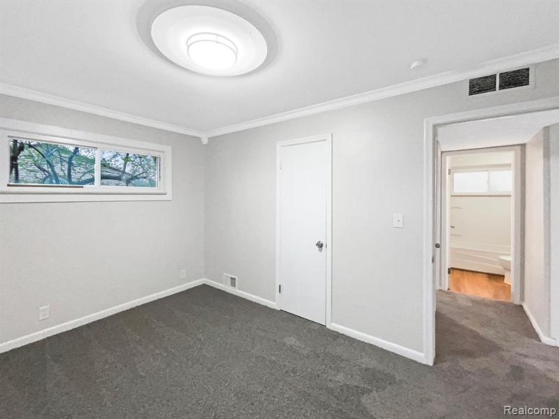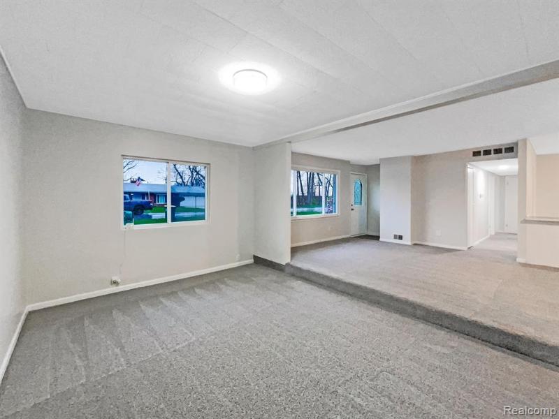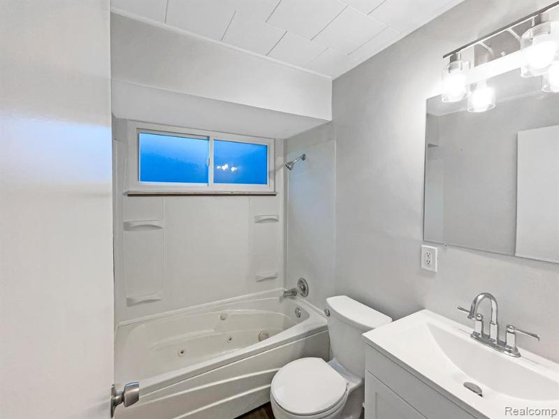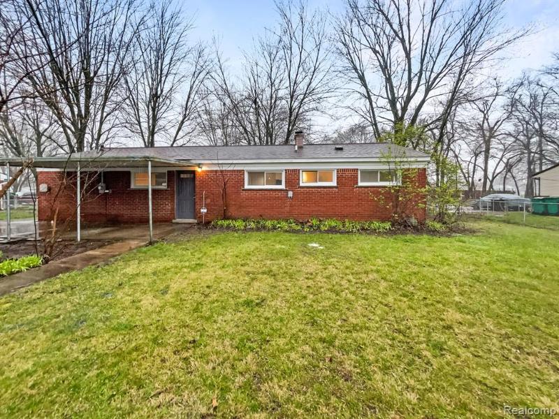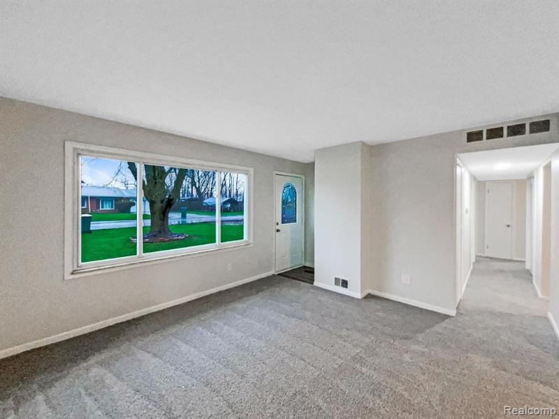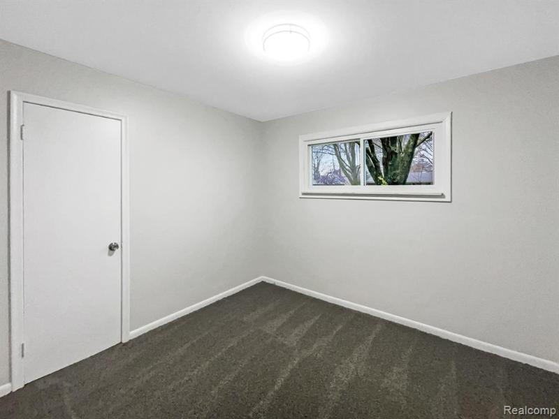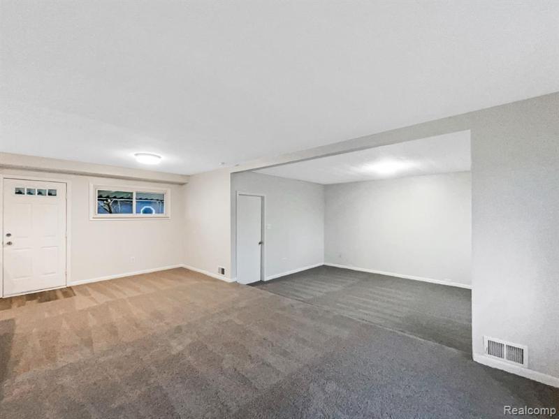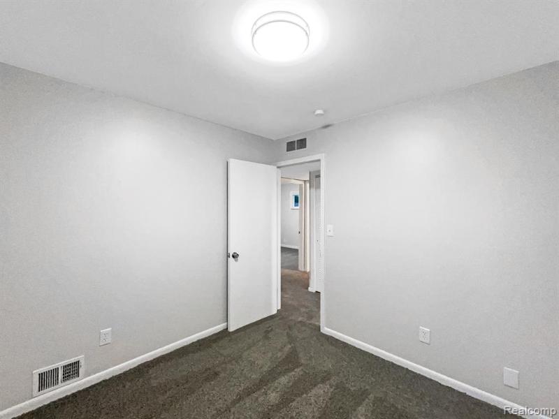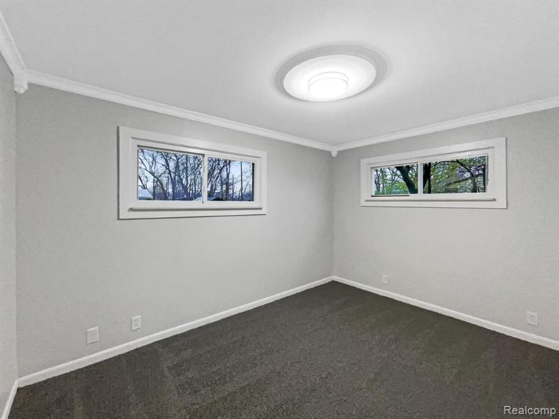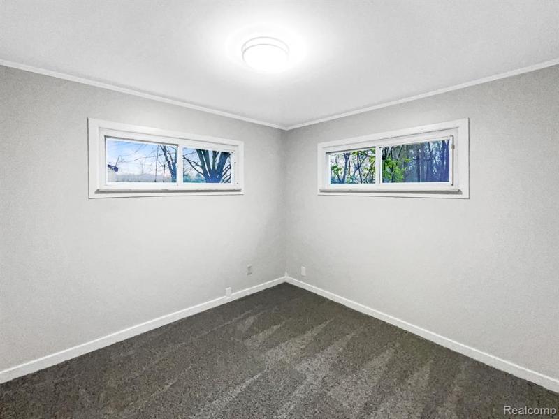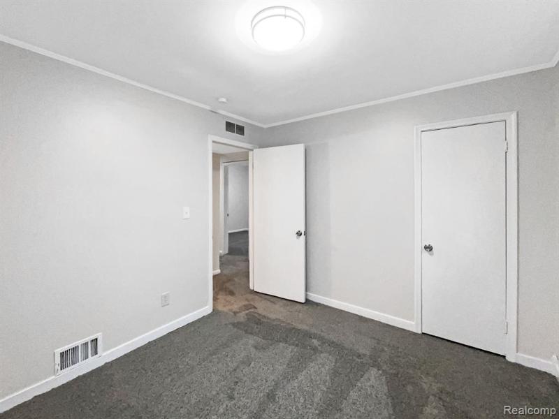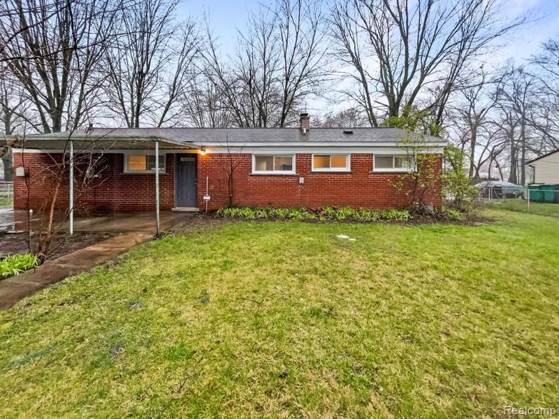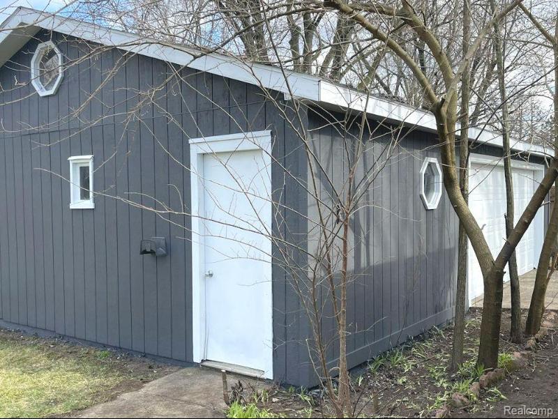Open House:
Tuesday, April 30, 8:00AM-7:30PM
For Sale Active
2441 Hearthside Drive Map / directions
Ypsilanti, MI Learn More About Ypsilanti
48198 Market info
$243,000
Calculate Payment
- 3 Bedrooms
- 1 Full Bath
- 1,378 SqFt
- MLS# 20240023269
- Photos
- Map
- Satellite
Property Information
- Status
- Active
- Address
- 2441 Hearthside Drive
- City
- Ypsilanti
- Zip
- 48198
- County
- Washtenaw
- Township
- Ypsilanti Twp
- Possession
- At Close
- Property Type
- Residential
- Listing Date
- 04/12/2024
- Subdivision
- Huron Hearthsides Sub
- Total Finished SqFt
- 1,378
- Above Grade SqFt
- 1,378
- Garage
- 2.0
- Garage Desc.
- Detached
- Water
- Public (Municipal)
- Sewer
- Public Sewer (Sewer-Sanitary)
- Year Built
- 1958
- Architecture
- 1 Story
- Home Style
- Raised Ranch
Taxes
- Summer Taxes
- $1,279
- Winter Taxes
- $1,010
Rooms and Land
- Bedroom3
- 11.00X12.00 1st Floor
- Kitchen
- 11.00X10.00 1st Floor
- Bedroom2
- 10.00X10.00 1st Floor
- Bedroom4
- 9.00X9.00 1st Floor
- Bath2
- 0X0 1st Floor
- Cooling
- Central Air
- Heating
- Forced Air, Natural Gas
- Acreage
- 0.29
- Lot Dimensions
- 89x143x90x144
Features
- Exterior Materials
- Brick Veneer (Brick Siding)
Mortgage Calculator
Get Pre-Approved
- Market Statistics
- Property History
- Schools Information
- Local Business
| MLS Number | New Status | Previous Status | Activity Date | New List Price | Previous List Price | Sold Price | DOM |
| 20240023269 | Active | Apr 12 2024 11:05AM | $243,000 | 17 |
Learn More About This Listing
Contact Customer Care
Mon-Fri 9am-9pm Sat/Sun 9am-7pm
248-304-6700
Listing Broker

Listing Courtesy of
Opendoor Brokerage Llc
(480) 462-5392
Office Address 2712 S State Street First Floor
THE ACCURACY OF ALL INFORMATION, REGARDLESS OF SOURCE, IS NOT GUARANTEED OR WARRANTED. ALL INFORMATION SHOULD BE INDEPENDENTLY VERIFIED.
Listings last updated: . Some properties that appear for sale on this web site may subsequently have been sold and may no longer be available.
Our Michigan real estate agents can answer all of your questions about 2441 Hearthside Drive, Ypsilanti MI 48198. Real Estate One, Max Broock Realtors, and J&J Realtors are part of the Real Estate One Family of Companies and dominate the Ypsilanti, Michigan real estate market. To sell or buy a home in Ypsilanti, Michigan, contact our real estate agents as we know the Ypsilanti, Michigan real estate market better than anyone with over 100 years of experience in Ypsilanti, Michigan real estate for sale.
The data relating to real estate for sale on this web site appears in part from the IDX programs of our Multiple Listing Services. Real Estate listings held by brokerage firms other than Real Estate One includes the name and address of the listing broker where available.
IDX information is provided exclusively for consumers personal, non-commercial use and may not be used for any purpose other than to identify prospective properties consumers may be interested in purchasing.
 IDX provided courtesy of Realcomp II Ltd. via Real Estate One and Realcomp II Ltd, © 2024 Realcomp II Ltd. Shareholders
IDX provided courtesy of Realcomp II Ltd. via Real Estate One and Realcomp II Ltd, © 2024 Realcomp II Ltd. Shareholders
