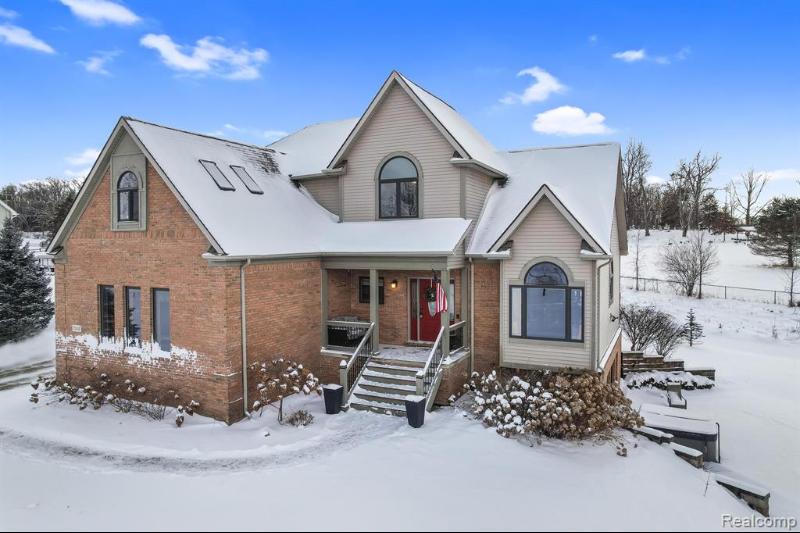$405,000
Calculate Payment
- 3 Bedrooms
- 2 Full Bath
- 1 Half Bath
- 2,396 SqFt
- MLS# 20240002020
- Photos
- Map
- Satellite
Property Information
- Status
- Sold
- Address
- 7048 Augustine
- City
- Fenton
- Zip
- 48430
- County
- Livingston
- Township
- Deerfield Twp
- Possession
- Negotiable
- Property Type
- Residential
- Listing Date
- 01/11/2024
- Subdivision
- Cranberry Creek Meadows
- Total Finished SqFt
- 2,396
- Above Grade SqFt
- 2,396
- Garage
- 3.0
- Garage Desc.
- Attached, Direct Access, Door Opener, Electricity
- Water
- Well (Existing)
- Sewer
- Septic Tank (Existing)
- Year Built
- 2002
- Architecture
- 2 Story
- Home Style
- Colonial
Taxes
- Summer Taxes
- $2,098
- Winter Taxes
- $2,535
- Association Fee
- $1,325
Rooms and Land
- Bath2
- 6.00X9.00 2nd Floor
- Bath - Primary Lav
- 6.00X6.00 1st Floor
- Bedroom2
- 11.00X12.00 2nd Floor
- Breakfast
- 10.00X12.00 1st Floor
- Family
- 10.00X19.00 1st Floor
- Laundry
- 6.00X7.00 1st Floor
- Three Season Room
- 16.00X16.00 1st Floor
- Bath - Primary
- 10.00X12.00 2nd Floor
- Bedroom3
- 12.00X12.00 2nd Floor
- Bedroom - Primary
- 16.00X19.00 2nd Floor
- Dining
- 10.00X12.00 1st Floor
- Kitchen
- 11.00X12.00 1st Floor
- Living
- 16.00X17.00 1st Floor
- Media Room (Home Theater)
- 10.00X19.00 2nd Floor
- Basement
- Unfinished, Walkout Access
- Cooling
- Attic Fan, Ceiling Fan(s), Central Air
- Heating
- Forced Air, Natural Gas
- Acreage
- 1.05
- Lot Dimensions
- 225.00 x 235.00
- Appliances
- Dishwasher, Dryer, Free-Standing Gas Range, Free-Standing Refrigerator, Microwave, Stainless Steel Appliance(s), Washer
Features
- Fireplace Desc.
- Family Room, Gas
- Interior Features
- Cable Available, Carbon Monoxide Alarm(s), Circuit Breakers, High Spd Internet Avail, Jetted Tub, Other, Smoke Alarm, Spa/Hot-tub
- Exterior Materials
- Brick, Vinyl
- Exterior Features
- Lighting, Spa/Hot-tub
Mortgage Calculator
- Property History
- Schools Information
- Local Business
| MLS Number | New Status | Previous Status | Activity Date | New List Price | Previous List Price | Sold Price | DOM |
| 20240002020 | Sold | Pending | Feb 19 2024 11:37AM | $405,000 | 11 | ||
| 20240002020 | Pending | Contingency | Jan 29 2024 3:05PM | 11 | |||
| 20240002020 | Contingency | Active | Jan 22 2024 3:39PM | 11 | |||
| 20230099890 | Withdrawn | Active | Jan 11 2024 2:06PM | 34 | |||
| 20240002020 | Active | Jan 11 2024 2:05PM | $399,900 | 11 | |||
| 20230099890 | Active | Contingency | Dec 11 2023 11:10AM | 34 | |||
| 20230099890 | Contingency | Active | Dec 2 2023 12:05PM | 34 | |||
| 20230099890 | Active | Nov 29 2023 10:39AM | $425,000 | 34 | |||
| 20230094668 | Withdrawn | Active | Nov 29 2023 10:37AM | 20 | |||
| 20230094668 | Active | Coming Soon | Nov 10 2023 2:16AM | 20 | |||
| 20230094668 | Coming Soon | Nov 9 2023 10:06AM | $439,900 | 20 |
Learn More About This Listing
Contact Customer Care
Mon-Fri 9am-9pm Sat/Sun 9am-7pm
248-304-6700
Listing Broker

Listing Courtesy of
Kw Realty Livingston
(810) 227-5500
Office Address 8491 W Grand River Ave Ste 100
THE ACCURACY OF ALL INFORMATION, REGARDLESS OF SOURCE, IS NOT GUARANTEED OR WARRANTED. ALL INFORMATION SHOULD BE INDEPENDENTLY VERIFIED.
Listings last updated: . Some properties that appear for sale on this web site may subsequently have been sold and may no longer be available.
Our Michigan real estate agents can answer all of your questions about 7048 Augustine, Fenton MI 48430. Real Estate One, Max Broock Realtors, and J&J Realtors are part of the Real Estate One Family of Companies and dominate the Fenton, Michigan real estate market. To sell or buy a home in Fenton, Michigan, contact our real estate agents as we know the Fenton, Michigan real estate market better than anyone with over 100 years of experience in Fenton, Michigan real estate for sale.
The data relating to real estate for sale on this web site appears in part from the IDX programs of our Multiple Listing Services. Real Estate listings held by brokerage firms other than Real Estate One includes the name and address of the listing broker where available.
IDX information is provided exclusively for consumers personal, non-commercial use and may not be used for any purpose other than to identify prospective properties consumers may be interested in purchasing.
 IDX provided courtesy of Realcomp II Ltd. via Real Estate One and Realcomp II Ltd, © 2024 Realcomp II Ltd. Shareholders
IDX provided courtesy of Realcomp II Ltd. via Real Estate One and Realcomp II Ltd, © 2024 Realcomp II Ltd. Shareholders
