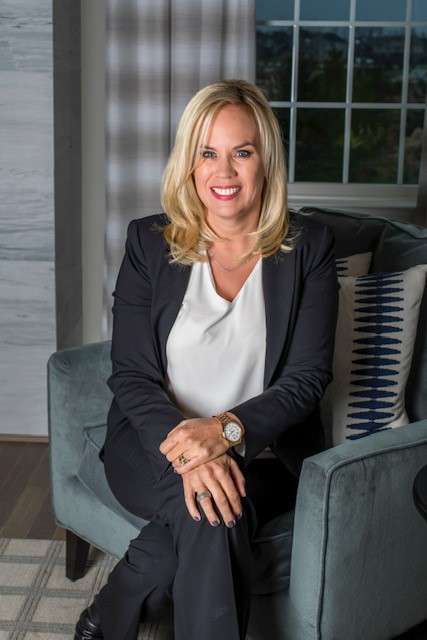$1,399,000
Calculate Payment
- 5 Bedrooms
- 3 Full Bath
- 2 Half Bath
- 5,884 SqFt
- MLS# 20230103530
- Photos
- Map
- Satellite
Property Information
- Status
- Active
- Address
- 1080 Dowling Road
- City
- Bloomfield Hills
- Zip
- 48304
- County
- Oakland
- Township
- Bloomfield Twp
- Possession
- At Close
- Property Type
- Residential
- Listing Date
- 01/17/2024
- Subdivision
- Eastover Farms No 1
- Total Finished SqFt
- 5,884
- Lower Finished SqFt
- 2,000
- Above Grade SqFt
- 3,884
- Garage
- 2.5
- Garage Desc.
- Attached, Direct Access, Door Opener, Electricity, Side Entrance
- Water
- Public (Municipal)
- Sewer
- Public Sewer (Sewer-Sanitary)
- Year Built
- 1974
- Architecture
- 2 Story
- Home Style
- Colonial
Taxes
- Association Fee
- $60
Rooms and Land
- Bath2
- 8.00X8.00 Lower Floor
- Lavatory2
- 4.00X6.00 1st Floor
- Bath - Primary
- 8.00X21.00 2nd Floor
- Bedroom2
- 13.00X15.00 2nd Floor
- Bedroom3
- 11.00X13.00 2nd Floor
- Dining
- 14.00X12.00 1st Floor
- Family
- 15.00X22.00 1st Floor
- Kitchen
- 15.00X22.00 1st Floor
- Library (Study)
- 15.00X12.00 1st Floor
- MudRoom
- 6.00X18.00 1st Floor
- Bath3
- 5.00X11.00 2nd Floor
- Lavatory3
- 5.00X5.00 1st Floor
- Bedroom4
- 15.00X15.00 2nd Floor
- Bedroom5
- 11.00X13.00 2nd Floor
- Other
- 12.00X12.00 Lower Floor
- Family Room-1
- 14.00X46.00 Lower Floor
- Bedroom - Primary
- 14.00X20.00 2nd Floor
- Laundry
- 15.00X15.00 2nd Floor
- Living
- 15.00X21.00 1st Floor
- Other2
- 17.00X20.00 Lower Floor
- Flex Room
- 10.00X12.00 Lower Floor
- Basement
- Finished, Walkout Access
- Cooling
- Central Air
- Heating
- Forced Air, Natural Gas
- Acreage
- 1.9
- Lot Dimensions
- 337x234x263x266
- Appliances
- Built-In Electric Oven, Built-In Refrigerator, Dishwasher, Disposal, Dryer, Exhaust Fan, Gas Cooktop, Microwave, Refrigerated Under Counter/Drawer, Washer
Features
- Fireplace Desc.
- Basement, Family Room, Living Room, Primary Bedroom
- Interior Features
- Humidifier
- Exterior Materials
- Aluminum, Brick
- Exterior Features
- Fenced, Pool - Inground
Mortgage Calculator
- Property History
| MLS Number | New Status | Previous Status | Activity Date | New List Price | Previous List Price | Sold Price | DOM |
| 20230103530 | Mar 30 2024 11:36AM | $1,399,000 | $1,499,000 | 108 | |||
| 20230103530 | Active | Jan 17 2024 2:13AM | $1,499,000 | 108 | |||
| 2210016761 | Sold | Pending | May 3 2021 4:43PM | $980,000 | 25 | ||
| 2210016761 | Pending | Active | Apr 9 2021 2:21PM | 25 | |||
| 2210016761 | Active | Mar 15 2021 9:38AM | $999,999 | 25 | |||
| 2200089255 | Withdrawn | Active | Dec 7 2020 6:40AM | 38 | |||
| 2200089255 | Active | Coming Soon | Nov 6 2020 2:34AM | 38 | |||
| 2200089255 | Coming Soon | Oct 30 2020 3:09PM | $999,999 | 38 |
Learn More About This Listing
Listing Broker

Listing Courtesy of
Michigan Power Brokers Llc
Office Address 667 E Big Beaver # 106
THE ACCURACY OF ALL INFORMATION, REGARDLESS OF SOURCE, IS NOT GUARANTEED OR WARRANTED. ALL INFORMATION SHOULD BE INDEPENDENTLY VERIFIED.
Listings last updated: . Some properties that appear for sale on this web site may subsequently have been sold and may no longer be available.
Our Michigan real estate agents can answer all of your questions about 1080 Dowling Road, Bloomfield Hills MI 48304. Real Estate One, Max Broock Realtors, and J&J Realtors are part of the Real Estate One Family of Companies and dominate the Bloomfield Hills, Michigan real estate market. To sell or buy a home in Bloomfield Hills, Michigan, contact our real estate agents as we know the Bloomfield Hills, Michigan real estate market better than anyone with over 100 years of experience in Bloomfield Hills, Michigan real estate for sale.
The data relating to real estate for sale on this web site appears in part from the IDX programs of our Multiple Listing Services. Real Estate listings held by brokerage firms other than Real Estate One includes the name and address of the listing broker where available.
IDX information is provided exclusively for consumers personal, non-commercial use and may not be used for any purpose other than to identify prospective properties consumers may be interested in purchasing.
 IDX provided courtesy of Realcomp II Ltd. via Real Estate One and Realcomp II Ltd, © 2024 Realcomp II Ltd. Shareholders
IDX provided courtesy of Realcomp II Ltd. via Real Estate One and Realcomp II Ltd, © 2024 Realcomp II Ltd. Shareholders




























































