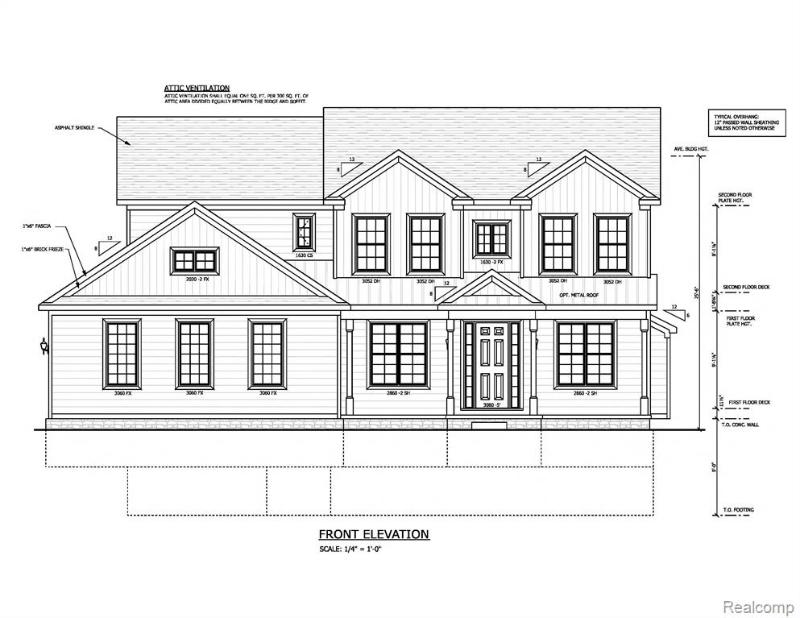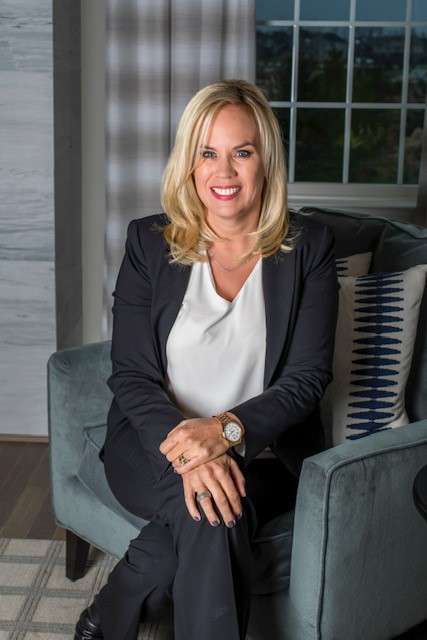$826,000
Calculate Payment
- 4 Bedrooms
- 3 Full Bath
- 1 Half Bath
- 2,951 SqFt
- MLS# 20230053695
- Photos
- Map
- Satellite
Property Information
- Status
- Pending
- Address
- 27598 Green Valley Drive
- City
- New Hudson
- Zip
- 48165
- County
- Oakland
- Township
- Lyon Twp
- Possession
- At Close
- Foreclosure
- Y
- Property Type
- Residential
- Listing Date
- 07/03/2023
- Total Finished SqFt
- 2,951
- Lower Finished SqFt
- 100
- Above Grade SqFt
- 2,851
- Garage
- 3.0
- Garage Desc.
- Attached, Electricity, Side Entrance
- Water
- Well (Existing)
- Sewer
- Public Sewer (Sewer-Sanitary)
- Year Built
- 2023
- Architecture
- 2 Story
- Home Style
- Craftsman, Farmhouse
Taxes
- Summer Taxes
- $1,072
- Winter Taxes
- $255
Rooms and Land
- MudRoom
- 6.00X9.00 1st Floor
- Lavatory2
- 5.00X5.00 1st Floor
- Kitchen
- 12.00X16.00 1st Floor
- ButlersPantry
- 4.00X6.00 1st Floor
- Breakfast
- 10.00X14.00 1st Floor
- GreatRoom
- 16.00X18.00 1st Floor
- Flex Room
- 11.00X11.00 1st Floor
- Bath2
- 8.00X10.00 Lower Floor
- Laundry
- 7.00X11.00 2nd Floor
- Bath3
- 5.00X10.00 2nd Floor
- Bath - Primary
- 12.00X13.00 2nd Floor
- Bedroom - Primary
- 15.00X17.00 2nd Floor
- Bedroom2
- 11.00X12.00 2nd Floor
- Bedroom3
- 12.00X13.00 2nd Floor
- Bedroom4
- 12.00X13.00 2nd Floor
- Basement
- Unfinished
- Heating
- Forced Air, Natural Gas
- Acreage
- 0.92
- Lot Dimensions
- 135 x 297 x 135 x 299
Features
- Exterior Materials
- Brick, Stone, Vinyl
Mortgage Calculator
- Property History
| MLS Number | New Status | Previous Status | Activity Date | New List Price | Previous List Price | Sold Price | DOM |
| 20230053695 | Pending | Withdrawn | Jan 6 2024 8:05AM | 0 | |||
| 20230053695 | Withdrawn | Pending | Jan 1 2024 2:21AM | 0 | |||
| 20230053695 | Pending | Jul 3 2023 4:36PM | $826,000 | 0 |
Learn More About This Listing
Listing Broker

Listing Courtesy of
Mayfair Real Estate Group
Office Address 417 S Lafayette
THE ACCURACY OF ALL INFORMATION, REGARDLESS OF SOURCE, IS NOT GUARANTEED OR WARRANTED. ALL INFORMATION SHOULD BE INDEPENDENTLY VERIFIED.
Listings last updated: . Some properties that appear for sale on this web site may subsequently have been sold and may no longer be available.
Our Michigan real estate agents can answer all of your questions about 27598 Green Valley Drive, New Hudson MI 48165. Real Estate One, Max Broock Realtors, and J&J Realtors are part of the Real Estate One Family of Companies and dominate the New Hudson, Michigan real estate market. To sell or buy a home in New Hudson, Michigan, contact our real estate agents as we know the New Hudson, Michigan real estate market better than anyone with over 100 years of experience in New Hudson, Michigan real estate for sale.
The data relating to real estate for sale on this web site appears in part from the IDX programs of our Multiple Listing Services. Real Estate listings held by brokerage firms other than Real Estate One includes the name and address of the listing broker where available.
IDX information is provided exclusively for consumers personal, non-commercial use and may not be used for any purpose other than to identify prospective properties consumers may be interested in purchasing.
 IDX provided courtesy of Realcomp II Ltd. via Real Estate One and Realcomp II Ltd, © 2024 Realcomp II Ltd. Shareholders
IDX provided courtesy of Realcomp II Ltd. via Real Estate One and Realcomp II Ltd, © 2024 Realcomp II Ltd. Shareholders









