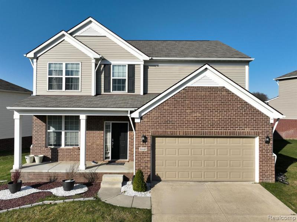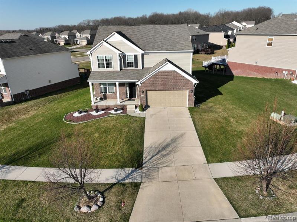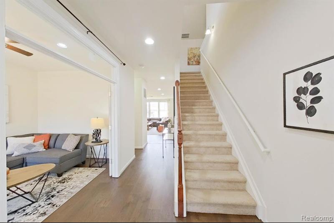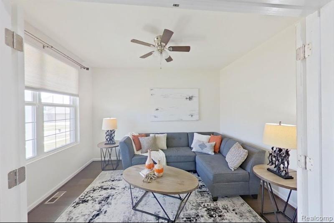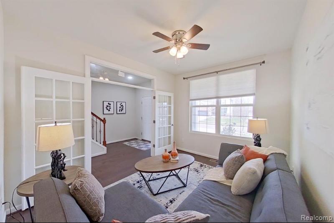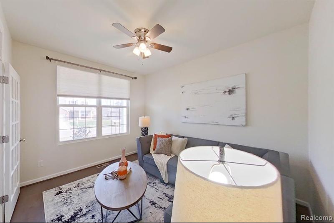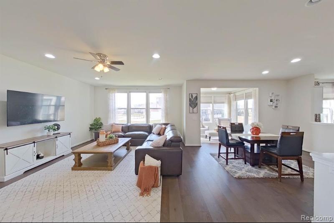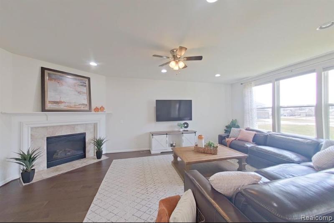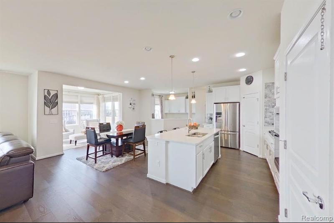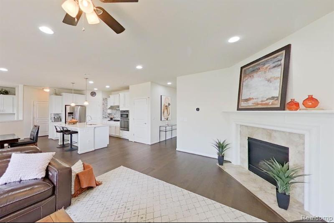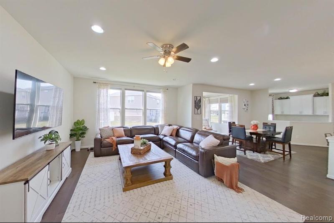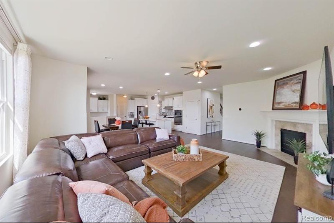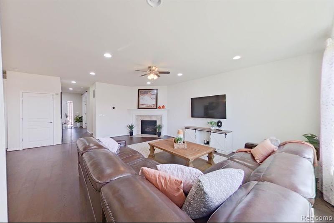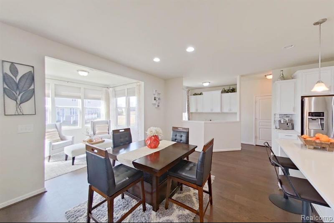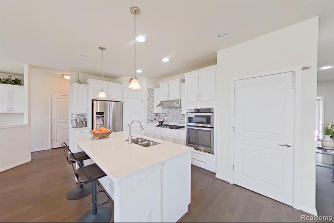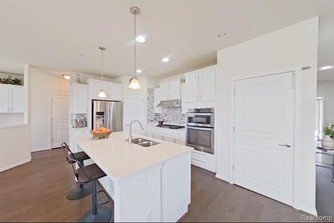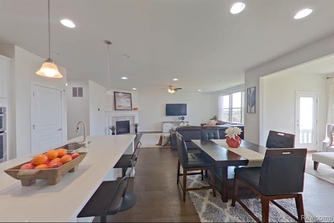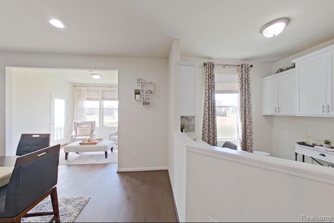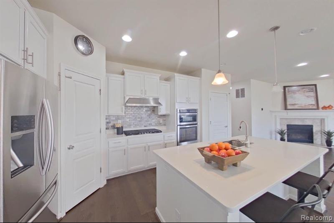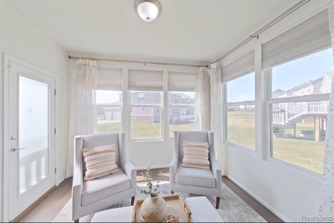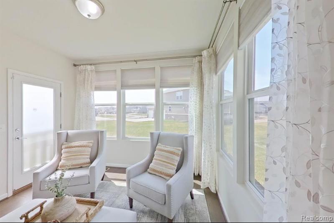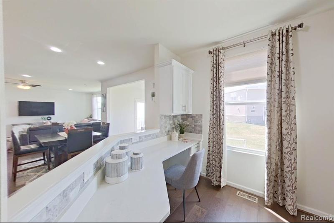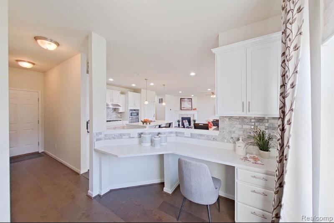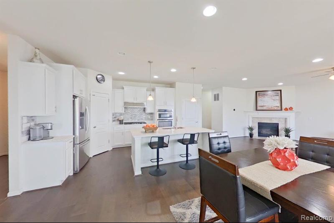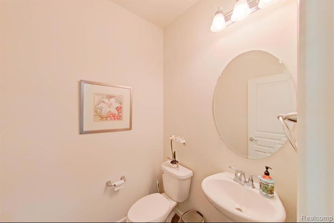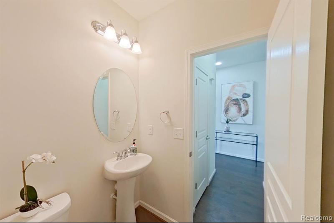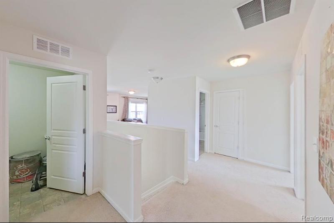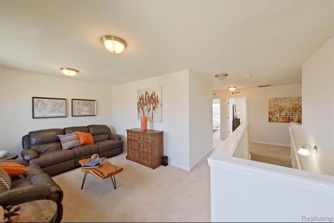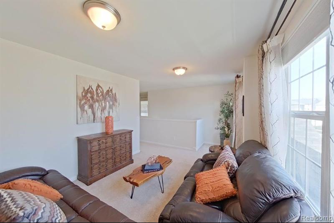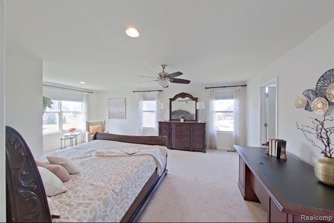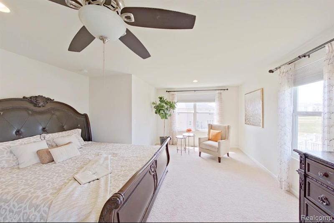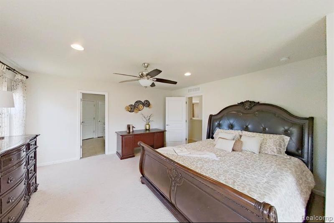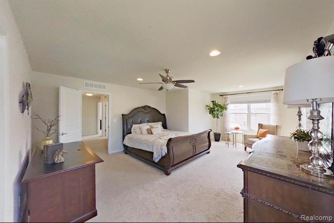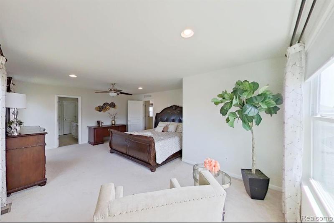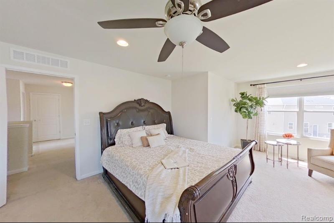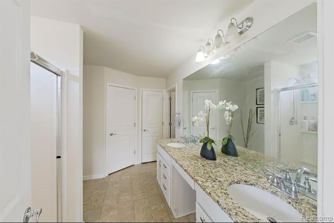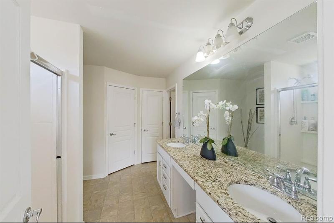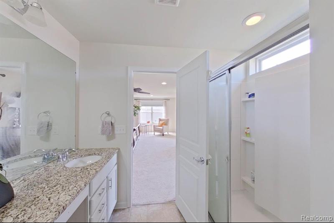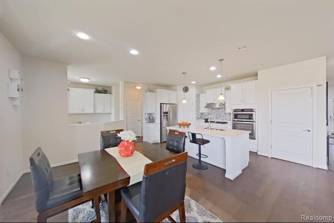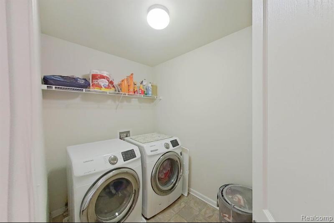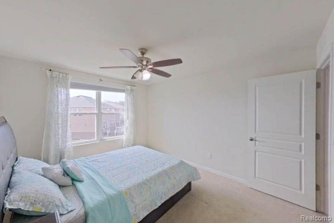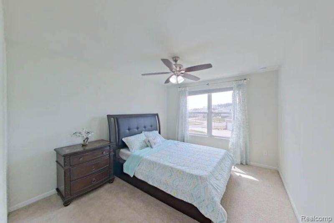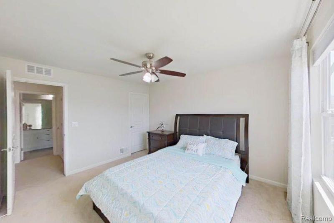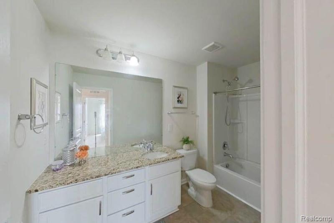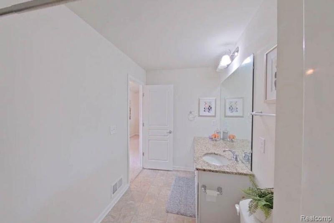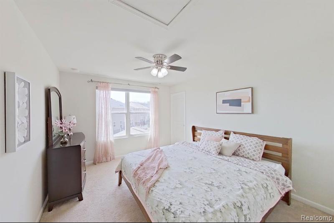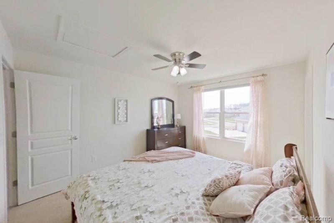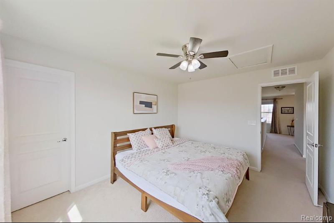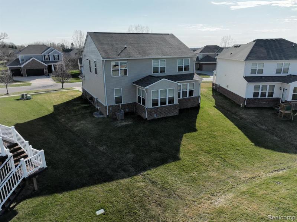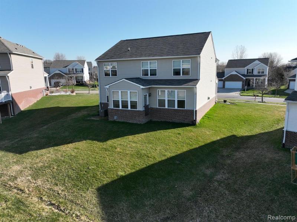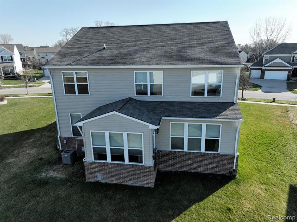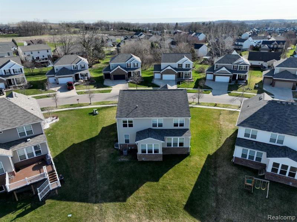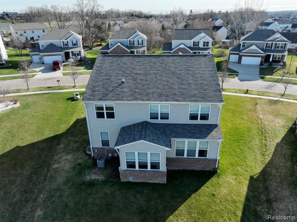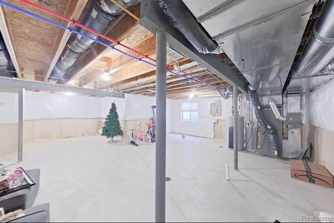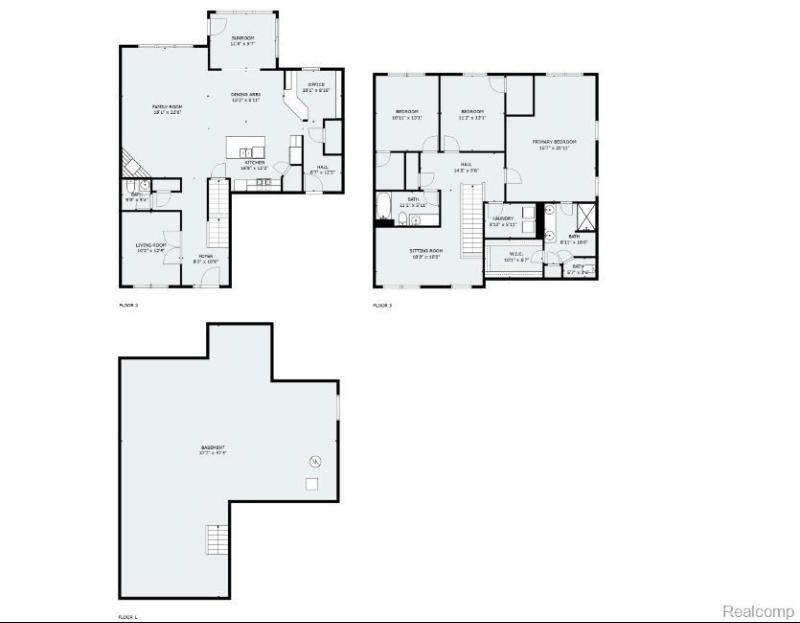$574,900
Calculate Payment
- 4 Bedrooms
- 2 Full Bath
- 1 Half Bath
- 2,852 SqFt
- MLS# 20240022314
- Photos
- Map
- Satellite
Property Information
- Status
- Contingency [?]
- Address
- 30087 Macintosh Lane
- City
- New Hudson
- Zip
- 48165
- County
- Oakland
- Township
- Lyon Twp
- Possession
- Negotiable
- Property Type
- Residential
- Listing Date
- 04/09/2024
- Subdivision
- Orchards Of Lyon Ii Condo Occpn 2054
- Total Finished SqFt
- 2,852
- Above Grade SqFt
- 2,852
- Garage
- 2.0
- Garage Desc.
- Attached
- Water
- Water at Street
- Sewer
- Sewer at Street
- Year Built
- 2015
- Architecture
- 2 Story
- Home Style
- Colonial
Taxes
- Summer Taxes
- $4,600
- Winter Taxes
- $1,911
- Association Fee
- $525
Rooms and Land
- Bedroom2
- 14.00X12.00 2nd Floor
- Laundry
- 0X0 2nd Floor
- Dining
- 13.00X8.00 1st Floor
- Bedroom - Primary
- 22.00X14.00 2nd Floor
- Bedroom3
- 11.00X13.00 2nd Floor
- Bath - Primary
- 0X0 2nd Floor
- Lavatory2
- 0X0 1st Floor
- MudRoom
- 8.00X9.00 1st Floor
- Living
- 14.00X18.00 1st Floor
- Kitchen
- 17.00X9.00 1st Floor
- Four Season Room
- 11.00X11.00 1st Floor
- Bedroom4
- 11.00X13.00 2nd Floor
- Bath2
- 0X0 2nd Floor
- Flex Room
- 10.00X11.00 1st Floor
- Basement
- Unfinished
- Cooling
- Central Air
- Heating
- Forced Air, Natural Gas
- Acreage
- 0.21
- Lot Dimensions
- 120x120x44x120
- Appliances
- Built-In Gas Oven, Disposal, Dryer, ENERGY STAR® qualified washer, Free-Standing Refrigerator, Gas Cooktop, Microwave, Stainless Steel Appliance(s)
Features
- Fireplace Desc.
- Gas, Great Room
- Interior Features
- Humidifier
- Exterior Materials
- Brick
Mortgage Calculator
- Property History
| MLS Number | New Status | Previous Status | Activity Date | New List Price | Previous List Price | Sold Price | DOM |
| 20240022314 | Contingency | Active | Apr 25 2024 4:42PM | 16 | |||
| 20240022314 | Active | Coming Soon | Apr 12 2024 2:14AM | 16 | |||
| 20240022314 | Coming Soon | Apr 9 2024 12:06PM | $574,900 | 16 |
Learn More About This Listing
Listing Broker

Listing Courtesy of
Community Choice Realty Associates, Llc
Office Address 14600 Farmington Rd Ste.108
THE ACCURACY OF ALL INFORMATION, REGARDLESS OF SOURCE, IS NOT GUARANTEED OR WARRANTED. ALL INFORMATION SHOULD BE INDEPENDENTLY VERIFIED.
Listings last updated: . Some properties that appear for sale on this web site may subsequently have been sold and may no longer be available.
Our Michigan real estate agents can answer all of your questions about 30087 Macintosh Lane, New Hudson MI 48165. Real Estate One, Max Broock Realtors, and J&J Realtors are part of the Real Estate One Family of Companies and dominate the New Hudson, Michigan real estate market. To sell or buy a home in New Hudson, Michigan, contact our real estate agents as we know the New Hudson, Michigan real estate market better than anyone with over 100 years of experience in New Hudson, Michigan real estate for sale.
The data relating to real estate for sale on this web site appears in part from the IDX programs of our Multiple Listing Services. Real Estate listings held by brokerage firms other than Real Estate One includes the name and address of the listing broker where available.
IDX information is provided exclusively for consumers personal, non-commercial use and may not be used for any purpose other than to identify prospective properties consumers may be interested in purchasing.
 IDX provided courtesy of Realcomp II Ltd. via Real Estate One and Realcomp II Ltd, © 2024 Realcomp II Ltd. Shareholders
IDX provided courtesy of Realcomp II Ltd. via Real Estate One and Realcomp II Ltd, © 2024 Realcomp II Ltd. Shareholders
