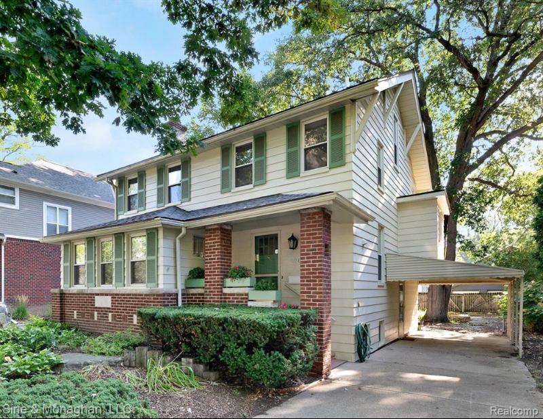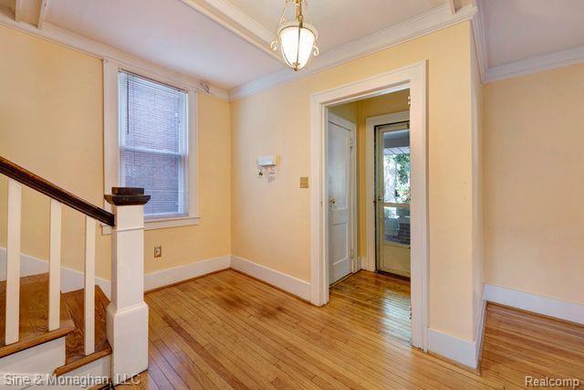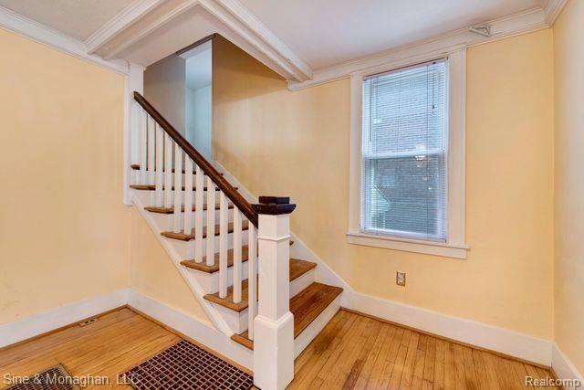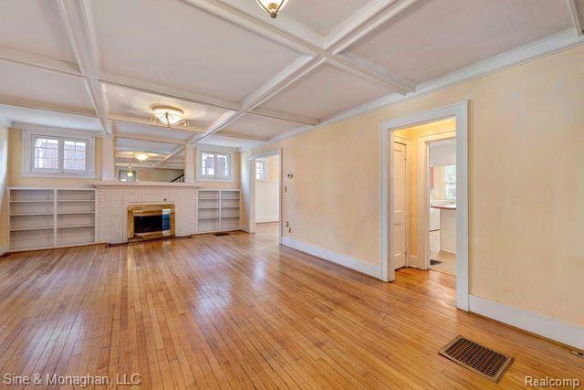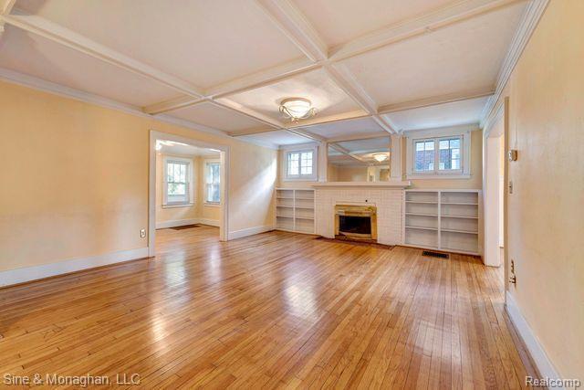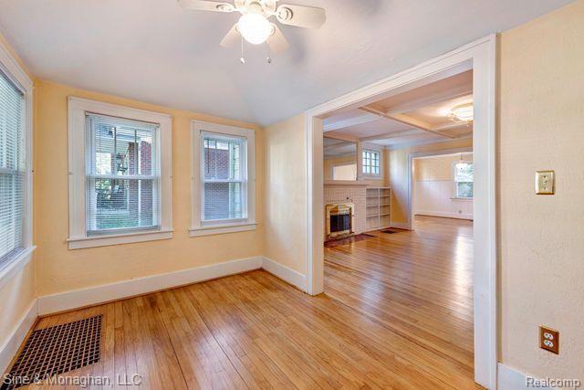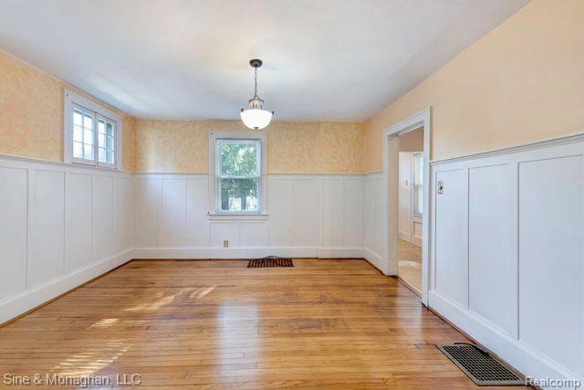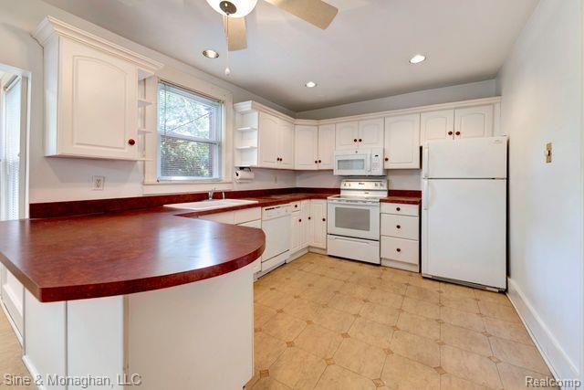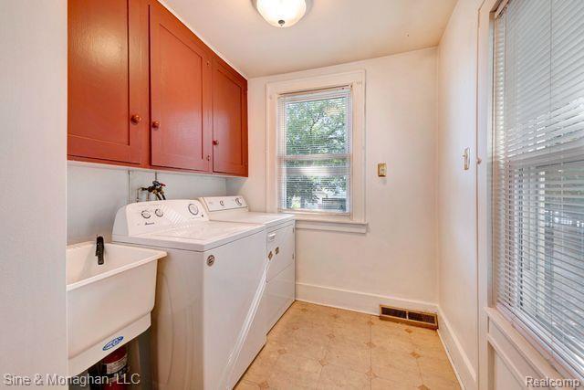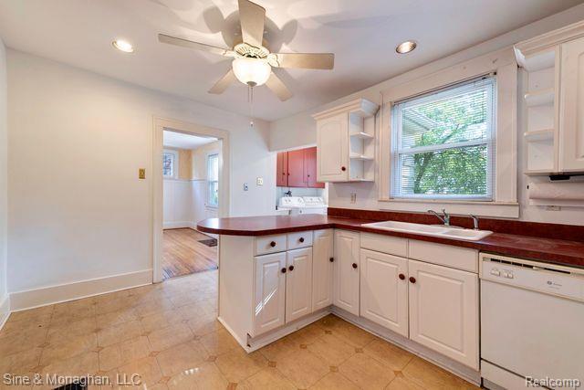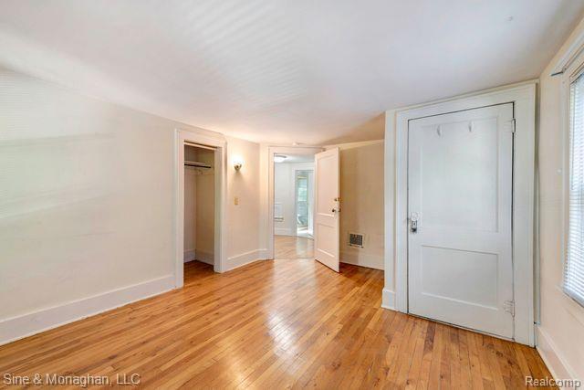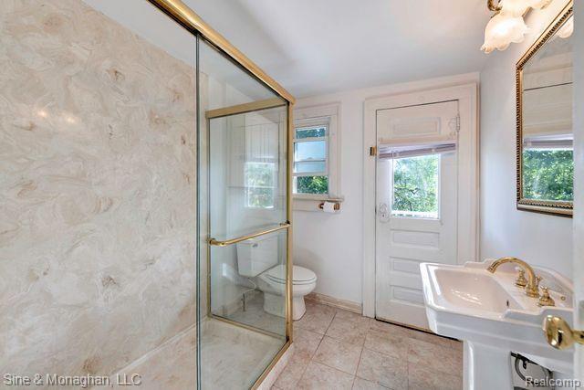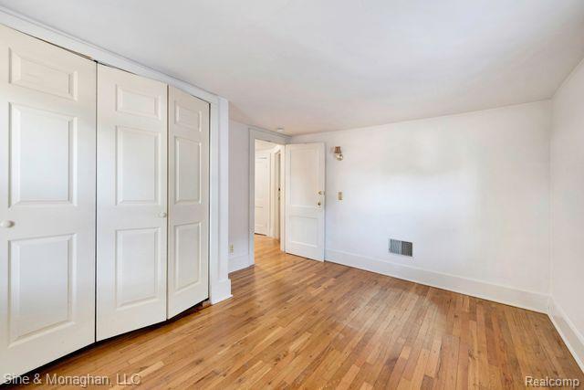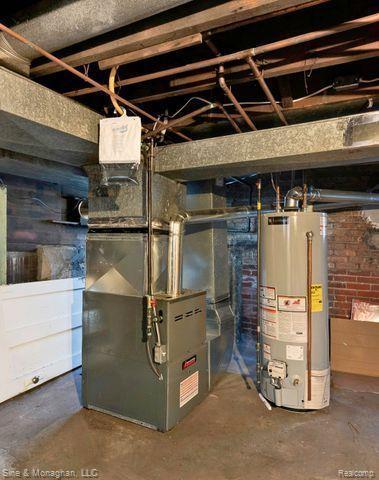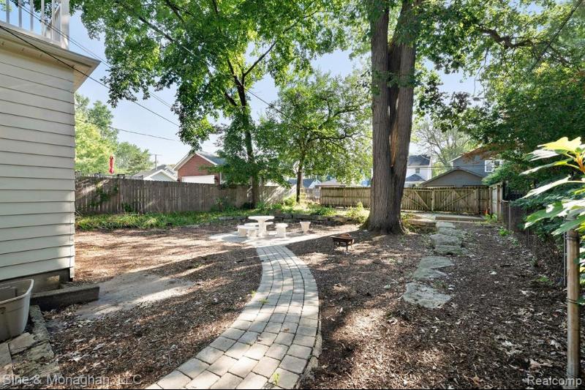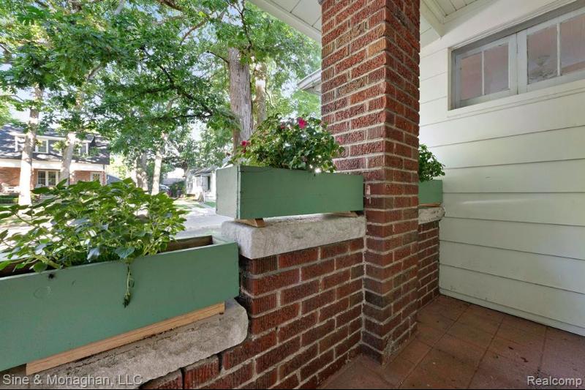$419,000
Calculate Payment
- 4 Bedrooms
- 1 Full Bath
- 1 Half Bath
- 1,977 SqFt
- MLS# 20240021673
- Photos
- Map
- Satellite
Property Information
- Status
- Pending
- Address
- 406 Virginia Avenue
- City
- Royal Oak
- Zip
- 48067
- County
- Oakland
- Township
- Royal Oak
- Possession
- At Close
- Property Type
- Residential
- Listing Date
- 04/05/2024
- Subdivision
- Beach'S Sub
- Total Finished SqFt
- 1,977
- Above Grade SqFt
- 1,977
- Water
- Public (Municipal)
- Sewer
- Public Sewer (Sewer-Sanitary)
- Year Built
- 1921
- Architecture
- 2 Story
- Home Style
- Colonial
Taxes
- Summer Taxes
- $4,264
- Winter Taxes
- $754
Rooms and Land
- Laundry
- 8.00X7.00 1st Floor
- Kitchen
- 12.00X9.00 1st Floor
- Bedroom2
- 14.00X12.00 2nd Floor
- Bedroom3
- 12.00X13.00 2nd Floor
- Lavatory2
- 0X0 1st Floor
- Living
- 22.00X15.00 1st Floor
- Other
- 10.00X10.00 1st Floor
- Dining
- 14.00X14.00 1st Floor
- Bedroom4
- 14.00X12.00 2nd Floor
- Bedroom5
- 10.00X11.00 2nd Floor
- Bath2
- 0X0 2nd Floor
- Basement
- Unfinished
- Heating
- Forced Air, Natural Gas
- Acreage
- 0.14
- Lot Dimensions
- 48 x 127
- Appliances
- Dishwasher, Dryer, Free-Standing Gas Range, Free-Standing Refrigerator, Washer
Features
- Fireplace Desc.
- Gas, Living Room
- Exterior Materials
- Aluminum, Brick, Cedar, Wood
Mortgage Calculator
- Property History
| MLS Number | New Status | Previous Status | Activity Date | New List Price | Previous List Price | Sold Price | DOM |
| 20240021673 | Pending | Active | Apr 16 2024 10:05AM | 11 | |||
| 20240021673 | Active | Apr 5 2024 3:05PM | $419,000 | 11 | |||
| 20221068210 | Sold | Pending | Jan 4 2023 1:37PM | $1,700 | 13 | ||
| 20221068210 | Pending | Active | Dec 26 2022 4:36PM | 13 | |||
| 20221068210 | Active | Dec 13 2022 9:05PM | $1,700 | 13 | |||
| 20221057288 | Withdrawn | Pending | Dec 13 2022 1:36PM | 29 | |||
| 20221057288 | Pending | Active | Nov 29 2022 10:36AM | 29 | |||
| 20221057288 | Active | Nov 1 2022 8:36PM | $1,700 | 29 | |||
| 20221043558 | Withdrawn | Active | Oct 31 2022 1:12PM | 41 | |||
| 20221035641 | Withdrawn | Active | Oct 31 2022 10:08AM | 55 | |||
| 20221043558 | Active | Sep 21 2022 12:05PM | $2,100 | 41 | |||
| 20221035641 | Active | Sep 6 2022 9:36AM | $399,000 | 55 |
Learn More About This Listing
Listing Broker

Listing Courtesy of
Sine & Monaghan, Llc
Office Address 408 S Lafayette Ave #100
THE ACCURACY OF ALL INFORMATION, REGARDLESS OF SOURCE, IS NOT GUARANTEED OR WARRANTED. ALL INFORMATION SHOULD BE INDEPENDENTLY VERIFIED.
Listings last updated: . Some properties that appear for sale on this web site may subsequently have been sold and may no longer be available.
Our Michigan real estate agents can answer all of your questions about 406 Virginia Avenue, Royal Oak MI 48067. Real Estate One, Max Broock Realtors, and J&J Realtors are part of the Real Estate One Family of Companies and dominate the Royal Oak, Michigan real estate market. To sell or buy a home in Royal Oak, Michigan, contact our real estate agents as we know the Royal Oak, Michigan real estate market better than anyone with over 100 years of experience in Royal Oak, Michigan real estate for sale.
The data relating to real estate for sale on this web site appears in part from the IDX programs of our Multiple Listing Services. Real Estate listings held by brokerage firms other than Real Estate One includes the name and address of the listing broker where available.
IDX information is provided exclusively for consumers personal, non-commercial use and may not be used for any purpose other than to identify prospective properties consumers may be interested in purchasing.
 IDX provided courtesy of Realcomp II Ltd. via Real Estate One and Realcomp II Ltd, © 2024 Realcomp II Ltd. Shareholders
IDX provided courtesy of Realcomp II Ltd. via Real Estate One and Realcomp II Ltd, © 2024 Realcomp II Ltd. Shareholders
