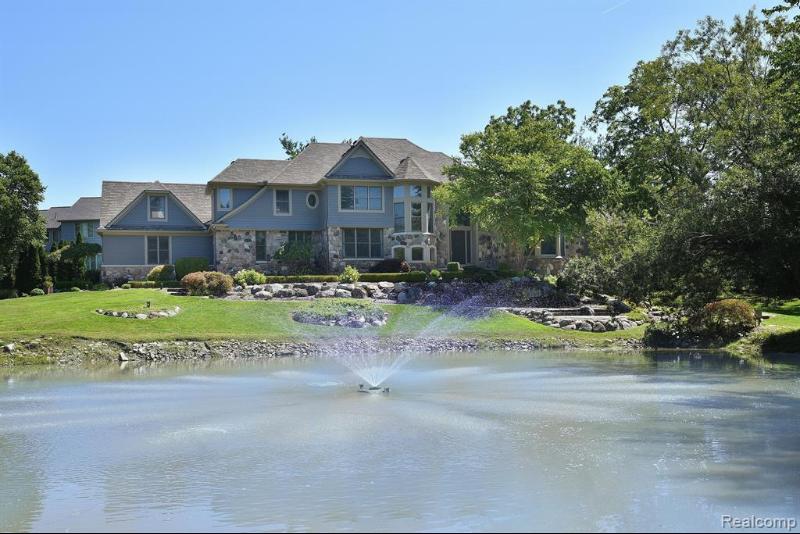$1,400,000
Calculate Payment
- 5 Bedrooms
- 5 Full Bath
- 1 Half Bath
- 8,584 SqFt
- MLS# 20240001326
- Photos
- Map
- Satellite
Contact Customer Care
Mon-Fri 9am-9pm Sat/Sun 9am-7pm
248-304-6700
Property Information
- Status
- Sold
- Address
- 2395 Kingsbury Drive
- City
- Troy
- Zip
- 48098
- County
- Oakland
- Township
- Troy
- Possession
- At Close
- Property Type
- Residential
- Listing Date
- 01/08/2024
- Total Finished SqFt
- 8,584
- Lower Finished SqFt
- 3,250
- Above Grade SqFt
- 5,334
- Garage
- 3.0
- Garage Desc.
- Attached, Direct Access, Door Opener, Electricity, Side Entrance
- Waterview
- Y
- Waterfront
- Y
- Waterfront Desc
- Pond, River Frontage
- Waterfrontage
- 100.0
- Body of Water
- Rouge River
- Water
- Public (Municipal)
- Sewer
- Public Sewer (Sewer-Sanitary)
- Year Built
- 1998
- Architecture
- 2 Story
- Home Style
- Colonial
Taxes
- Summer Taxes
- $13,270
- Winter Taxes
- $2,522
Rooms and Land
- Laundry
- 8.00X10.00 1st Floor
- Bedroom2
- 12.00X15.00 Lower Floor
- Bath2
- 0X0 Lower Floor
- Bath3
- 0X0 2nd Floor
- Bath - Full-2
- 0X0 2nd Floor
- Lavatory2
- 0X0 1st Floor
- Bath - Full-3
- 0X0 1st Floor
- Bath - Primary
- 0X0 1st Floor
- Family
- 16.00X18.00 Lower Floor
- Bedroom3
- 12.00X15.00 1st Floor
- Bedroom4
- 12.00X15.00 2nd Floor
- Bedroom5
- 14.00X14.00 2nd Floor
- Bedroom - Primary
- 16.00X18.00 1st Floor
- Library (Study)
- 15.00X19.00 1st Floor
- Dining
- 13.00X16.00 1st Floor
- Breakfast
- 12.00X16.00 1st Floor
- GreatRoom
- 18.00X27.00 1st Floor
- Kitchen
- 15.00X15.00 1st Floor
- Basement
- Finished, Walkout Access
- Cooling
- Central Air
- Heating
- Forced Air, Natural Gas
- Acreage
- 2.0
- Lot Dimensions
- 100.00 x 225.00
- Appliances
- Built-In Electric Oven, Built-In Refrigerator, Dryer, Gas Cooktop, Washer
Features
- Fireplace Desc.
- Basement, Great Room, Other
- Interior Features
- Cable Available, Central Vacuum, Circuit Breakers, Jetted Tub, Sound System
- Exterior Materials
- Brick, Stone, Wood
- Exterior Features
- Lighting
Mortgage Calculator
- Property History
| MLS Number | New Status | Previous Status | Activity Date | New List Price | Previous List Price | Sold Price | DOM |
| 20240001326 | Sold | Pending | Jan 8 2024 10:43AM | $1,400,000 | 0 | ||
| 20240001326 | Pending | Active | Jan 8 2024 10:36AM | 0 | |||
| 20240001326 | Active | Jan 8 2024 10:11AM | $1,575,000 | 0 | |||
| 20230073698 | Expired | Active | Oct 1 2023 2:17AM | 30 | |||
| 20230063055 | Withdrawn | Active | Aug 31 2023 9:37AM | 31 | |||
| 20230073698 | Active | Aug 31 2023 9:36AM | $1,575,000 | 30 | |||
| 20230063055 | Active | Jul 31 2023 10:10AM | $1,695,000 | 31 | |||
| 20230047587 | Withdrawn | Active | Jul 31 2023 10:06AM | 47 | |||
| 20230047587 | Active | Jun 14 2023 12:36PM | $1,695,000 | 47 | |||
| 20230043150 | Withdrawn | Active | Jun 14 2023 12:06PM | 13 | |||
| 20230043150 | Active | Jun 1 2023 11:05AM | $1,895,000 | 13 | |||
| 20230027674 | Withdrawn | Pending | Jun 1 2023 10:45AM | 3 | |||
| 20230027674 | Pending | Active | Apr 20 2023 9:05AM | 3 | |||
| 20230027674 | Active | Apr 17 2023 11:13AM | $1,895,000 | 3 |
Learn More About This Listing
Contact Customer Care
Mon-Fri 9am-9pm Sat/Sun 9am-7pm
248-304-6700
Listing Broker

Listing Courtesy of
The Agency Hall & Hunter
Office Address 442 S Old Woodward
THE ACCURACY OF ALL INFORMATION, REGARDLESS OF SOURCE, IS NOT GUARANTEED OR WARRANTED. ALL INFORMATION SHOULD BE INDEPENDENTLY VERIFIED.
Listings last updated: . Some properties that appear for sale on this web site may subsequently have been sold and may no longer be available.
Our Michigan real estate agents can answer all of your questions about 2395 Kingsbury Drive, Troy MI 48098. Real Estate One, Max Broock Realtors, and J&J Realtors are part of the Real Estate One Family of Companies and dominate the Troy, Michigan real estate market. To sell or buy a home in Troy, Michigan, contact our real estate agents as we know the Troy, Michigan real estate market better than anyone with over 100 years of experience in Troy, Michigan real estate for sale.
The data relating to real estate for sale on this web site appears in part from the IDX programs of our Multiple Listing Services. Real Estate listings held by brokerage firms other than Real Estate One includes the name and address of the listing broker where available.
IDX information is provided exclusively for consumers personal, non-commercial use and may not be used for any purpose other than to identify prospective properties consumers may be interested in purchasing.
 IDX provided courtesy of Realcomp II Ltd. via Real Estate One and Realcomp II Ltd, © 2024 Realcomp II Ltd. Shareholders
IDX provided courtesy of Realcomp II Ltd. via Real Estate One and Realcomp II Ltd, © 2024 Realcomp II Ltd. Shareholders
