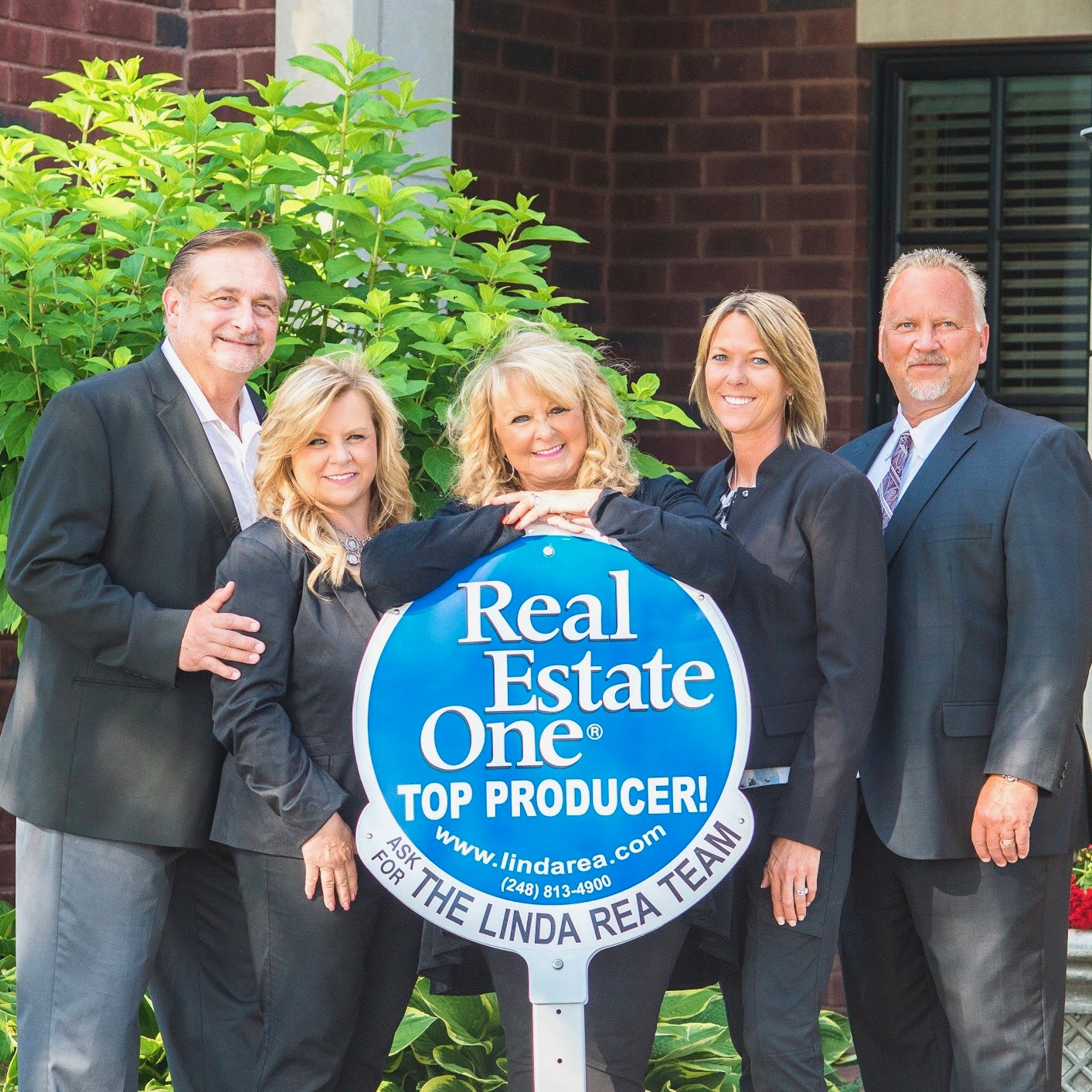$1,495,000
Calculate Payment
- 5 Bedrooms
- 4 Full Bath
- 1 Half Bath
- 7,322 SqFt
- MLS# 218093308
- Photos
- Map
- Satellite
Property Information
- Status
- Expired
- Address
- 1832 N Rochester Rd
- City
- Oakland Township
- Zip
- 48363
- County
- Oakland
- Township
- Oakland Twp
- Possession
- Close Plus 30 D
- Property Type
- Residential
- Listing Date
- 09/25/2018
- Total Finished SqFt
- 7,322
- Lower Finished SqFt
- 3,000
- Above Grade SqFt
- 4,322
- Garage
- 1.0
- Garage Desc.
- Attached, Direct Access, Door Opener, Electricity
- Waterfront Desc
- Pond
- Water
- Well-Existing
- Sewer
- Septic-Existing
- Year Built
- 2002
- Architecture
- 2 Story
- Home Style
- Colonial
Taxes
- Summer Taxes
- $7,240
- Winter Taxes
- $3,840
Rooms and Land
- MasterBedroom
- 28.00X19.00 1st Floor
- Bedroom2
- 14.00X15.00 2nd Floor
- Bedroom3
- 13.00X17.00 2nd Floor
- Bedroom4
- 15.00X12.00 2nd Floor
- Bedroom5
- 16.00X16.00 Lower Floor
- Bath2
- 10.00X5.00 2nd Floor
- Bath
- 9.00X14.00 1st Floor
- Bath3
- 13.00X7.00 Lower Floor
- BathDualEntry
- 18.00X8.00 2nd Floor
- Lavatory2
- 6.00X6.00 1st Floor
- Kitchen
- 13.00X13.00 1st Floor
- Dining
- 13.00X15.00 1st Floor
- Breakfast
- 9.00X13.00 1st Floor
- Living
- 18.00X20.00 1st Floor
- GreatRoom
- 17.00X21.00 1st Floor
- Laundry
- 9.00X9.00 1st Floor
- Library
- 12.00X14.00 1st Floor
- Kitchen - 2nd
- 10.00X17.00 Lower Floor
- Other
- 17.00X19.00 Lower Floor
- Rec
- 22.00X21.00 Lower Floor
- Other2
- 16.00X21.00 Lower Floor
- 1st Floor Master
- Yes
- Basement
- Finished, Walkout Access
- Cooling
- Ceiling Fan(s), Central Air
- Heating
- Forced Air, Natural Gas, Radiant
- Acreage
- 10.59
- Lot Dimensions
- 339x1352x397x1296
- Appliances
- Bar Fridge, Dishwasher, Disposal, Dryer, Microwave, Other, Refrigerator, Stove, Washer
Features
- Fireplace Desc.
- Basement, Gas, Great Room, Master Bedroom
- Interior Features
- Cable Available, High Spd Internet Avail, Jetted Tub
- Exterior Materials
- Brick
- Exterior Features
- Outside Lighting, Spa/Hot-tub
Listing Video for 1832 N Rochester Rd, Oakland Township MI 48363
Mortgage Calculator
- Property History
| MLS Number | New Status | Previous Status | Activity Date | New List Price | Previous List Price | Sold Price | DOM |
| 218093308 | Expired | Active | Sep 24 2019 2:24AM | 363 | |||
| 218093308 | Active | Sep 25 2018 4:37PM | $1,495,000 | 363 |
Learn More About This Listing
Listing Broker
![]()
Listing Courtesy of
Real Estate One
Office Address 1002 N. Main Street
THE ACCURACY OF ALL INFORMATION, REGARDLESS OF SOURCE, IS NOT GUARANTEED OR WARRANTED. ALL INFORMATION SHOULD BE INDEPENDENTLY VERIFIED.
Listings last updated: . Some properties that appear for sale on this web site may subsequently have been sold and may no longer be available.
Our Michigan real estate agents can answer all of your questions about 1832 N Rochester Rd, Oakland Township MI 48363. Real Estate One, Max Broock Realtors, and J&J Realtors are part of the Real Estate One Family of Companies and dominate the Oakland Township, Michigan real estate market. To sell or buy a home in Oakland Township, Michigan, contact our real estate agents as we know the Oakland Township, Michigan real estate market better than anyone with over 100 years of experience in Oakland Township, Michigan real estate for sale.
The data relating to real estate for sale on this web site appears in part from the IDX programs of our Multiple Listing Services. Real Estate listings held by brokerage firms other than Real Estate One includes the name and address of the listing broker where available.
IDX information is provided exclusively for consumers personal, non-commercial use and may not be used for any purpose other than to identify prospective properties consumers may be interested in purchasing.
 IDX provided courtesy of Realcomp II Ltd. via Real Estate One and Realcomp II Ltd, © 2024 Realcomp II Ltd. Shareholders
IDX provided courtesy of Realcomp II Ltd. via Real Estate One and Realcomp II Ltd, © 2024 Realcomp II Ltd. Shareholders






























































