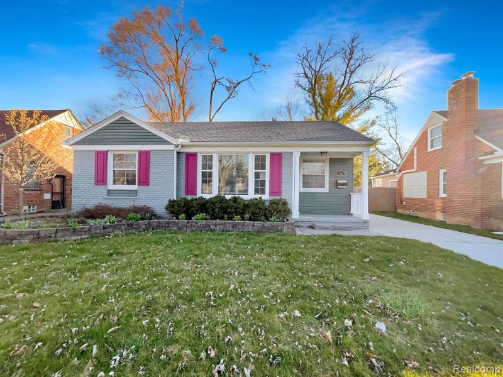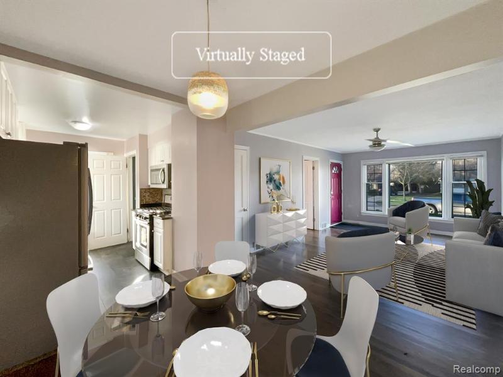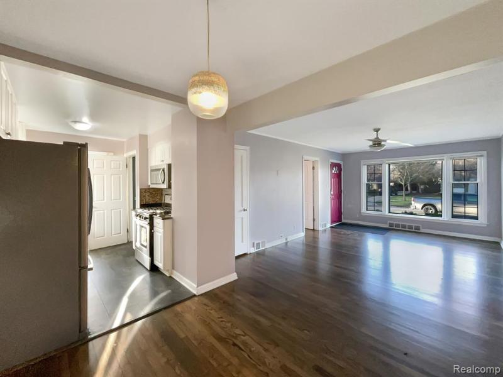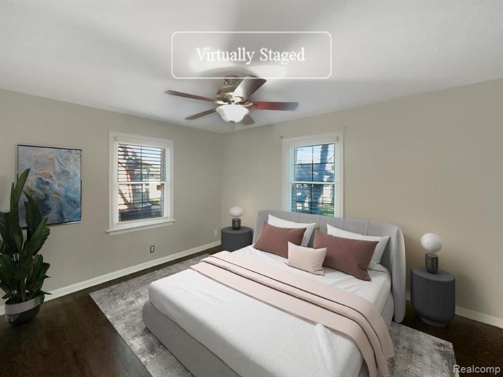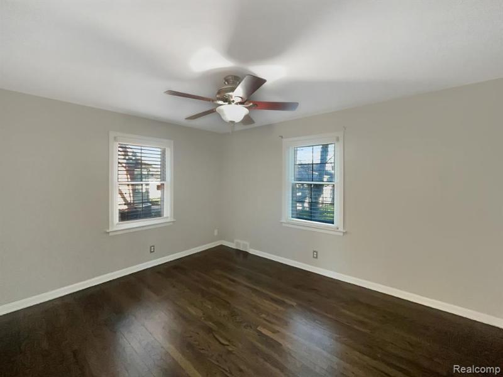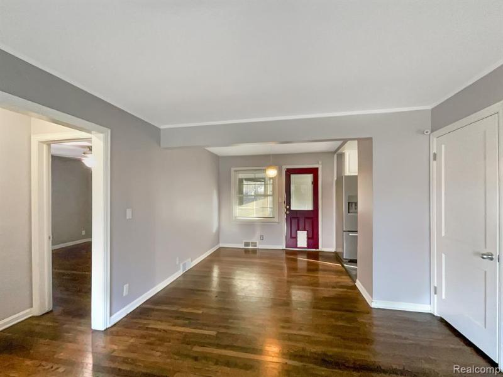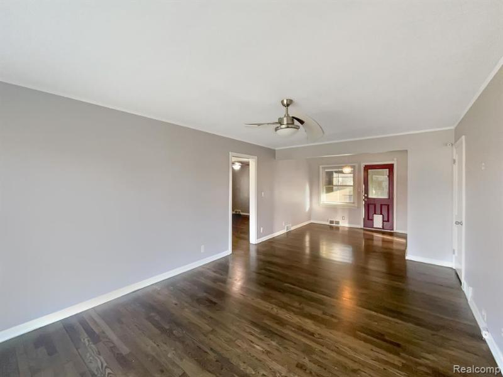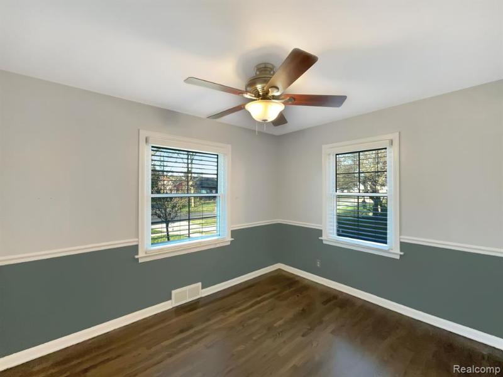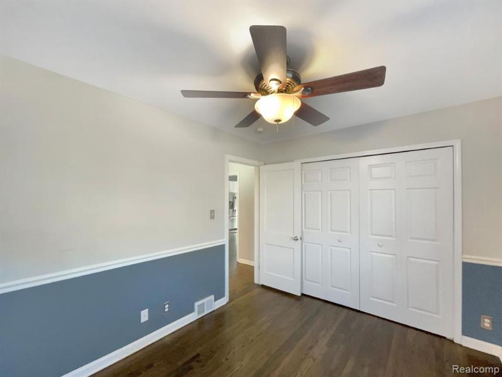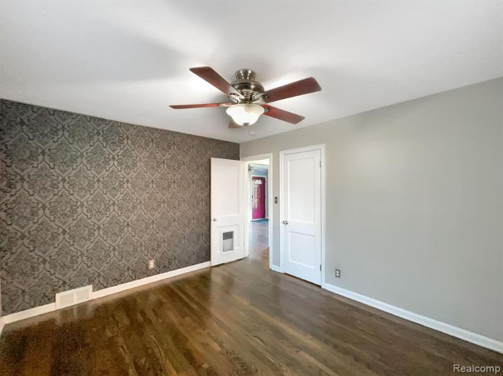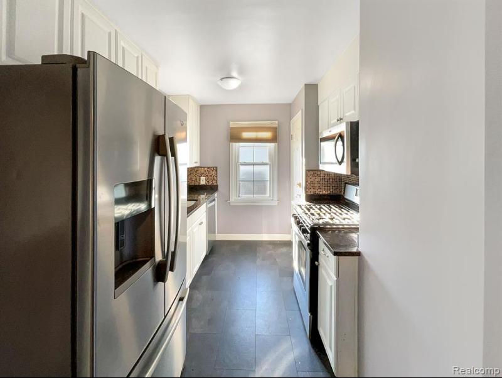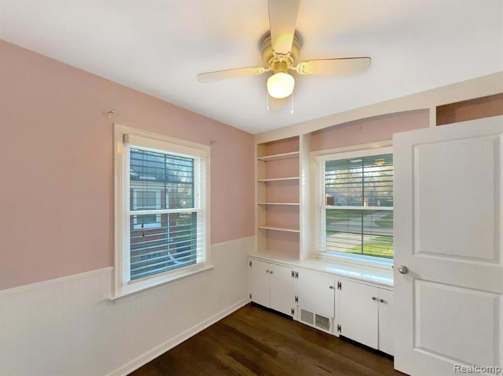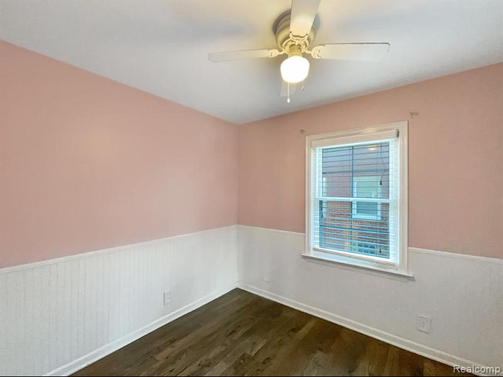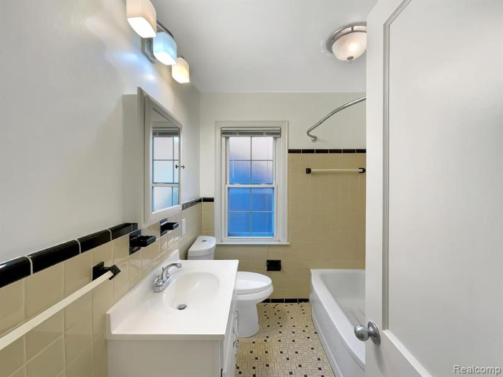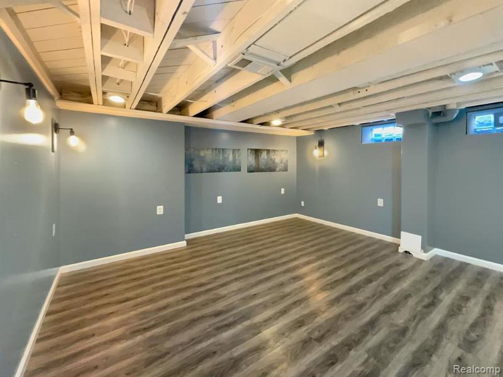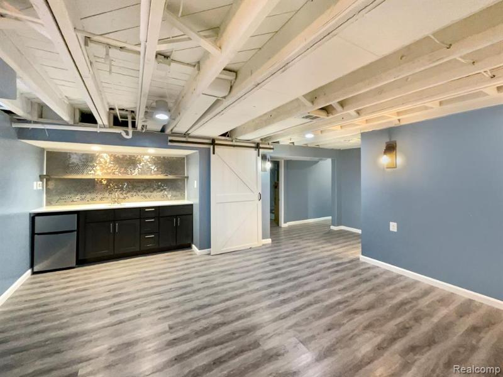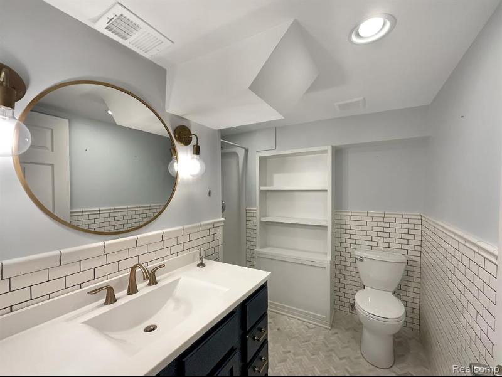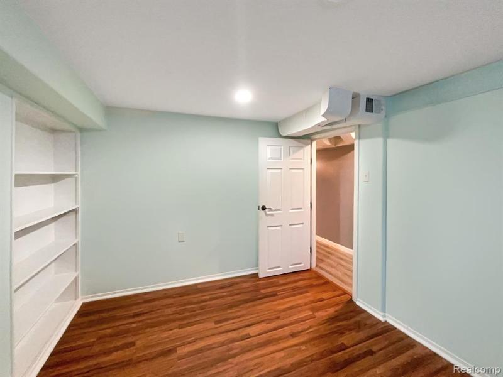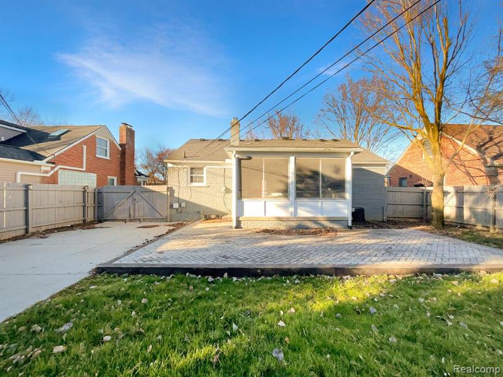Open House
Sunday, May 5, 8:00AM-7:30PM
$430,000
Calculate Payment
- 3 Bedrooms
- 2 Full Bath
- 1,554 SqFt
- MLS# 20240023107
- Photos
- Map
- Satellite
Property Information
- Status
- Active
- Address
- 1567 Penistone Street
- City
- Birmingham
- Zip
- 48009
- County
- Oakland
- Township
- Birmingham
- Possession
- At Close
- Property Type
- Residential
- Listing Date
- 04/11/2024
- Subdivision
- Sheffield Estates
- Total Finished SqFt
- 1,554
- Lower Finished SqFt
- 561
- Above Grade SqFt
- 993
- Garage
- 1.0
- Garage Desc.
- Detached
- Water
- Public (Municipal)
- Sewer
- Public Sewer (Sewer-Sanitary)
- Year Built
- 1947
- Architecture
- 1 Story
- Home Style
- Raised Ranch, Ranch
Taxes
- Summer Taxes
- $5,827
- Winter Taxes
- $1,470
Rooms and Land
- Kitchen
- 7.00X5.00 1st Floor
- Bedroom2
- 10.00X8.00 1st Floor
- Bedroom3
- 8.00X9.00 1st Floor
- Bedroom4
- 7.00X8.00 1st Floor
- Bath2
- 0X0 1st Floor
- Bath3
- 0X0 1st Floor
- Basement
- Finished
- Cooling
- Central Air
- Heating
- Forced Air, Natural Gas
- Acreage
- 0.17
- Lot Dimensions
- 53X61X135X135
Features
- Exterior Materials
- Brick, Brick Veneer (Brick Siding)
Mortgage Calculator
- Property History
| MLS Number | New Status | Previous Status | Activity Date | New List Price | Previous List Price | Sold Price | DOM |
| 20240023107 | Active | Withdrawn | May 2 2024 11:36AM | 21 | |||
| 20240023107 | Withdrawn | Active | Apr 30 2024 12:06PM | 21 | |||
| 20240023107 | Active | Apr 11 2024 2:36PM | $430,000 | 21 | |||
| 20230098733 | Withdrawn | Pending | Jan 25 2024 9:37AM | 65 | |||
| 20230098733 | Pending | Active | Jan 24 2024 2:05PM | 65 | |||
| 20230098733 | Jan 22 2024 3:05PM | $2,200 | $1,995 | 65 | |||
| 20230098733 | Nov 29 2023 3:05PM | $1,995 | $2,195 | 65 | |||
| 20230098733 | Active | Nov 20 2023 3:05PM | $2,195 | 65 | |||
| 219124488 | Sold | Pending | Feb 24 2020 12:06PM | $299,000 | 29 | ||
| 219124488 | Pending | Active | Jan 24 2020 2:46PM | 29 | |||
| 219124488 | Active | Dec 26 2019 10:35PM | $309,900 | 29 |
Learn More About This Listing
Listing Broker

Listing Courtesy of
Opendoor Brokerage Llc
Office Address 2712 S State Street First Floor
THE ACCURACY OF ALL INFORMATION, REGARDLESS OF SOURCE, IS NOT GUARANTEED OR WARRANTED. ALL INFORMATION SHOULD BE INDEPENDENTLY VERIFIED.
Listings last updated: . Some properties that appear for sale on this web site may subsequently have been sold and may no longer be available.
Our Michigan real estate agents can answer all of your questions about 1567 Penistone Street, Birmingham MI 48009. Real Estate One, Max Broock Realtors, and J&J Realtors are part of the Real Estate One Family of Companies and dominate the Birmingham, Michigan real estate market. To sell or buy a home in Birmingham, Michigan, contact our real estate agents as we know the Birmingham, Michigan real estate market better than anyone with over 100 years of experience in Birmingham, Michigan real estate for sale.
The data relating to real estate for sale on this web site appears in part from the IDX programs of our Multiple Listing Services. Real Estate listings held by brokerage firms other than Real Estate One includes the name and address of the listing broker where available.
IDX information is provided exclusively for consumers personal, non-commercial use and may not be used for any purpose other than to identify prospective properties consumers may be interested in purchasing.
 IDX provided courtesy of Realcomp II Ltd. via Real Estate One and Realcomp II Ltd, © 2024 Realcomp II Ltd. Shareholders
IDX provided courtesy of Realcomp II Ltd. via Real Estate One and Realcomp II Ltd, © 2024 Realcomp II Ltd. Shareholders
