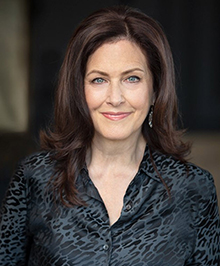$1,165,000
Calculate Payment
- 6 Bedrooms
- 6 Full Bath
- 2 Half Bath
- 7,376 SqFt
- MLS# 217041530
- Photos
- Map
- Satellite
Property Information
- Status
- Withdrawn
- Address
- 2556 Amherst Rd
- City
- Troy
- Zip
- 48098
- County
- Oakland
- Township
- Troy
- Possession
- 15 Dac
- Property Type
- Residential
- Listing Date
- 05/19/2017
- Subdivision
- Amherst On The River Occpn 1555
- Total Finished SqFt
- 7,376
- Lower Finished SqFt
- 2,800
- Above Grade SqFt
- 4,576
- Garage
- 3.0
- Garage Desc.
- Attached, Side Entrance
- Waterview
- Y
- Waterfront
- Y
- Waterfront Desc
- River Front
- Waterfrontage
- 127.0
- Body of Water
- Rouge River
- Water
- Municipal Water
- Sewer
- Sewer-Sanitary
- Year Built
- 2004
- Architecture
- 1 1/2 Story
- Home Style
- Colonial
Taxes
- Summer Taxes
- $12,127
- Winter Taxes
- $2,756
Rooms and Land
- MasterBedroom
- 17.00X15.00 1st Floor
- Bedroom2
- 18.00X14.00 2nd Floor
- Bedroom3
- 16.00X14.00 2nd Floor
- Bedroom4
- 18.00X17.00 2nd Floor
- Bedroom5
- 18.00X14.00 Lower Floor
- Bedroom6
- 16.00X15.00 Lower Floor
- Bath
- 14.00X12.00 1st Floor
- Bath2
- 0X0 2nd Floor
- Bath3
- 8.00X5.00 2nd Floor
- Bath - Full-2
- 10.00X10.00 Lower Floor
- Bath - Full-3
- 8.00X8.00 Lower Floor
- Lavatory2
- 6.00X5.00 1st Floor
- Lavatory3
- 5.00X5.00 1st Floor
- Kitchen
- 19.00X18.00 1st Floor
- Dining
- 19.00X13.00 1st Floor
- GreatRoom
- 27.00X25.00 1st Floor
- Laundry
- 10.00X9.00 1st Floor
- Library
- 17.00X16.00 1st Floor
- Basement
- Finished, Walkout Access
- Cooling
- Ceiling Fans 2+, Central Air
- Heating
- Forced Air, Natural Gas
- Acreage
- 0.7
- Lot Dimensions
- 148X234X127X314
- Appliances
- Bar Fridge, Dishwasher, Disposal, Microwave, Refrigerator, Stove, Trash Compactor
Features
- Fireplace Desc.
- Basement, Family Room, Gas, Other
- Interior Features
- Humidifier, Sump Pump
- Exterior Materials
- Brick, Stone
Mortgage Calculator
- Property History
| MLS Number | New Status | Previous Status | Activity Date | New List Price | Previous List Price | Sold Price | DOM |
| 218032586 | Sold | Pending | Jun 29 2018 10:42AM | $1,095,000 | 14 | ||
| 218032586 | Pending | Active | May 3 2018 10:06AM | 14 | |||
| 218032586 | Active | Apr 19 2018 1:45PM | $1,124,900 | 14 | |||
| 217108439 | Withdrawn | Pending | Apr 19 2018 1:36PM | 85 | |||
| 217108439 | Pending | Active | Mar 3 2018 9:50AM | 85 | |||
| 217041530 | Withdrawn | Active | Dec 8 2017 6:18PM | 203 | |||
| 217041530 | Jul 28 2017 10:38AM | $1,165,000 | $1,175,000 | 203 | |||
| 217041530 | Jun 26 2017 8:39PM | $1,175,000 | $1,199,000 | 203 | |||
| 217041530 | Active | May 19 2017 8:06PM | $1,199,000 | 203 |
Learn More About This Listing
Listing Broker
![]()
Listing Courtesy of
Real Estate One
Office Address 1002 N. Main Street
THE ACCURACY OF ALL INFORMATION, REGARDLESS OF SOURCE, IS NOT GUARANTEED OR WARRANTED. ALL INFORMATION SHOULD BE INDEPENDENTLY VERIFIED.
Listings last updated: . Some properties that appear for sale on this web site may subsequently have been sold and may no longer be available.
Our Michigan real estate agents can answer all of your questions about 2556 Amherst Rd, Troy MI 48098. Real Estate One, Max Broock Realtors, and J&J Realtors are part of the Real Estate One Family of Companies and dominate the Troy, Michigan real estate market. To sell or buy a home in Troy, Michigan, contact our real estate agents as we know the Troy, Michigan real estate market better than anyone with over 100 years of experience in Troy, Michigan real estate for sale.
The data relating to real estate for sale on this web site appears in part from the IDX programs of our Multiple Listing Services. Real Estate listings held by brokerage firms other than Real Estate One includes the name and address of the listing broker where available.
IDX information is provided exclusively for consumers personal, non-commercial use and may not be used for any purpose other than to identify prospective properties consumers may be interested in purchasing.
 IDX provided courtesy of Realcomp II Ltd. via Real Estate One and Realcomp II Ltd, © 2024 Realcomp II Ltd. Shareholders
IDX provided courtesy of Realcomp II Ltd. via Real Estate One and Realcomp II Ltd, © 2024 Realcomp II Ltd. Shareholders


















































