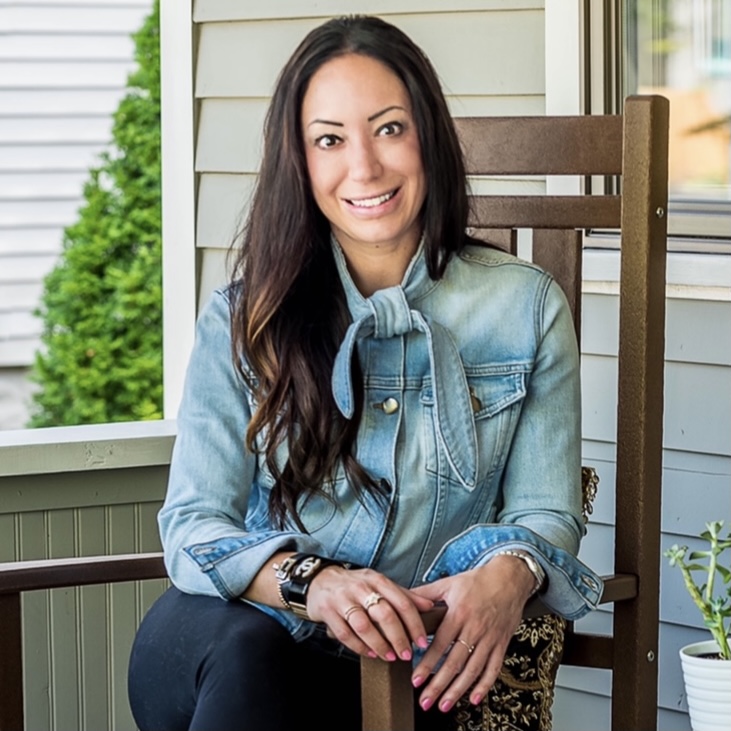MLS Public Remarks BRAND NEW CONSTRUCTION + Modern Farmhouse + EXTRA DEEP LOT (45 X 214) in Northwest Ferndale. Premium finishes throughout. 1st Floor features a dedicated library/office + open concept Kitchen + Dining Area w/wet bar + Great Room with FIREPLACE and direct access through dual patio doors to large yard with sod/sprinkler & patio. KITCHEN has waterfall island & PANTRY. 2nd Floor features LARGE PRIMARY BEDROOM with private bath & DUAL WALK-IN-CLOSETS, LAUNDRY ROOM & 2 additional bedrooms w/direct entry to full bath. EXTRA DEEP 1.5 Car Garage w/front and back Garage Doors for easy access to backyard or future potential workshop space. Neutral Colors Throughout + NuCore Flooring + Keyless Entry Doorknobs + BASEMENT WITH EGRESS WINDOW TO BE FINISHED with 4th BEDROOM, REC ROOM and 3rd FULL BATH + Inquire regarding SPECIAL FINANCING AVAILABLE + Also listed for lease @ $5K/month
http://acarollo.maxbroock.com/20230008520
Township Ferndale
Directions W OFF OF LIVERNOIS
Fin Below Grd SqFt 1,100
Total Fin SqFt 3,430
No. of Bedrooms 4
Above Grade Finished SqFt 2,330
CDOM 117
Full Baths 3
Year Built 2022
Days on Market 117
Half Baths 1
Baths per level
ROOM DIMENSIONS (Room Level - U=Upper, M=Main, L=Lower)
Bedroom2 11.00X10.00 2nd Floor
Bedroom3 12.00X12.00 2nd Floor
Bath2 11.00X7.00 2nd Floor
Lavatory2 0X0 1st Floor
Dining 14.00X9.00 1st Floor
GreatRoom 19.00X17.00 1st Floor
Kitchen 14.00X10.00 1st Floor
Laundry 9.00X7.00 2nd Floor
Land Assessment -
Improvements $679000
Net Taxes $3182
Acreage 0.22
Taxes -
Tax Year -
Summer Taxes $3112
School District Ferndale
Winter Taxes $70
Subdivision Assr'S Replat Of Oakridge Sub
Lower Level Square Footage 1,100
Waterview N
Waterfront N
For Lease/Rent N
Est. Total Acres 0.22
Lot Dimensions 45.00 x 214.00
WaterFrontage
0
Interior Features Cable Available, Egress Window(s), High Spd Internet Avail, Programmable Thermostat
Heating Forced Air, Natural Gas
Cooling Central Air
Fireplace Gas, Great Room
Water Public (Municipal)
Basement details Finished
Basement Y
Garage 1.5
Architecture 2 Story
Sewer Public Sewer (Sewer-Sanitary)
Exterior Features Fenced, Lighting
Garage Desc Attached, Door Opener
Home Style Colonial
Fireplace Description Gas, Great Room
Appliances Microwave
Possession At Close
Exterior Materials Other, Vinyl
Status Change Date 06/01/2023
Listing Date 02/04/2023
Internet/IDX Y
Pending Date 05/24/2023
Named Exceptions Y
Listing Office
Birmingham - Max Broock Realtors
Office Address
275 S. Old Woodward
Listing Number
20230008520
THE ACCURACY OF ALL INFORMATION, REGARDLESS OF SOURCE, IS NOT GUARANTEED OR WARRANTED. ALL INFORMATION SHOULD BE INDEPENDENTLY VERIFIED. Listings last updated: Tuesday, April 23, 2024. Some properties that appear for sale on this web site may subsequently have been sold and may no longer be available. The data relating to real estate for sale on this web site appears in part from the IDX programs of our Multiple Listing Service. Real Estate listings held by brokerage firms other than Real Estate One include the name and address of the listing broker where available.
IDX information is provided exclusively for consumers personal, non-commercial use and may not be used for any purpose other than to identify prospective properties consumers may be interested in purchasing.





