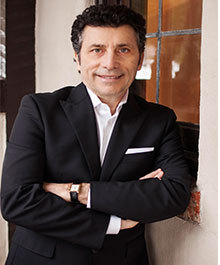MLS Public Remarks This timeless colonial residence, nestled in the desirable Beach Forest area, offers a serene oasis with its splendid pool and secluded surroundings. Spanning over 5,200 square feet, this impressive 5-bedroom home exudes traditional charm and modern comfort. As you step into the foyer, you're greeted by a sweeping staircase and a spacious two-story family room adorned with a captivating fieldstone fireplace. The library, featuring rich judges paneling, another fireplace, and built-in shelves, offers a cozy retreat. The elegant dining room, accented with wainscoting and crown moldings, seamlessly connects to the butler's pantry equipped with a service bar and granite countertops. The heart of the home lies in the island kitchen, boasting top-of-the-line appliances including a Sub-Zero refrigerator, double ovens, a 5-burner gas cooktop, and a convection microwave. This culinary space flows effortlessly into the breakfast area and the expansive two-story family room, perfect for entertaining. Hardwood floors, recently refinished, add warmth and character throughout the home, complemented by six bay windows that flood the space with natural light. Upstairs, the primary bedroom retreat features a trey ceiling, dual walk-in closets, an updated shower, and a relaxing Jacuzzi tub. Conveniently located on the second floor is the laundry room. The finished lower level offers additional living space with a third fireplace and a fourth bath. An oversize four-car garage, circular driveway, and brick pavers in both front and backyards enhance the home's curb appeal. The private gunite pool, reaching depths of 9 feet and equipped with a diving board and a lap feature, invites endless hours of enjoyment. Recent improvements include fresh interior paint, a Hardi-Plank exterior with new paint, a roof shingle tear-off in 2020, new carpeting in 2022, and updated gas hot water heaters (2) and central air systems. The pool heater was replaced in 2023, ensuring year-round comfort and relaxation.
http://michaelsbrocca.maxbroock.com/20240024769
Township Troy
Directions North of Long Lake, Between Coolidge & Beach
Fin Below Grd SqFt 1,880
Total Fin SqFt 7,167
No. of Bedrooms 5
Above Grade Finished SqFt 5,287
CDOM 4
Full Baths 4
Year Built 1991
Days on Market 18
Half Baths 2
Baths per level
ROOM DIMENSIONS (Room Level - U=Upper, M=Main, L=Lower)
Bedroom2 15.00X15.00 2nd Floor
Bedroom3 17.00X17.00 2nd Floor
Bedroom4 15.00X17.00 2nd Floor
Bedroom5 13.00X14.00 2nd Floor
Bath - Full-2 0X0 Lower Floor
Bath2 0X0 2nd Floor
Bath3 0X0 2nd Floor
Lavatory2 0X0 1st Floor
Lavatory3 0X0 1st Floor
Dining 16.00X17.00 1st Floor
Family 17.00X25.00 1st Floor
Kitchen 18.00X26.00 1st Floor
Laundry 0X0 2nd Floor
Living 14.00X22.00 1st Floor
Association Fee $450
Land Assessment -
Improvements $1275000
Net Taxes $20349
Acreage 0.41
Taxes -
Tax Year -
Summer Taxes $15148
School District Troy
Winter Taxes $5201
Subdivision Beach Forest Sub No 2
Lower Level Square Footage 1,880
Waterview N
Waterfront N
For Lease/Rent N
Est. Total Acres 0.41
Lot Dimensions 123.00 x 145.00
WaterFrontage
0
Interior Features Cable Available, Carbon Monoxide Alarm(s), Central Vacuum, Circuit Breakers, Humidifier, Security Alarm (rented), Smoke Alarm
Heating Forced Air, Natural Gas
Cooling Ceiling Fan(s), Central Air
Fireplace Basement, Family Room, Gas, Library
Water Public (Municipal), Water at Street
Basement details Finished
Basement Y
Garage 4.0
Architecture 2 Story
Sewer Public Sewer (Sewer-Sanitary), Sewer at Street
Exterior Features Chimney Cap(s), Fenced, Lighting
Garage Desc Attached, Door Opener, Electricity, Side Entrance
Home Style Colonial
Fireplace Description Basement, Family Room, Gas, Library
Appliances Built-In Electric Oven, Built-In Refrigerator, Dishwasher, Disposal, Dryer, Exhaust Fan, Gas Cooktop, Self Cleaning Oven, Stainless Steel Appliance(s), Washer
Possession Close Plus 6-15
Exterior Materials Brick, Other
Status Change Date 04/21/2024
Listing Date 04/17/2024
Internet/IDX Y
Pending Date 04/21/2024
Co-Listing Agent Name Richard Gibb
Named Exceptions Y
Listing Office
Birmingham - Max Broock Realtors
Office Address
275 S. Old Woodward
Listing Number
20240024769
THE ACCURACY OF ALL INFORMATION, REGARDLESS OF SOURCE, IS NOT GUARANTEED OR WARRANTED. ALL INFORMATION SHOULD BE INDEPENDENTLY VERIFIED. Listings last updated: Friday, May 17, 2024. Some properties that appear for sale on this web site may subsequently have been sold and may no longer be available. The data relating to real estate for sale on this web site appears in part from the IDX programs of our Multiple Listing Service. Real Estate listings held by brokerage firms other than Real Estate One include the name and address of the listing broker where available.
IDX information is provided exclusively for consumers personal, non-commercial use and may not be used for any purpose other than to identify prospective properties consumers may be interested in purchasing.











































