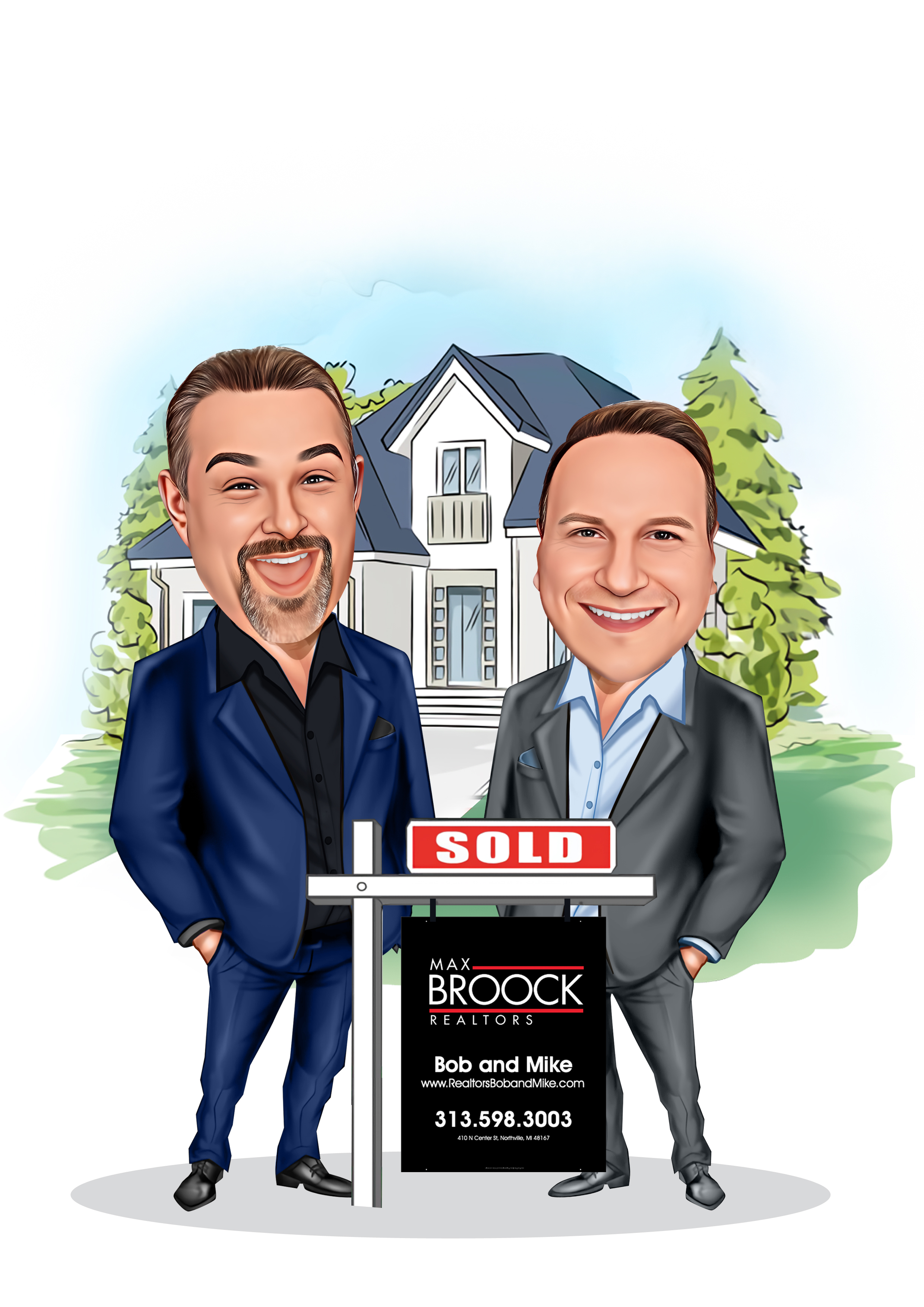MLS Public Remarks Discover luxury living in this custom-built Milford, MI home boasting nearly 4,600 sq ft of living space. Experience timeless elegance fused with modern convenience. Entertain effortlessly with an open floor plan and a finished walkout basement featuring a wet bar and workout room. Outside, enjoy a brick paver patio overlooking an expansive lot that backs to a 14-acre park. The 3.5 car garage offers ample space and a professional epoxy floor. Never worry about a power outage with your Whole House Generator. All gutters have leaf guards to prevent clogging. Don't miss out--schedule a showing today! Step outside onto the charming brick paver patio, where you can enjoy the serene surroundings and outdoor entertainment. This lot backs to 14 acre park.One of the standout features of this property is the expansive 3.5 car garage with a professional epoxy floor, providing not only ample space for your vehicles but also a workspace for your projects and hobbies.Don't miss the opportunity to make this custom home yours. Schedule a showing today to experience the unique blend of luxury, comfort, and functionality that this Milford gem has to offer.
http://.maxbroock.com/24019244
Township Milford Charter Twp
Directions Off of S Milford Rd, North of Pontiac Trail
Fin Below Grd SqFt 0
Total Fin SqFt 4,059
No. of Bedrooms 4
Above Grade Finished SqFt 2,859
CDOM 11
Full Baths 4
Year Built 1991
Days on Market 25
Half Baths 0
Baths per level
ROOM DIMENSIONS (Room Level - U=Upper, M=Main, L=Lower)
Bedroom2 1st Floor
Bedroom3 2nd Floor
Bedroom4 2nd Floor
Bathroom2 2nd Floor
Bathroom3 1st Floor
DiningRoom 1st Floor
GreatRoom 1st Floor
Laundry 1st Floor
LivingRoom Lower Floor
Land Assessment -
Improvements -
Net Taxes $5934
Acreage 5.16
Taxes $5934.0
Tax Year 2022
Summer Taxes -
School District Huron Valley
Winter Taxes -
Lower Level Square Footage 0
Waterview N
Waterfront N
For Lease/Rent N
Est. Total Acres 5.16
Lot Dimensions 280x803
WaterFrontage
0
Heating Forced Air, Natural Gas
Cooling Central Air
Fireplace Living, Rec Room
Water Well
Basement details Walk Out
Basement Y
Garage 3.0
Sewer Septic System
Features Eat-in Kitchen, Kitchen Island
Parking Desc Attached, Paved
Exterior Features Balcony, Gazebo, Patio, Porch(es)
Garage Desc Attached, Paved
Home Style Colonial
Fireplace Description Living, Rec Room
Terms/Misc. Cash, Conventional
Possession Negotiable
Exterior Materials Brick, Wood Siding
Status Change Date 04/27/2024
Listing Date 04/22/2024
Internet/IDX Y
Co-Listing Agent Name Robert Greenlaw
Named Exceptions Y
Listing Office
Northville - Max Broock Realtors
Office Address
410 N Center
Listing Number
24019244
THE ACCURACY OF ALL INFORMATION, REGARDLESS OF SOURCE, IS NOT GUARANTEED OR WARRANTED. ALL INFORMATION SHOULD BE INDEPENDENTLY VERIFIED. Listings last updated: Friday, May 17, 2024. Some properties that appear for sale on this web site may subsequently have been sold and may no longer be available. The data relating to real estate for sale on this web site appears in part from the IDX programs of our Multiple Listing Service. Real Estate listings held by brokerage firms other than Real Estate One include the name and address of the listing broker where available.
IDX information is provided exclusively for consumers personal, non-commercial use and may not be used for any purpose other than to identify prospective properties consumers may be interested in purchasing.






















































