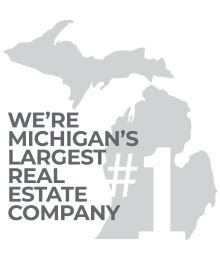MLS Public Remarks Highly sought after Vernor Estates with 135' of frontage on Vernor Lake. Incredible, elevated views of Vernor Lake. Perfect lake for paddle boarding, kayaking & canoeing! Circular driveway, brick paver front walkway. White marble foyer. Great room with wet bar, living room & dining room all adjacent to each other, with floor to ceiling windows & multiple doorwalls overlooking the patio and lake. Great room vaulted ceiling with six skylights. White, bright granite kitchen. Tons of cabinet and countertop space. New Kitchen-Aid stainless steel refrigerator, Thermador six-burner gas cooktop, Decor double oven, two dishwashers and prep sink. Pass through window to the adjacent family room. Family room brick fireplace and wall of windows. Two fireplaces. Library built-ins and French doors. Two half baths & laundry on the entry level. Crystal chandelier, custom lucite & wood staircase banister. Enjoy the sunrise and sunset from the primary suite balcony. Primary suite vaulted ceiling, two large walk-in closets plus an additional third closet, dressing vanity. Granite and white marble primary bath, Jacuzzi tub, multi-head shower. Three additional spacious bedrooms upstairs. Lower level rec room. Oversized, side entry garage with additional storage space. Southern exposure views from the large patio and Trex deck with glass railing. Built-in fire pit. Anderson doorwalls and windows. Bloomfield Hills Schools: walk to Way Elementary, North Hills Middle & Bloomfield Hills High. Centrally location between Telegraph & Woodward. Wonderful combination of indoor and outdoor entertaining spaces. Great views & private backyard!!
http://josephkeenan.maxbroock.com/20240022104
Township Bloomfield Twp
Directions South off W Long Lake Rd on Stoneleigh Rd OR West off Lahser Rd on Ardmore Dr, right on Stoneleigh Rd.
Fin Below Grd SqFt 300
Total Fin SqFt 4,708
No. of Bedrooms 4
Above Grade Finished SqFt 4,408
CDOM 37
Full Baths 2
Year Built 1968
Days on Market 37
Half Baths 2
Baths per level
ROOM DIMENSIONS (Room Level - U=Upper, M=Main, L=Lower)
Bedroom2 12.00X12.00 2nd Floor
Bedroom3 12.00X12.00 2nd Floor
Bedroom4 12.00X14.00 2nd Floor
Bath2 0X0 2nd Floor
Lavatory2 0X0 2nd Floor
Lavatory3 0X0 1st Floor
Breakfast 11.00X11.00 1st Floor
Dining 17.00X14.00 1st Floor
Family 22.00X18.00 1st Floor
GreatRoom 40.00X14.00 1st Floor
Kitchen 22.00X14.00 1st Floor
Laundry 8.00X8.00 1st Floor
Living 20.00X12.00 1st Floor
Rec 16.00X12.00 Lower Floor
Association Fee $225
Land Assessment -
Improvements $899900
Net Taxes $8449
Acreage 0.7
Taxes -
Tax Year -
Summer Taxes $4257
School District Bloomfield Hills
Winter Taxes $4192
Subdivision Vernor Estates No 1
Lower Level Square Footage 300
Waterview Y
Waterfront Y
For Lease/Rent N
Waterfront Desc Direct Water Frontage, Lake Frontage, Lake/River Priv., No Motor Lake, Water Front
Est. Total Acres 0.7
Lot Dimensions 120 x 255 x 135 x 317
WaterFrontage
135
Interior Features Cable Available, High Spd Internet Avail, Jetted Tub, Other, Programmable Thermostat, Security Alarm (owned), Smoke Alarm, Wet Bar
Heating Forced Air, Natural Gas
Cooling Central Air
Fireplace Family Room, Living Room
Water Public (Municipal)
Basement details Finished
Basement Y
Body of Water Vernor Lake
Garage 2.0
Architecture 3 Story
Sewer Public Sewer (Sewer-Sanitary)
Exterior Features Chimney Cap(s), Lighting
Garage Desc Attached, Direct Access, Electricity, Side Entrance
Home Style Contemporary
Fireplace Description Family Room, Living Room
Appliances Built-In Refrigerator, Dishwasher, Disposal, Double Oven, Dryer, Gas Cooktop, Microwave, Range Hood, Stainless Steel Appliance(s), Trash Compactor, Washer
Possession Close Plus 31-6
Exterior Materials Brick
Status Change Date 04/11/2024
Listing Date 04/09/2024
Internet/IDX Y
Co-Listing Agent Name Jeff Barker
Named Exceptions Y
Listing Office
Birmingham - Max Broock Realtors
Office Address
275 S. Old Woodward
Listing Number
20240022104
THE ACCURACY OF ALL INFORMATION, REGARDLESS OF SOURCE, IS NOT GUARANTEED OR WARRANTED. ALL INFORMATION SHOULD BE INDEPENDENTLY VERIFIED. Listings last updated: Friday, May 17, 2024. Some properties that appear for sale on this web site may subsequently have been sold and may no longer be available. The data relating to real estate for sale on this web site appears in part from the IDX programs of our Multiple Listing Service. Real Estate listings held by brokerage firms other than Real Estate One include the name and address of the listing broker where available.
IDX information is provided exclusively for consumers personal, non-commercial use and may not be used for any purpose other than to identify prospective properties consumers may be interested in purchasing.






























































