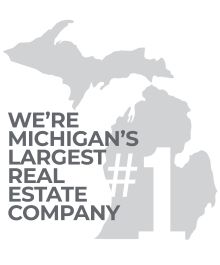MLS Public Remarks Step into luxurious living with this meticulously remodeled upper-level ranch style condo. Revel in the expansive living area boasting vaulted ceilings and opulent vinyl flooring that seamlessly flows throughout. The kitchen is a chef's delight, featuring new cabinets, granite countertops, a marble backsplash, undermount cabinet lights, and state-of-the-art stainless steel appliances. Two generously sized bedrooms offer ample closet space, while the full-size laundry room comes complete with a washer and dryer. The chic bathroom has undergone a stylish transformation with a new tub, tile, vanity, toilet, fixtures, and a fresh coat of paint throughout. Enjoy the convenience of an assigned parking spot, with additional guest parking available. Located near McLaren Hospital, Lake St. Clair, and easy access to I-94 and I-696, this condo complex ensures stress-free commuting. The HOA covers gas, water, trash, outside maintenance, snow removal, and lawn care, leaving only electricity to be paid. Welcome to the epitome of comfort and style! This home is also for Sale. Minimum of 600 credit score required.
http://cynthiamendlewski.realestateone.com/20240017347
Township Clinton Twp
Directions S of Harrington St / E of Gratiot
Fin Below Grd SqFt 0
Total Fin SqFt 862
Source Fin SqFt
No. of Bedrooms 2
Above Grade Finished SqFt 862
CDOM 15
Full Baths 1
Year Built 2002
Days on Market 15
Half Baths 0
Baths per level
ROOM DIMENSIONS (Room Level - U=Upper, M=Main, L=Lower)
Bedroom2 10.00X12.00 2nd Floor
Bedroom3 10.00X12.00 2nd Floor
Bath2 10.00X12.00 2nd Floor
Kitchen 9.00X19.00 2nd Floor
Laundry 6.00X8.00 2nd Floor
Living 11.00X15.00 2nd Floor
Association Fee $267
Land Assessment -
Improvements $1200
Acreage -
Taxes -
Tax Year -
Summer Taxes -
School District Mt. Clemens
Winter Taxes -
Subdivision Meadowdale Condo #764
Lower Level Square Footage 0
Waterview N
Waterfront N
For Lease/Rent Y
Est. Total Acres 0.0
WaterFrontage 0.0
Heating Forced Air, Natural Gas
Cooling Central Air
Water Public (Municipal)
Basement N
Garage 0.0
Architecture 1 Story
Sewer Public Sewer (Sewer-Sanitary)
Parking Desc Assigned Spaces
Exterior Features Grounds Maintenance, Lighting, Private Entry
Garage Desc 1 Assigned Space
Home Style End Unit, Raised Ranch
Appliances Dryer, ENERGY STAR® qualified dishwasher, Free-Standing Refrigerator, Microwave, Stainless Steel Appliance(s), Washer
Possession At Close
Exterior Materials Stone, Wood
Status Change Date 04/05/2024
Listing Date 03/19/2024
Internet/IDX Y
Pending Date 04/03/2024
Named Exceptions N
Listing Office
Clinton Twp
Office Address
44250 Garfield Road
Listing Number
20240017347
THE ACCURACY OF ALL INFORMATION, REGARDLESS OF SOURCE, IS NOT GUARANTEED OR WARRANTED. ALL INFORMATION SHOULD BE INDEPENDENTLY VERIFIED. Listings last updated: Thursday, May 16, 2024. Some properties that appear for sale on this web site may subsequently have been sold and may no longer be available. The data relating to real estate for sale on this web site appears in part from the IDX programs of our Multiple Listing Service. Real Estate listings held by brokerage firms other than Real Estate One include the name and address of the listing broker where available.
IDX information is provided exclusively for consumers personal, non-commercial use and may not be used for any purpose other than to identify prospective properties consumers may be interested in purchasing.





