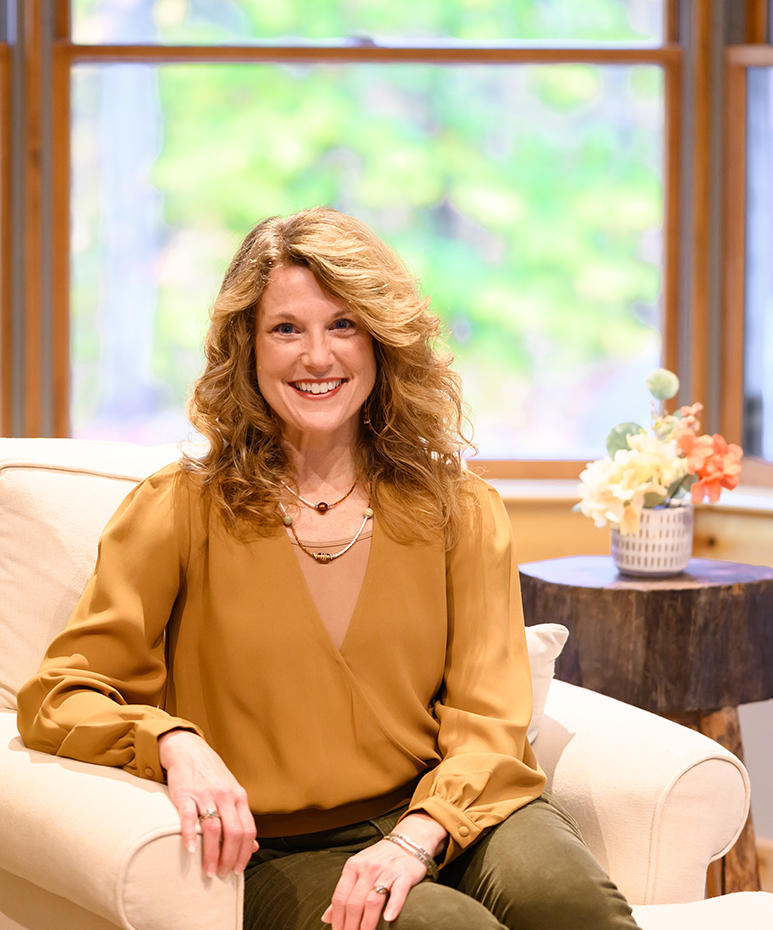MLS Public Remarks QUIET IN THE COUNTRY on nearly 10 acres, this could be turnkey. Furnishings negotiable. Unbelievable 5+ bedroom custom home with high end finishes. This is a unique opportunity to have an upper guest suite with separate entrance or handicap chair lift. There is a newly renovated, cozy separate guest home as well. You will be close to Bear Lake and many other all sport lakes for a variety of lake activities . Snowmobiling is great with trails so close and the 40x 60 barn is ready for your toys. Many opportunities for rental income with the upper level suite with private entry and guest house. Green house is ready to start your garden and enjoy throughout the season. The large deck is the perfect place to sit and take in the outdoors with family or friends. Inside you can enjoy the steam shower, or jet spa tub for after those long days on the snowmobile. The kitchen is a chef's palace with granite countertops and a wet bar, great for entertaining with the extra space and bar. Top of the line appliances with pull out cabinets. Radiant floor heat throughout home and garage with an option to heat with the wood boiler. There are 3 acres of underground dog fence with collars. The beautiful landscape out front is a breeze with the irrigation system. Away from it all, but still have wifi with Spectrum. Seller is a licensed agent in the state of Michigan. All information deemed accurate , but should be verified.
http://priestschwab.realestateone.com/1920725
Township Bear Lake
Directions CO RD 612 TO BEAR LN
Fin Below Grd SqFt 0
Total Fin SqFt 3,706
No. of Bedrooms 5
Unfinished SqFt 216
Above Grade Finished SqFt 3,706
CDOM 44
Full Baths 3
Year Built 2002
Days on Market 44
Half Baths 2
Baths per level
ROOM DIMENSIONS (Room Level - U=Upper, M=Main, L=Lower)
MasterBedroom 21X16 1st Floor
Bedroom2 14X10 2nd Floor
Bedroom3 14X15 2nd Floor
Bedroom4 11X15 2nd Floor
Dining 17X19 1st Floor
Family 21X12 1st Floor
Kitchen 24X19 1st Floor
Laundry 8X11 1st Floor
Living 14X18 2nd Floor
Other 12X14 1st Floor
Association Fee $250
Land Assessment -
Improvements -
Acreage 10.0
Taxes -
Tax Year -
Summer Taxes $3094
School District Kalkaska
Winter Taxes $1970
Zoning Outbuildings Allowed, Residential
Lower Level Square Footage 0
Waterview N
Waterfront N
For Lease/Rent N
Waterfront Desc None
Est. Total Acres 10.0
Lot Dimensions 320x1330
WaterFrontage
0
Interior Features Breakfast Nook, Den/Study, Drywall, Exercise Room, Formal Dining Room, Game Room, Granite Bath Tops, Granite Kitchen Tops, Great Room, Island Kitchen, Mud Room, Pantry, Walk-In Closet(s), Workshop
Heating Forced Air, Other, Propane, Wood
Cooling Forced Air, Other, Propane, Wood
Fireplace None
Water Private Well
Basement details Block, Other, Unfinished
Garage 6.0
Sewer Private Septic
Exterior Features Balcony, Countryside View, Covered Porch, Garden Area, Handicap Access, Landscaped, Multi-Level Decking
Garage Desc Attached, Concrete Floors, Door Opener
Home Style 2 Story, Apartment, Bed & Breakfast, Craftsman, In-Law Suite or Apartment, Ranch
Fireplace Description None
Additional Buildings Greenhouse, Guest House, Secondary Garage(s)
Terms/Misc. Cash, Conventional
Appliances Ceiling Fan, Dishwasher, Disposal, Dryer, Microwave, Oven/Range, Refrigerator, Smoke Alarms(s), Washer
Possession Negotiable
Exterior Materials Vinyl
Status Change Date 05/14/2024
Listing Date 04/02/2024
Internet/IDX Y
Listing Office
Traverse City-Randolph St.
Office Address
521 Randolph Street
Listing Number
1920725
THE ACCURACY OF ALL INFORMATION, REGARDLESS OF SOURCE, IS NOT GUARANTEED OR WARRANTED. ALL INFORMATION SHOULD BE INDEPENDENTLY VERIFIED. Listings last updated: Thursday, May 16, 2024. Some properties that appear for sale on this web site may subsequently have been sold and may no longer be available. The data relating to real estate for sale on this web site appears in part from the IDX programs of our Multiple Listing Service. Real Estate listings held by brokerage firms other than Real Estate One include the name and address of the listing broker where available.
IDX information is provided exclusively for consumers personal, non-commercial use and may not be used for any purpose other than to identify prospective properties consumers may be interested in purchasing.














































































