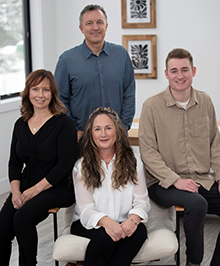MLS Public Remarks Situated on 22 acres in Oakland Township, this Country Estate features hand-carved wooden archways, hand-painted ceiling frescos, and hand-cut stone and gold-leafed accents. Enjoy international antiquities and fine art - included with the sale - throughout over 20,000 square feet of luxury living. Custom built by Vito Anthony Homes between 2000 and 2005, this home is a showcase in old-world European craftsmanship and design by architect Dominick Tringali.
The Estate is equipped with a live-in suite including full kitchen, two guest homes with additional garages, tennis court, heated conservatory, covered walkway, and immaculate landscaping.
Below three levels of living space, a pool, whirlpool bath, dry sauna and two half baths can be found just beyond a home theatre, full bar and kitchen, and ample entertainment space on the lower level.
There are a total of 118 rooms, 118 Windows & 131 Doors. A pavilion, porches, balconies, terraces, conservatory, pergola & gazebo.
http://jonzickert.realestateone.com/20240012776
Township Oakland Twp
Directions North side of Dutton between Brewster Rd & Livernois Rd.
Fin Below Grd SqFt 5,681
Total Fin SqFt 22,181
No. of Bedrooms 7
Above Grade Finished SqFt 16,500
CDOM 67
Full Baths 10
Year Built 2005
Days on Market 67
Half Baths 10
Baths per level
ROOM DIMENSIONS (Room Level - U=Upper, M=Main, L=Lower)
Bedroom2 16.00X17.00 2nd Floor
Bedroom3 16.00X17.00 2nd Floor
Bedroom4 18.00X16.00 2nd Floor
Bedroom5 17.00X24.00 2nd Floor
Bedroom6 15.00X16.00 2nd Floor
Bedroom7 16.00X12.00 1st Floor
Bath - Full-2 8.00X7.00 2nd Floor
Bath - Full-3 8.00X7.00 2nd Floor
Bath2 16.00X15.00 1st Floor
Bath3 16.00X16.00 1st Floor
Lavatory2 7.00X5.00 1st Floor
Lavatory3 5.00X8.00 1st Floor
Kitchen 24.00X18.00 1st Floor
Land Assessment -
Improvements $6900000
Net Taxes $47603
Acreage 22.0
Taxes -
Tax Year -
Summer Taxes $31147
School District Rochester
Winter Taxes $16456
Lower Level Square Footage 5,681
Waterview N
Waterfront N
For Lease/Rent N
Est. Total Acres 22.0
Lot Dimensions 957 X 1050 X 726 X 1101
WaterFrontage
0
Interior Features Cable Available, Indoor Pool, Intercom, Jetted Tub, Other, Programmable Thermostat, Security Alarm (owned), Sound System, Spa/Hot-tub, Water Softener (owned), Wet Bar
Heating Natural Gas, Radiant, Zoned
Cooling Ceiling Fan(s), Central Air
Fireplace Basement, Family Room, Gas, Great Room, Natural, Other, Primary Bedroom
Water Well (Existing)
Basement details Finished, Walkout Access
Basement Y
Garage 6.0
Architecture 3 Story
Sewer Septic Tank (Existing)
Exterior Features BBQ Grill, Cabana, Chimney Cap(s), Gazebo, Lighting, Whole House Generator
Garage Desc Attached, Door Opener, Electricity, Heated, Workshop
Home Style Carriage House, Country French
Fireplace Description Basement, Family Room, Gas, Great Room, Natural, Other, Primary Bedroom
Appliances Bar Fridge, Built-In Freezer, Built-In Gas Oven, Built-In Gas Range, Built-In Refrigerator, Convection Oven, Dishwasher, Disposal, Double Oven, Down Draft, Dryer, Exhaust Fan, Free-Standing Freezer, Free-Standing Refrigerator, Gas Cooktop, Indoor Grill, Microwave, Other, Range Hood, Stainless Steel Appliance(s), Vented Exhaust Fan, Warming Drawer, Washer, Washer Dryer-All In One, Washer/Dryer Stacked, Water Purifier Owned, Wine Cooler, Wine Refrigerator
Possession At Close
Exterior Materials Brick, Stone, Stucco
Status Change Date 03/01/2024
Listing Date 03/01/2024
Internet/IDX Y
Named Exceptions Y
Listing Office
Vito Anthony Homes Bldg Co
Office Address
1235 N Main Street Ste 130
Listing Number
20240012776
THE ACCURACY OF ALL INFORMATION, REGARDLESS OF SOURCE, IS NOT GUARANTEED OR WARRANTED. ALL INFORMATION SHOULD BE INDEPENDENTLY VERIFIED. Listings last updated: Wednesday, May 8, 2024. Some properties that appear for sale on this web site may subsequently have been sold and may no longer be available. The data relating to real estate for sale on this web site appears in part from the IDX programs of our Multiple Listing Service. Real Estate listings held by brokerage firms other than Real Estate One include the name and address of the listing broker where available.
IDX information is provided exclusively for consumers personal, non-commercial use and may not be used for any purpose other than to identify prospective properties consumers may be interested in purchasing.














































































