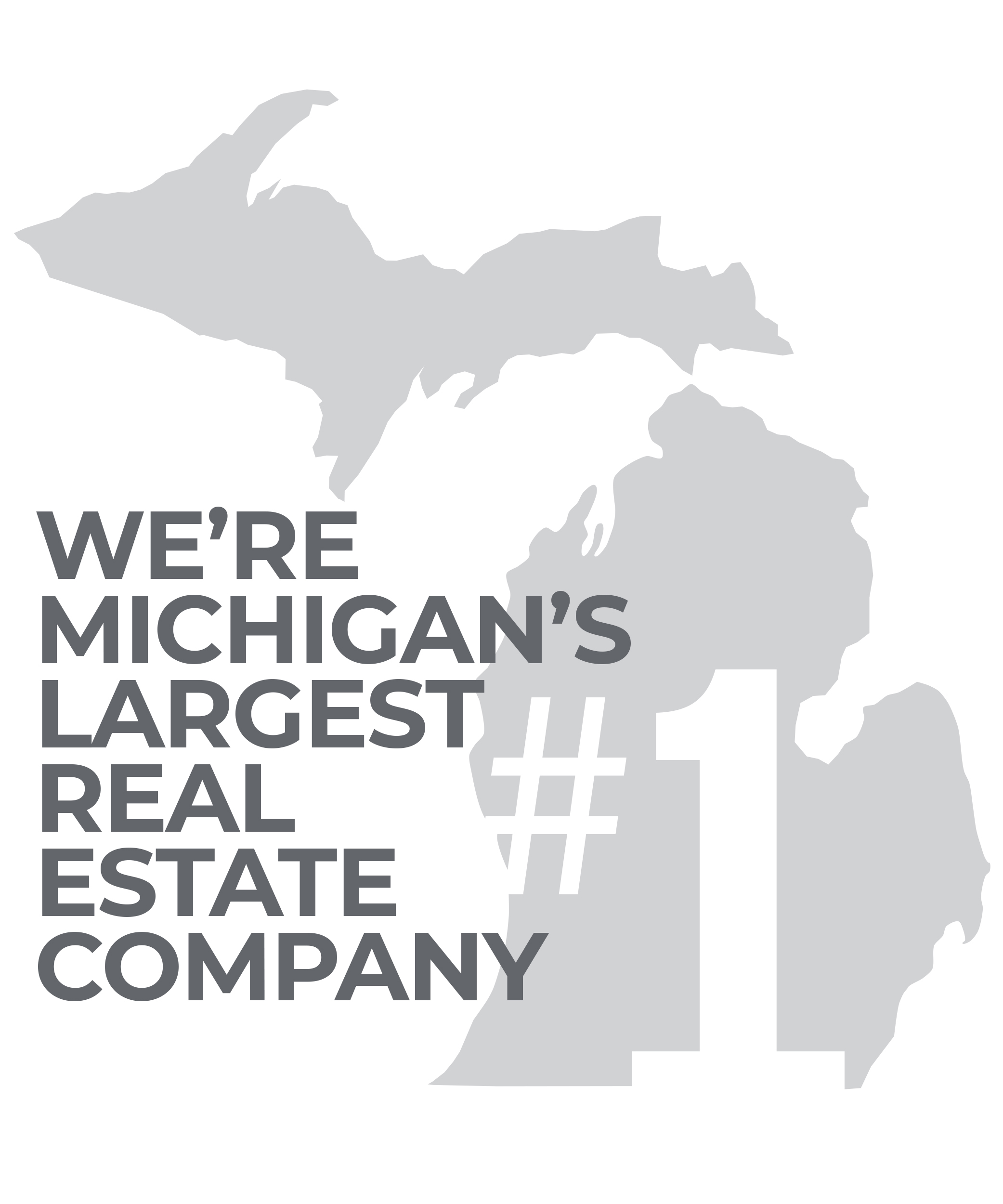MLS Public Remarks Welcome Home to this amazing and sprawling Brick ranch where all the work has been done for your and all you have to do is move right in!!! Too many updates to list them all!!! This home has been tastefully updated starting with your fabulous Kitchen which includes custom cabinets, Granite counter tops, new farmhouse sink, built in pantry cabinets, SS appliances including the dishwasher, digital thermostat and Ring doorbell. This fabulous Brick Ranch offers plenty of natural light throughout it features 3 bedrooms 2 full bathrooms the main bathroom offers a tub and the secondary bathroom has a tiled shower with a tankless commode. You have plenty of closet space including double California Closets in the primary bedroom, a family room with a custom built in hallway tree and a formal dinning room with a fabulous Gas fireplace. Brand new glass sliding doors to access your back yard which is entirely fenced and a new shed for all those gardening tools.. New ceiling fixtures in all of the bedrooms including the ceiling fans! The basement is enormous and it can easily be turned into a home gym a home theater, a game room or all of the above because you have so much space you won't know what to do with it! This home also features a 2 car attached garage with electricity & remote G/D opener. This home is nestled in one of Taylor's most desirable neighborhoods, just minutes away from shopping, restaurants and freeways (75, 94 & 275). All the SS appliances stay as well as the full
and I-size washer, dryer in the basement. The 65" TV mounted in the wall of the Family Room may be negotiated to be included in the SALE along with the wall mounting hardware****
***** C of O has already been issued by city of Taylor and will be provided at CLOSING *****
Call your agent to schedule your showing today and THANK YOU for showing a Real Estate One listing!
http://michelletoukhli.realestateone.com/20230014396
Township Taylor
Directions West of Telegraph East of Westlake and South of Eureka.
Fin Below Grd SqFt 600
Total Fin SqFt 1,950
No. of Bedrooms 3
Above Grade Finished SqFt 1,350
CDOM 9
Full Baths 2
Year Built 1967
Days on Market 9
Half Baths 0
Baths per level
ROOM DIMENSIONS (Room Level - U=Upper, M=Main, L=Lower)
Bedroom2 12.00X10.00 1st Floor
Bedroom3 10.00X11.00 1st Floor
Bath2 6.00X8.00 1st Floor
Lavatory2 0X0 1st Floor
Dining 16.00X12.00 1st Floor
Family 12.00X16.00 1st Floor
Kitchen 13.00X12.00 1st Floor
Land Assessment -
Improvements $255000
Net Taxes $3805
Acreage 0.2
Taxes -
Tax Year -
Summer Taxes $3542
School District Taylor
Winter Taxes $263
Subdivision Paterson Home Tracts Sub
Lower Level Square Footage 600
Waterview N
Waterfront N
For Lease/Rent N
Est. Total Acres 0.2
Lot Dimensions 60.00 x 140.00
WaterFrontage
0
Heating ENERGY STAR® Qualified Furnace Equipment, Forced Air, Natural Gas
Cooling Attic Fan, Ceiling Fan(s), Central Air
Fireplace Gas
Water Public (Municipal)
Basement details Partially Finished
Basement Y
Garage 2.0
Architecture 1 Story
Sewer Public Sewer (Sewer-Sanitary)
Garage Desc Attached
Home Style Ranch
Fireplace Description Gas
Appliances Built-In Refrigerator, Dishwasher, Disposal, Dryer, Free-Standing Gas Range, Microwave, Range Hood, Washer
Possession At Close
Exterior Materials Brick
Status Change Date 04/14/2023
Listing Date 02/28/2023
Internet/IDX Y
Pending Date 03/08/2023
Named Exceptions Y
Listing Office
Dearborn Heights / Dearborn
Office Address
22001 Michigan Ave, Suite 110
Listing Number
20230014396
THE ACCURACY OF ALL INFORMATION, REGARDLESS OF SOURCE, IS NOT GUARANTEED OR WARRANTED. ALL INFORMATION SHOULD BE INDEPENDENTLY VERIFIED. Listings last updated: Monday, April 29, 2024. Some properties that appear for sale on this web site may subsequently have been sold and may no longer be available. The data relating to real estate for sale on this web site appears in part from the IDX programs of our Multiple Listing Service. Real Estate listings held by brokerage firms other than Real Estate One include the name and address of the listing broker where available.
IDX information is provided exclusively for consumers personal, non-commercial use and may not be used for any purpose other than to identify prospective properties consumers may be interested in purchasing.





